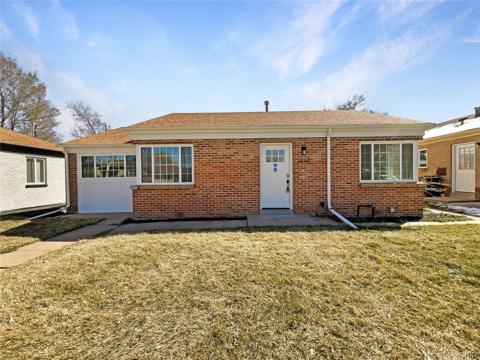2921 N Fillmore Street
Denver, CO 80205 — Denver County — Skyland NeighborhoodResidential $524,900 Active Listing# 6356216
2 beds 2 baths 1210.00 sqft Lot size: 4740.00 sqft 0.11 acres 1925 build
Property Description
Small House, Big Potential – Minutes from Downtown and City Park!
Looking for a smart investment or your next project? This cozy 2-bedroom, 1+bath home sits just a few blocks from City Park and the Denver Zoo, and less than 3 miles from the heart of Downtown Denver.
Yes, it needs a little love—but with the right vision, this home could shine. Whether you're a first-time buyer with a creative spark, a seasoned renovator, or someone looking to get into a fantastic neighborhood without breaking the bank, this is the opportunity you’ve been waiting for.
Highlights:
• Charming original features ready to be restored
• Quiet street in an established neighborhood with strong property values
• Walk or bike to City Park, the Museum of Nature and Science, and tons of local cafes
• Quick access to downtown, I-70, and major transit lines
• Newer Roof
• HVAC replace in 2024
This is your chance to own a piece of Denver in a location that’s hard to beat. Bring your toolbox—and your imagination—and turn this diamond in the rough into your dream home.
Call today to schedule a showing!
Listing Details
- Property Type
- Residential
- Listing#
- 6356216
- Source
- REcolorado (Denver)
- Last Updated
- 04-11-2025 02:01am
- Status
- Active
- Off Market Date
- 11-30--0001 12:00am
Property Details
- Property Subtype
- Single Family Residence
- Sold Price
- $524,900
- Original Price
- $560,000
- Location
- Denver, CO 80205
- SqFT
- 1210.00
- Year Built
- 1925
- Acres
- 0.11
- Bedrooms
- 2
- Bathrooms
- 2
- Levels
- One
Map
Property Level and Sizes
- SqFt Lot
- 4740.00
- Lot Features
- Granite Counters, Radon Mitigation System
- Lot Size
- 0.11
- Basement
- Finished, Full
- Common Walls
- No Common Walls
Financial Details
- Previous Year Tax
- 3185.00
- Year Tax
- 2023
- Primary HOA Fees
- 0.00
Interior Details
- Interior Features
- Granite Counters, Radon Mitigation System
- Appliances
- Dishwasher, Dryer, Microwave, Oven, Refrigerator, Washer
- Electric
- Central Air
- Flooring
- Laminate, Tile, Wood
- Cooling
- Central Air
- Heating
- Forced Air
- Fireplaces Features
- Living Room
- Utilities
- Cable Available, Electricity Connected, Natural Gas Available
Exterior Details
- Features
- Garden, Private Yard
- Water
- Public
- Sewer
- Public Sewer
Garage & Parking
- Parking Features
- Exterior Access Door, Oversized
Exterior Construction
- Roof
- Composition
- Construction Materials
- Brick
- Exterior Features
- Garden, Private Yard
- Builder Source
- Public Records
Land Details
- PPA
- 0.00
- Road Frontage Type
- Public
- Road Responsibility
- Public Maintained Road
- Road Surface Type
- Paved
- Sewer Fee
- 0.00
Schools
- Elementary School
- Columbine
- Middle School
- DSST: Cole
- High School
- Manual
Walk Score®
Contact Agent
executed in 0.347 sec.




)
)
)
)
)
)



