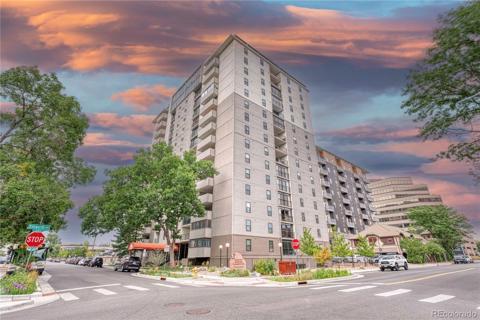1265 Race Street #408
Denver, CO 80206 — Denver County — Cheesman Park NeighborhoodCondominium $300,000 Active Listing# 7937166
1 beds 1 baths 719.00 sqft 1969 build
Property Description
Beautifully Updated Condo Steps from Cheesman Park! Discover the perfect combination of comfort and convenience in this beautifully renovated 1-bedroom, 1-bath condo in the heart of Denver! Thoughtfully updated in 2022, this home features a modern kitchen with granite countertops, soft-close cabinets, a large peninsula island, tile backsplash, and stainless steel appliances. The spacious bathroom boasts contemporary tile, a sleek vanity, and updated fixtures. Enjoy brand-new vinyl plank flooring, plush carpet, fresh paint, new doors and trim, and upgraded lighting and plumbing fixtures throughout. The oversized slider and new window bring in abundant natural light, while the expansive balcony—stretching the length of the unit—provides the perfect space to relax. The generous bedroom includes a walk-in California closet for excellent storage. Located in a secure, well-managed building that backs directly to Cheesman Park, this condo offers easy access to downtown, City Park, Denver Botanic Gardens, the Denver Zoo, and a variety of dining, shopping, and entertainment options. Residents enjoy fantastic amenities, including an indoor pool, fitness center, sauna, elevator, common area, and a party room. Laundry is conveniently available on multiple floors. Additional perks include a reserved off-street parking space, a basement storage locker, and an on-site building manager for added convenience. Whether you're sipping morning coffee on your spacious balcony or enjoying the beauty of Cheesman Park just steps away, this condo offers an incredible urban retreat. Don't miss out—schedule your showing today!
Listing Details
- Property Type
- Condominium
- Listing#
- 7937166
- Source
- REcolorado (Denver)
- Last Updated
- 04-07-2025 03:49pm
- Status
- Active
- Off Market Date
- 11-30--0001 12:00am
Property Details
- Property Subtype
- Condominium
- Sold Price
- $300,000
- Original Price
- $310,000
- Location
- Denver, CO 80206
- SqFT
- 719.00
- Year Built
- 1969
- Bedrooms
- 1
- Bathrooms
- 1
- Levels
- One
Map
Property Level and Sizes
- Lot Features
- Ceiling Fan(s), Granite Counters, Kitchen Island, No Stairs, Smoke Free
- Common Walls
- 2+ Common Walls
Financial Details
- Previous Year Tax
- 1291.00
- Year Tax
- 2023
- Is this property managed by an HOA?
- Yes
- Primary HOA Name
- Cheesman Wildcrest Condominiums
- Primary HOA Phone Number
- 303-322-3506
- Primary HOA Amenities
- Clubhouse, Fitness Center, Pool, Storage
- Primary HOA Fees Included
- Gas, Heat, Insurance, Maintenance Grounds, Maintenance Structure, Recycling, Sewer, Snow Removal, Trash, Water
- Primary HOA Fees
- 439.80
- Primary HOA Fees Frequency
- Monthly
Interior Details
- Interior Features
- Ceiling Fan(s), Granite Counters, Kitchen Island, No Stairs, Smoke Free
- Appliances
- Dishwasher, Disposal, Microwave, Range, Self Cleaning Oven
- Electric
- Central Air
- Flooring
- Carpet, Vinyl
- Cooling
- Central Air
- Heating
- Hot Water
- Utilities
- Electricity Connected, Natural Gas Connected, Phone Connected
Exterior Details
- Features
- Balcony, Elevator
- Water
- Public
- Sewer
- Public Sewer
Garage & Parking
Exterior Construction
- Roof
- Rolled/Hot Mop
- Construction Materials
- Block, Brick, Concrete, Frame
- Exterior Features
- Balcony, Elevator
- Window Features
- Double Pane Windows
- Builder Source
- Public Records
Land Details
- PPA
- 0.00
- Sewer Fee
- 0.00
Schools
- Elementary School
- Dora Moore
- Middle School
- Morey
- High School
- East
Walk Score®
Listing Media
- Virtual Tour
- Click here to watch tour
Contact Agent
executed in 0.320 sec.




)
)
)
)
)
)



