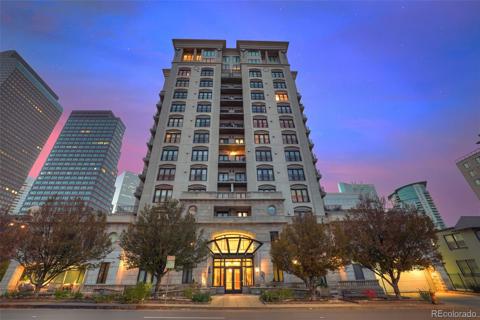2 Garfield Street #B
Denver, CO 80206 — Denver County — Cherry Creek NeighborhoodCondominium $1,000,000 Active Listing# 7211030
2 beds 3 baths 1763.00 sqft 1998 build
Property Description
PHOTOS COMING SOON!! Welcome to 2 Garfield Street, Unit B—an elegant townhome located in the vibrant Cherry Creek neighborhood. Offering 1,763 sq ft of sophisticated living space across two levels, this two-bedroom, three-bathroom gem is truly turnkey.
Step inside to find a light-filled great room with east, south, and west exposures. The soaring two-story turret adds architectural drama, while the gas fireplace ensures cozy evenings. Entertaining is a delight in the open-concept kitchen, boasting a large island, custom cabinetry, and balcony access for grilling or unwinding with fresh air. The primary suite is a retreat, featuring a luxurious spa-inspired bath with a jetted tub and a waterfall shower. A second bedroom, full hall bath, and in-unit laundry complete the main floor. The lower level adds a flexible bonus room—perfect for an office, yoga studio, or guest suite—and an additional full bath.
The home offers walkability at its finest, situated just steps away from over 40 restaurants, bars, boutique shops, and grocery stores. Cherry Creek Mall and the Cherry Creek Trail are within walking distance, offering shopping, dining, and outdoor recreation in equal measure. Despite the urban conveniences, the unit provides serene privacy with no neighbors obstructing the views.
Practical features include an attached two-car garage for ease and security, double-pane windows, and central air. This is a rare opportunity to enjoy the dynamic Cherry Creek lifestyle in a home that’s completely move-in ready. Simply unpack, and start living the Colorado dream today!
Listing Details
- Property Type
- Condominium
- Listing#
- 7211030
- Source
- REcolorado (Denver)
- Last Updated
- 01-12-2025 12:03am
- Status
- Active
- Off Market Date
- 11-30--0001 12:00am
Property Details
- Property Subtype
- Condominium
- Sold Price
- $1,000,000
- Original Price
- $1,000,000
- Location
- Denver, CO 80206
- SqFT
- 1763.00
- Year Built
- 1998
- Bedrooms
- 2
- Bathrooms
- 3
- Levels
- Two
Map
Property Level and Sizes
- Lot Features
- Built-in Features, Eat-in Kitchen, Five Piece Bath, Granite Counters, Kitchen Island, Open Floorplan, Primary Suite, Walk-In Closet(s)
- Basement
- Finished, Partial
- Common Walls
- End Unit
Financial Details
- Previous Year Tax
- 3454.00
- Year Tax
- 2023
- Is this property managed by an HOA?
- Yes
- Primary HOA Name
- MSI LLC
- Primary HOA Phone Number
- (303) 420-4433
- Primary HOA Fees Included
- Maintenance Grounds, Maintenance Structure, Sewer, Snow Removal, Trash, Water
- Primary HOA Fees
- 582.00
- Primary HOA Fees Frequency
- Monthly
Interior Details
- Interior Features
- Built-in Features, Eat-in Kitchen, Five Piece Bath, Granite Counters, Kitchen Island, Open Floorplan, Primary Suite, Walk-In Closet(s)
- Appliances
- Dishwasher, Disposal, Dryer, Microwave, Oven, Range, Range Hood, Refrigerator, Washer
- Electric
- Central Air
- Flooring
- Carpet, Tile, Wood
- Cooling
- Central Air
- Heating
- Forced Air, Natural Gas
- Fireplaces Features
- Living Room
Exterior Details
- Features
- Balcony
- Water
- Public
- Sewer
- Public Sewer
Garage & Parking
Exterior Construction
- Roof
- Composition
- Construction Materials
- Brick, Frame, Wood Siding
- Exterior Features
- Balcony
- Builder Source
- Public Records
Land Details
- PPA
- 0.00
- Sewer Fee
- 0.00
Schools
- Elementary School
- Steck
- Middle School
- Hill
- High School
- George Washington
Walk Score®
Listing Media
- Virtual Tour
- Click here to watch tour
Contact Agent
executed in 2.652 sec.




)
)
)
)
)
)



