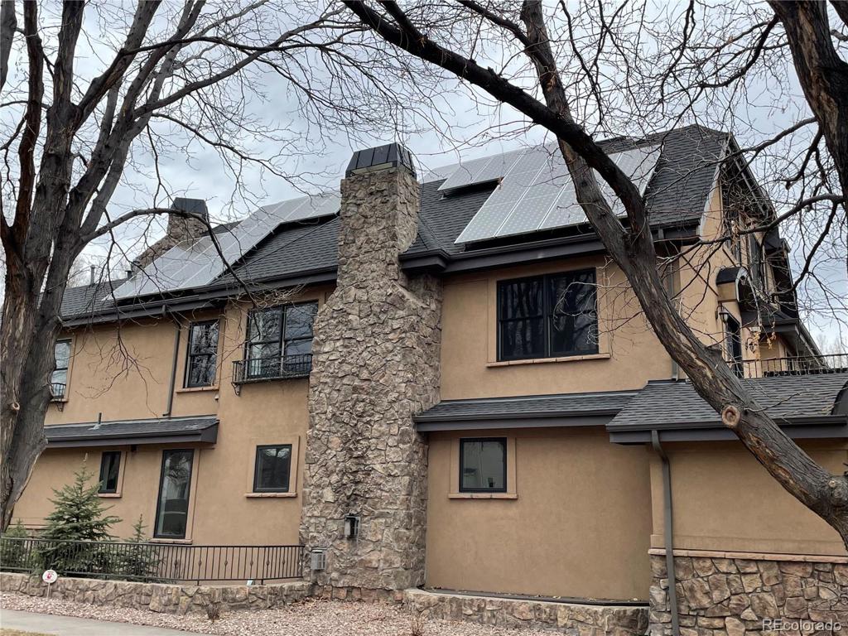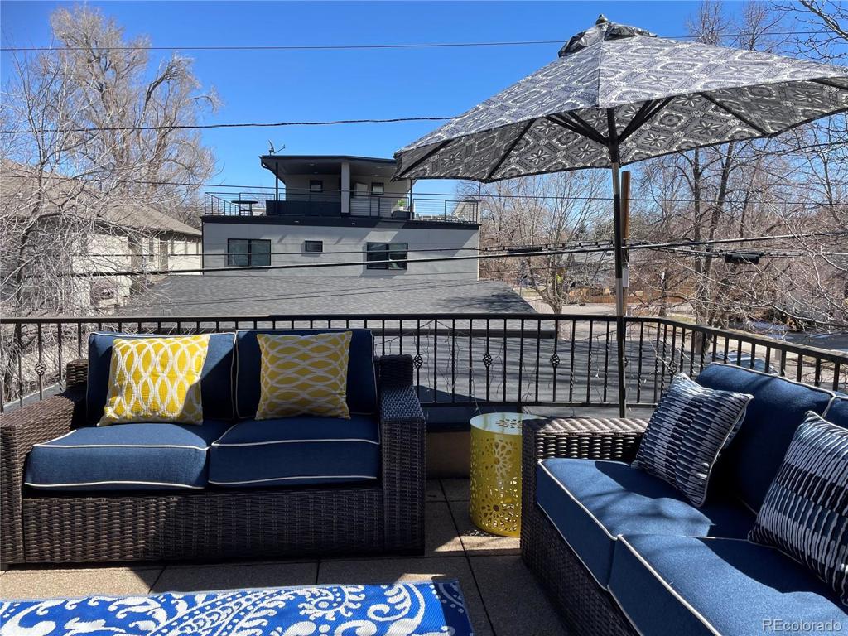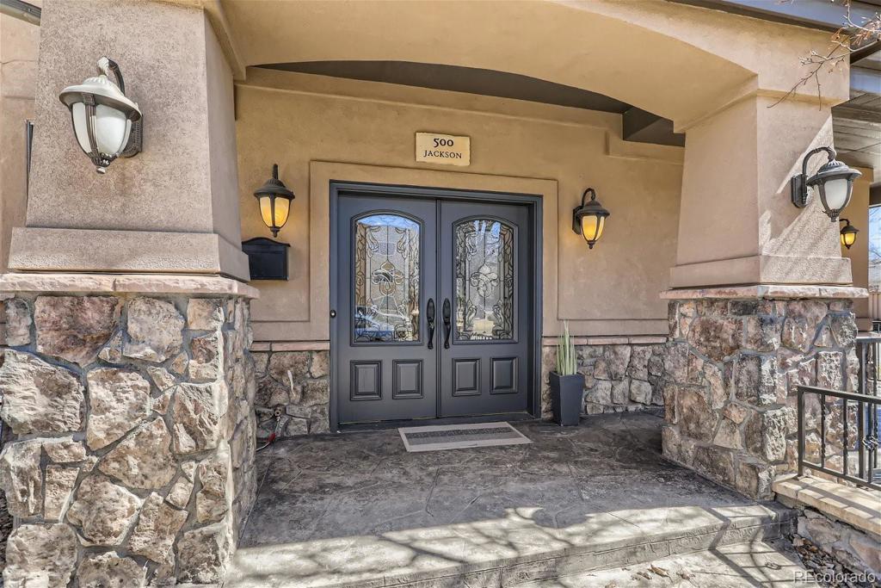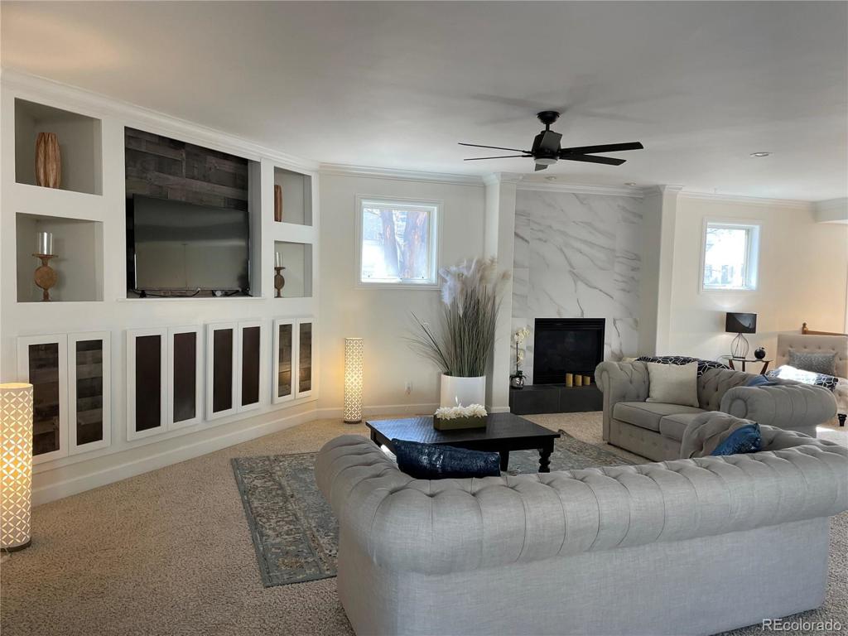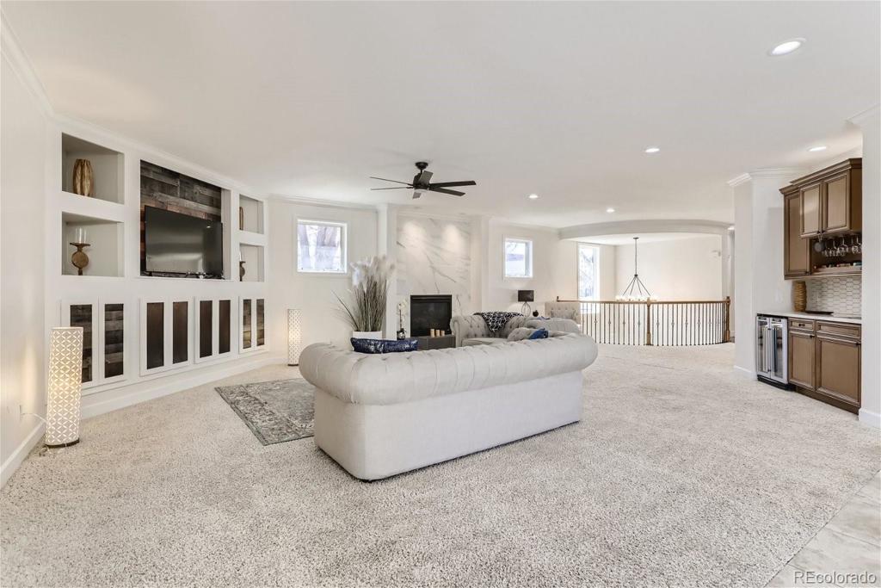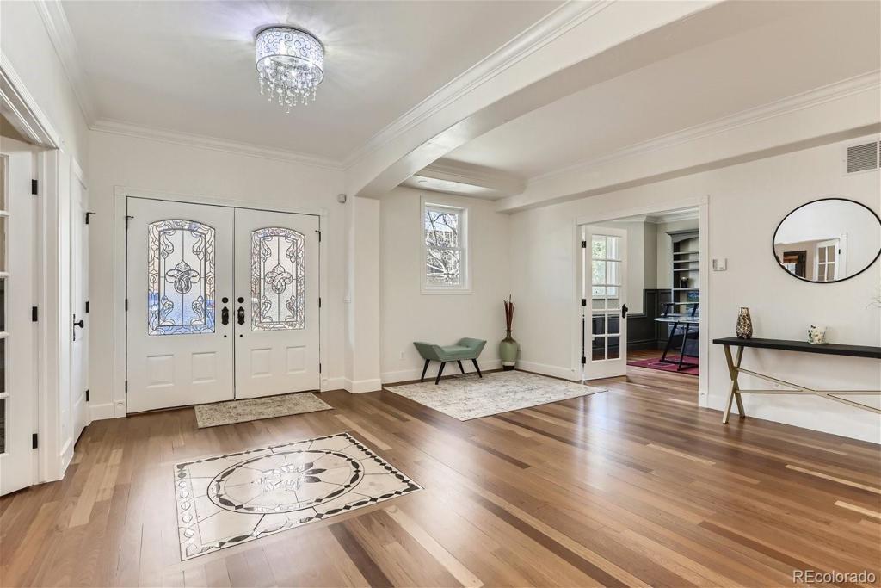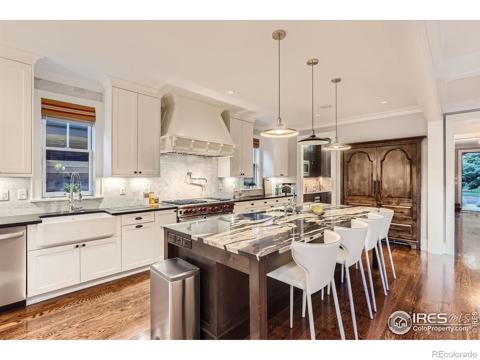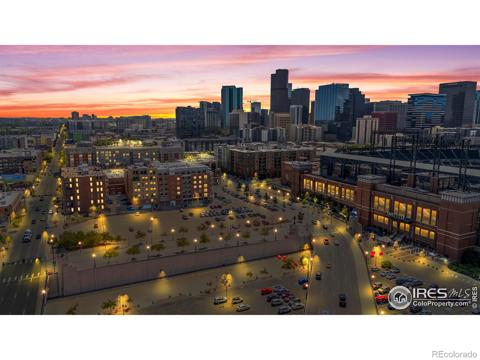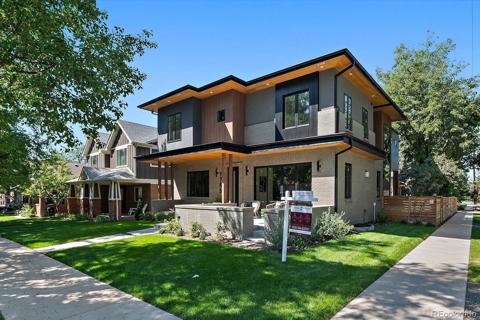500 Jackson Street
Denver, CO 80206 — Denver County — Cherry Creek North NeighborhoodResidential $4,499,000 Active Listing# 2503665
6 beds 7 baths 9700.00 sqft Lot size: 7500.00 sqft 0.17 acres 2006 build
Property Description
Seller offering this amazing 10 thousand sq ft mansion in the most prestigious Denver Cherry Creek North Neighborhood for ONLY $1.1 million dollars plus $18k per month for 240 months. This stunning home boasts a spacious movie room, a dedicated workout space, owned solar panels and an elevator connecting all four levels. Just step into the breathtaking rooftop terrace complete with fireplace, perfectly positioned to soak in those one-of-a-kind Colorado sunsets. Don't miss the opportunity to experience all the unique features this home has to offer—schedule your private showing today!
Listing Details
- Property Type
- Residential
- Listing#
- 2503665
- Source
- REcolorado (Denver)
- Last Updated
- 11-28-2024 04:50pm
- Status
- Active
- Off Market Date
- 11-30--0001 12:00am
Property Details
- Property Subtype
- Single Family Residence
- Sold Price
- $4,499,000
- Original Price
- $4,494,000
- Location
- Denver, CO 80206
- SqFT
- 9700.00
- Year Built
- 2006
- Acres
- 0.17
- Bedrooms
- 6
- Bathrooms
- 7
- Levels
- Three Or More
Map
Property Level and Sizes
- SqFt Lot
- 7500.00
- Lot Features
- Audio/Video Controls, Breakfast Nook, Built-in Features, Ceiling Fan(s), Eat-in Kitchen, Elevator, Entrance Foyer, Five Piece Bath, Granite Counters, High Ceilings, High Speed Internet, In-Law Floor Plan, Jack & Jill Bathroom, Jet Action Tub, Kitchen Island, Open Floorplan, Pantry, Primary Suite, Quartz Counters, Smart Lights, Smart Thermostat, Smoke Free, Sound System, Hot Tub, Utility Sink, Vaulted Ceiling(s), Walk-In Closet(s), Wet Bar
- Lot Size
- 0.17
- Basement
- Finished, Full
- Common Walls
- No Common Walls
Financial Details
- Previous Year Tax
- 16564.00
- Year Tax
- 2021
- Primary HOA Fees
- 0.00
Interior Details
- Interior Features
- Audio/Video Controls, Breakfast Nook, Built-in Features, Ceiling Fan(s), Eat-in Kitchen, Elevator, Entrance Foyer, Five Piece Bath, Granite Counters, High Ceilings, High Speed Internet, In-Law Floor Plan, Jack & Jill Bathroom, Jet Action Tub, Kitchen Island, Open Floorplan, Pantry, Primary Suite, Quartz Counters, Smart Lights, Smart Thermostat, Smoke Free, Sound System, Hot Tub, Utility Sink, Vaulted Ceiling(s), Walk-In Closet(s), Wet Bar
- Appliances
- Bar Fridge, Convection Oven, Dishwasher, Disposal, Double Oven, Dryer, Freezer, Gas Water Heater, Microwave, Oven, Range, Refrigerator, Self Cleaning Oven, Washer, Water Purifier, Wine Cooler
- Laundry Features
- In Unit
- Electric
- Central Air
- Flooring
- Carpet, Tile, Vinyl, Wood
- Cooling
- Central Air
- Heating
- Forced Air
- Fireplaces Features
- Basement, Family Room, Gas, Living Room, Primary Bedroom
- Utilities
- Cable Available, Electricity Available, Electricity Connected, Natural Gas Available, Natural Gas Connected
Exterior Details
- Features
- Balcony, Barbecue, Dog Run, Gas Grill, Gas Valve, Private Yard, Spa/Hot Tub, Water Feature
- Lot View
- Mountain(s)
- Water
- Public
- Sewer
- Public Sewer
Garage & Parking
Exterior Construction
- Roof
- Architecural Shingle
- Construction Materials
- Stone, Stucco
- Exterior Features
- Balcony, Barbecue, Dog Run, Gas Grill, Gas Valve, Private Yard, Spa/Hot Tub, Water Feature
- Window Features
- Bay Window(s), Double Pane Windows, Egress Windows, Skylight(s), Window Coverings
- Security Features
- Carbon Monoxide Detector(s), Smart Cameras, Smoke Detector(s)
Land Details
- PPA
- 0.00
- Sewer Fee
- 0.00
Schools
- Elementary School
- Steck
- Middle School
- Hill
- High School
- George Washington
Walk Score®
Contact Agent
executed in 5.269 sec.




