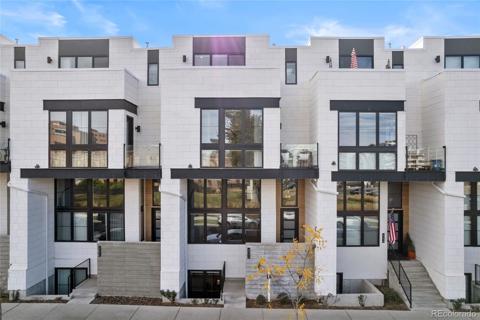535 Josephine Street
Denver, CO 80206 — Denver County — Harmans NeighborhoodTownhome $2,000,000 Coming Soon Listing# 2100445
5 beds 5 baths 3499.71 sqft Lot size: 3123.50 sqft 0.07 acres 1951 build
Property Description
These stunning four-level contemporary residences redefine modern luxury, offering 5 bedrooms, 4.5 baths, and a harmonious blend of sophistication and convenience designed to enrich your lifestyle. The chef-inspired kitchen, complete with a spacious island, quartz countertops, soft-close cabinetry, and a suite of premium stainless steel appliances, is perfect for creating unforgettable meals and memories.
Designed with your well-being in mind, these homes meet LEED Gold certification and the EPA's highest indoor air quality standards, ensuring a healthier, more sustainable living environment for you and your loved ones.
Enjoy the comfort of a private, detached 2-car garage and a serene backyard retreat, perfect for relaxation or entertaining. Nestled in the heart of Cherry Creek, you’re within walking distance of boutique shopping, fitness studios, and a vibrant array of restaurants and nightlife. Additionally, the lush greens of the historic Denver Country Club are just minutes away. Schedule your showing for this sustainable Cherry Creek gem before it's gone.
Listing Details
- Property Type
- Townhome
- Listing#
- 2100445
- Source
- REcolorado (Denver)
- Last Updated
- 01-08-2025 11:40pm
- Status
- Coming Soon
- Off Market Date
- 11-30--0001 12:00am
Property Details
- Property Subtype
- Townhouse
- Sold Price
- $2,000,000
- Location
- Denver, CO 80206
- SqFT
- 3499.71
- Year Built
- 1951
- Acres
- 0.07
- Bedrooms
- 5
- Bathrooms
- 5
- Levels
- Two
Map
Property Level and Sizes
- SqFt Lot
- 3123.50
- Lot Size
- 0.07
- Basement
- Finished
- Common Walls
- 1 Common Wall
Financial Details
- Previous Year Tax
- 5822.00
- Year Tax
- 2023
- Primary HOA Fees
- 0.00
Interior Details
- Appliances
- Bar Fridge, Cooktop, Dishwasher, Microwave, Range, Refrigerator
- Electric
- Central Air
- Flooring
- Carpet, Tile, Vinyl
- Cooling
- Central Air
- Heating
- Electric
- Utilities
- Cable Available, Electricity Available, Natural Gas Available
Exterior Details
- Water
- Public
- Sewer
- Public Sewer
Garage & Parking
Exterior Construction
- Roof
- Membrane
- Construction Materials
- Brick, Concrete, Frame, Vinyl Siding
- Builder Name
- RedT Homes
- Builder Source
- Public Records
Land Details
- PPA
- 0.00
- Sewer Fee
- 0.00
Schools
- Elementary School
- Bromwell
- Middle School
- Morey
- High School
- East
Walk Score®
Contact Agent
executed in 3.045 sec.













