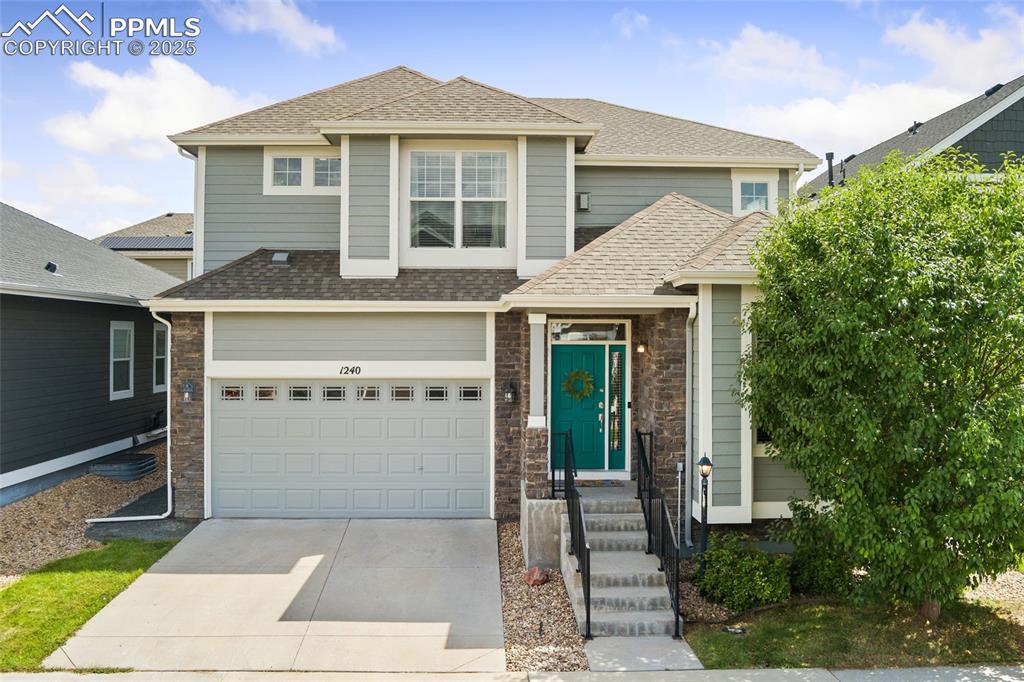634 Colorado Boulevard
Denver, CO 80206 — Denver County — Hale NeighborhoodResidential $890,000 Expired Listing# 4532845
4 beds 2 baths 2592.00 sqft Lot size: 6250.00 sqft 0.14 acres 1928 build
Updated: 10-01-2024 06:00pm
Property Description
Welcome to 634 Colorado Blvd, where luxury meets convenience in Denver's sought-after Hale neighborhood. Step inside to discover a beautifully updated interior flooded with natural light. Upgrades include fresh interior and exterior paint, new flooring, and light fixtures throughout. Every single window and all doors are also brand new. The kitchen features new appliances, tile flooring, and stunning stone countertops. Have peace of mind knowing that there is a new roof, water heater, furnace, 5-ton AC system, and ducting. Outside, the serene private yard boasts mature trees and newly installed sod and sprinkler system. Additional features include a spacious detached 2-car garage and a fenced yard with double doors for additional parking if needed. Enjoy the convenience of being within walking distance of Trader Joe's and the popular Snooze restaurant, with easy access to numerous shops and restaurants. Located just minutes away from Cherry Creek Mall, the Denver Zoo, Museum of Nature and Science, and City Park. Don't miss out on this opportunity to own a piece of Hale neighborhood charm.
Listing Details
- Property Type
- Residential
- Listing#
- 4532845
- Source
- REcolorado (Denver)
- Last Updated
- 10-01-2024 06:00pm
- Status
- Expired
- Off Market Date
- 06-20-2024 12:00am
Property Details
- Property Subtype
- Single Family Residence
- Sold Price
- $890,000
- Original Price
- $1,050,000
- Location
- Denver, CO 80206
- SqFT
- 2592.00
- Year Built
- 1928
- Acres
- 0.14
- Bedrooms
- 4
- Bathrooms
- 2
- Levels
- Two
Map
Property Level and Sizes
- SqFt Lot
- 6250.00
- Lot Features
- Primary Suite, Smart Thermostat, Stone Counters, Walk-In Closet(s)
- Lot Size
- 0.14
- Basement
- Finished, Full
Financial Details
- Previous Year Tax
- 2890.00
- Year Tax
- 2022
- Primary HOA Fees
- 0.00
Interior Details
- Interior Features
- Primary Suite, Smart Thermostat, Stone Counters, Walk-In Closet(s)
- Appliances
- Dishwasher, Microwave, Range, Refrigerator
- Electric
- Central Air
- Flooring
- Carpet, Vinyl
- Cooling
- Central Air
- Heating
- Forced Air
- Fireplaces Features
- Basement, Gas, Living Room
Exterior Details
- Features
- Fire Pit, Private Yard
- Water
- Public
- Sewer
- Public Sewer
Garage & Parking
Exterior Construction
- Roof
- Architecural Shingle
- Construction Materials
- Brick, Stucco
- Exterior Features
- Fire Pit, Private Yard
- Window Features
- Double Pane Windows
- Builder Source
- Public Records
Land Details
- PPA
- 0.00
- Sewer Fee
- 0.00
Schools
- Elementary School
- Steck
- Middle School
- Hill
- High School
- George Washington
Walk Score®
Listing Media
- Virtual Tour
- Click here to watch tour
Contact Agent
executed in 0.499 sec.













