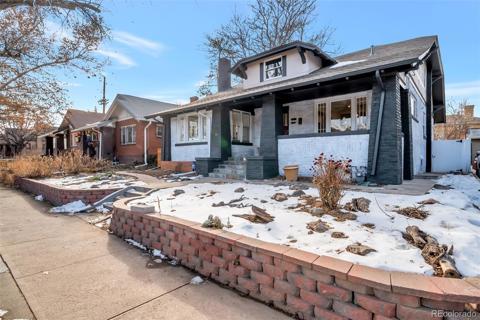757 Harrison Street
Denver, CO 80206 — Denver County — Congress Park NeighborhoodResidential $1,050,000 Pending Listing# 6199875
5 beds 3 baths 2968.00 sqft Lot size: 6098.40 sqft 0.14 acres 1914 build
Property Description
This meticulously maintained and cared for home blends the charm of a 1915 bungalow with modern day conveniences. Walk into a bright and open main floor, with updated fireplace and brand new full bathroom. Continue on through the updated kitchen with SS appliances to the rear addition with built in cabinets providing ample storage. Upstairs are two large bedrooms with a primary en-suite bathroom and large closets. The basement offers laundry room and storage, a guest suite with large bedroom and full bathroom. Large open basement area, cozy for lounging, play, or a workout space. Outside, the large three car garage is unique in Congress Park, added driveway offers ease of parking. The manicured landscaping and back yard offer an oasis in the city, with new pine trees, poured concrete patio, new fence and vegetable garden. This friendly block will have your buyers feeling welcomed and excited on day one. 220 plug in driveway for your EV's. Top ranked schools, nearby shopping and close by restaurants ensure this home will go fast!
Listing Details
- Property Type
- Residential
- Listing#
- 6199875
- Source
- REcolorado (Denver)
- Last Updated
- 04-19-2025 09:42pm
- Status
- Pending
- Status Conditions
- None Known
- Off Market Date
- 04-19-2025 12:00am
Property Details
- Property Subtype
- Single Family Residence
- Sold Price
- $1,050,000
- Original Price
- $1,050,000
- Location
- Denver, CO 80206
- SqFT
- 2968.00
- Year Built
- 1914
- Acres
- 0.14
- Bedrooms
- 5
- Bathrooms
- 3
- Levels
- Two
Map
Property Level and Sizes
- SqFt Lot
- 6098.40
- Lot Features
- Ceiling Fan(s), Five Piece Bath, Open Floorplan, Smart Thermostat, Smoke Free
- Lot Size
- 0.14
- Foundation Details
- Concrete Perimeter, Slab
- Basement
- Finished, Sump Pump
- Common Walls
- No Common Walls
Financial Details
- Previous Year Tax
- 5021.00
- Year Tax
- 2024
- Primary HOA Fees
- 0.00
Interior Details
- Interior Features
- Ceiling Fan(s), Five Piece Bath, Open Floorplan, Smart Thermostat, Smoke Free
- Appliances
- Cooktop, Dishwasher, Disposal, Dryer, Gas Water Heater, Microwave, Oven, Sump Pump, Washer
- Electric
- Evaporative Cooling
- Flooring
- Wood
- Cooling
- Evaporative Cooling
- Heating
- Forced Air
- Fireplaces Features
- Electric
- Utilities
- Electricity Available, Internet Access (Wired), Phone Available
Exterior Details
- Features
- Garden, Private Yard
- Water
- Public
- Sewer
- Public Sewer
Garage & Parking
- Parking Features
- 220 Volts
Exterior Construction
- Roof
- Composition
- Construction Materials
- Brick, Wood Siding
- Exterior Features
- Garden, Private Yard
- Window Features
- Window Treatments
- Builder Source
- Public Records
Land Details
- PPA
- 0.00
- Road Frontage Type
- Public
- Road Responsibility
- Public Maintained Road
- Road Surface Type
- Paved
- Sewer Fee
- 0.00
Schools
- Elementary School
- Steck
- Middle School
- Hill
- High School
- George Washington
Walk Score®
Listing Media
- Virtual Tour
- Click here to watch tour
Contact Agent
executed in 0.331 sec.




)
)
)
)
)
)



