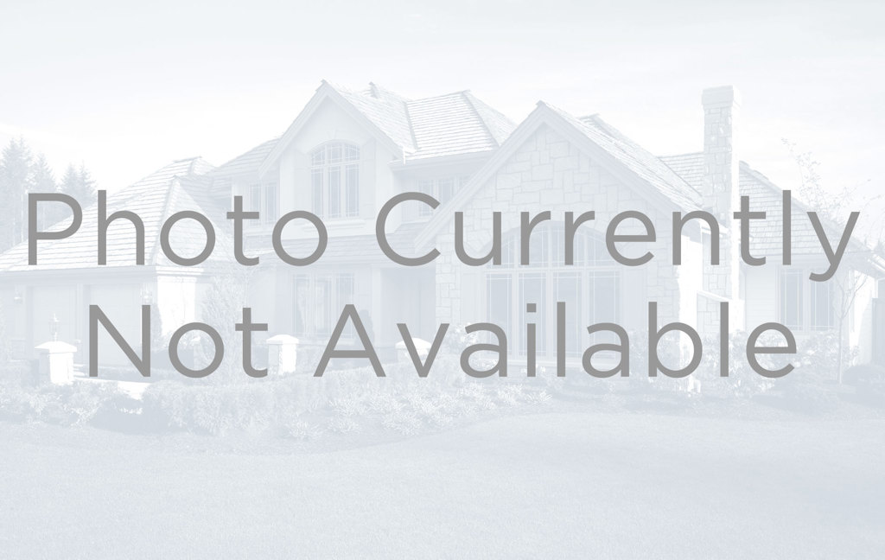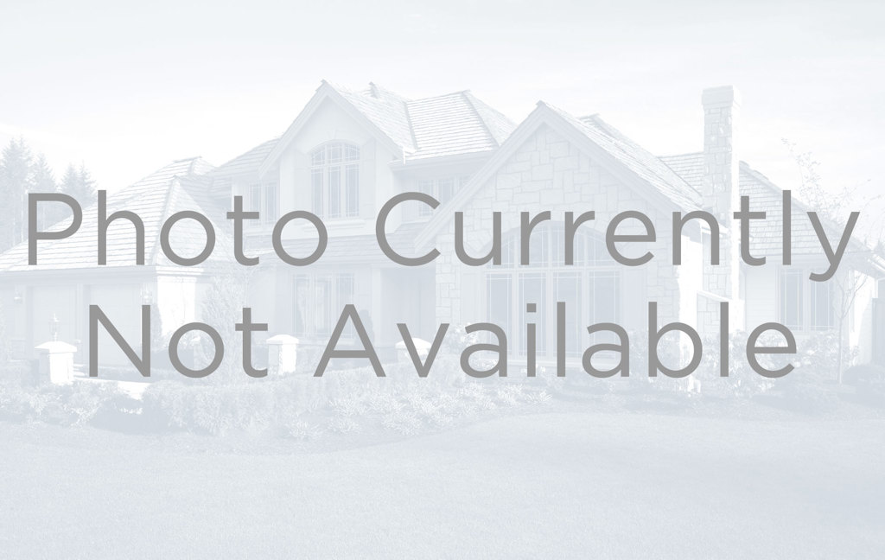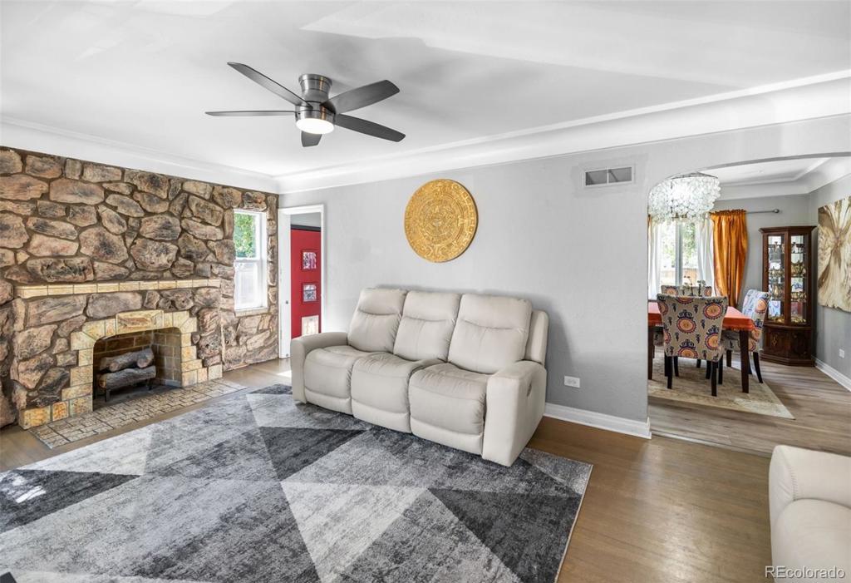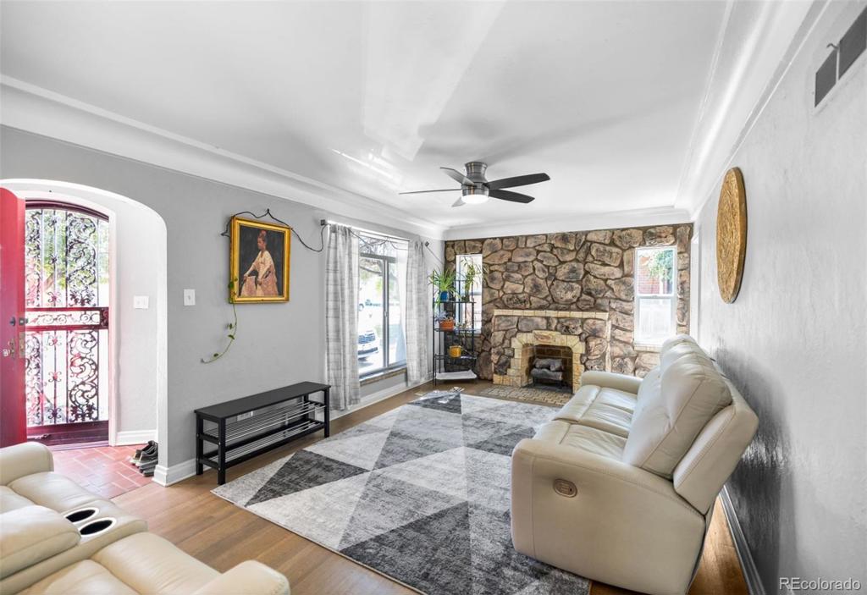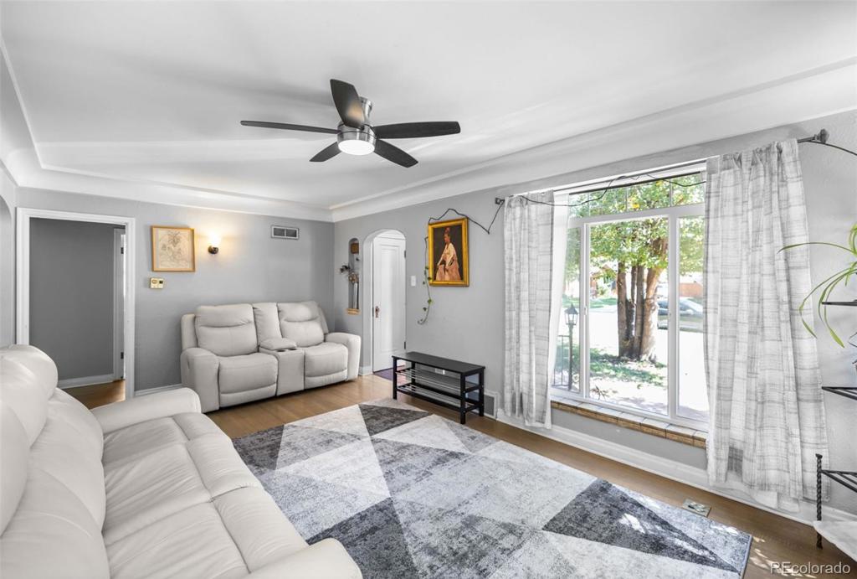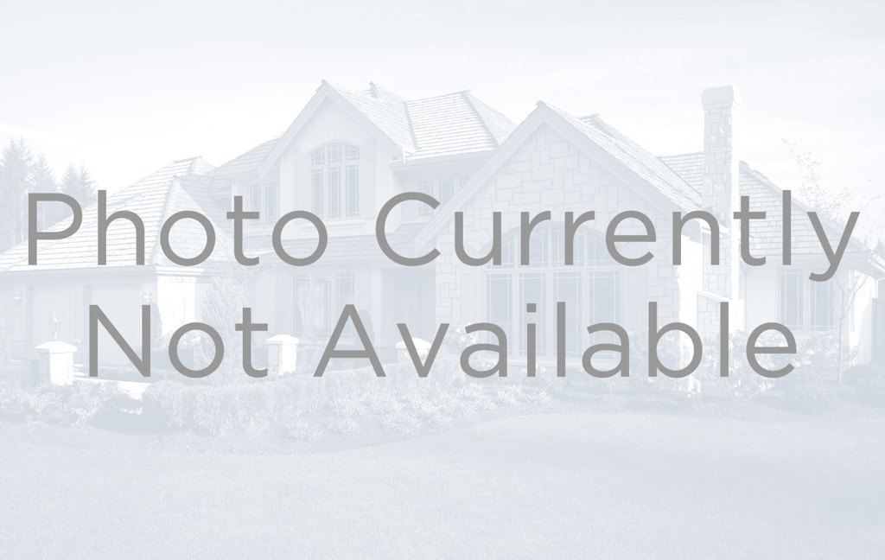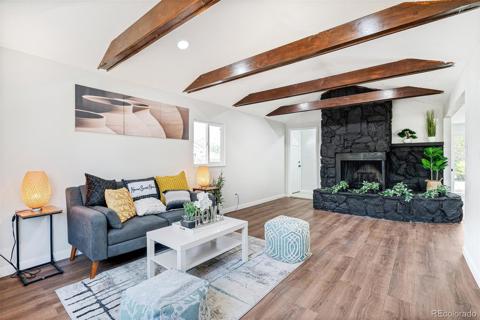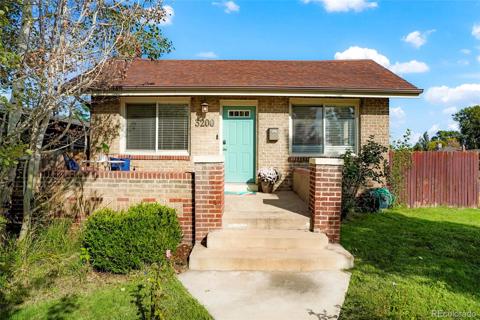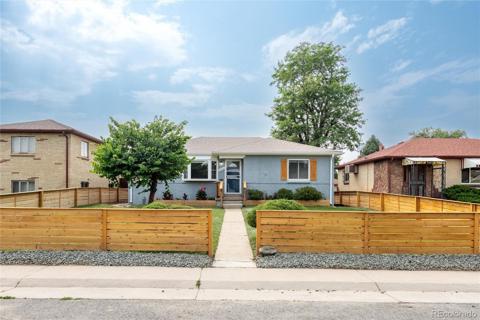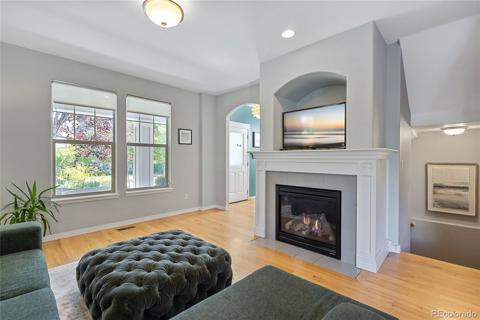2371 Locust Street
Denver, CO 80207 — Denver County — Park Hill NeighborhoodResidential $824,900 Coming Soon Listing# 9286362
3 beds 2 baths 2024.00 sqft Lot size: 8120.00 sqft 0.19 acres 1942 build
Property Description
This is your chance to own a piece of the historical and desirable Park Hill neighborhood while living in a newly updated Tudor style home! And all for significantly under a million dollars! Sitting on a generous sized lot, you will find coziness in this one from the walk to and through the front door. With fresh paint and new flooring throughout to accompany the updated kitchen and bathrooms you won’t need to look any further! With bonuses in the detached 2 car garage and the private yard you will have plenty of room to grill and dine outside on those nice Colorado evenings, or to host and entertain for any occasion or time of day, the possibilities are endless! With a formal living space upstairs, as well as a dining area, you are able to make your primary suite one of the 2 bedrooms upstairs with a full bath in the short hall in between them. Or you can even make the primary bedroom the one on the basement level that has a walk in closet! With another fully updated bathroom between it and a non conforming 4th bedroom you also have another large living space, equipped with another fireplace just like the main level living room, to keep the coziness rolling all year long! With a spacious laundry area, additional storage space and some extra usable space to spare you are sure to be able to settle right in down here! Come and see this one soon, as it won’t be long before someone claims it to be their own!
Listing Details
- Property Type
- Residential
- Listing#
- 9286362
- Source
- REcolorado (Denver)
- Last Updated
- 10-03-2024 07:36am
- Status
- Coming Soon
- Off Market Date
- 11-30--0001 12:00am
Property Details
- Property Subtype
- Single Family Residence
- Sold Price
- $824,900
- Location
- Denver, CO 80207
- SqFT
- 2024.00
- Year Built
- 1942
- Acres
- 0.19
- Bedrooms
- 3
- Bathrooms
- 2
- Levels
- One
Map
Property Level and Sizes
- SqFt Lot
- 8120.00
- Lot Features
- Ceiling Fan(s), Walk-In Closet(s)
- Lot Size
- 0.19
- Basement
- Full
Financial Details
- Previous Year Tax
- 4111.00
- Year Tax
- 2023
- Primary HOA Fees
- 0.00
Interior Details
- Interior Features
- Ceiling Fan(s), Walk-In Closet(s)
- Appliances
- Dishwasher, Disposal, Dryer, Microwave, Oven, Refrigerator, Washer
- Laundry Features
- In Unit
- Electric
- Evaporative Cooling
- Flooring
- Carpet, Laminate, Tile
- Cooling
- Evaporative Cooling
- Heating
- Forced Air
- Fireplaces Features
- Basement, Living Room
Exterior Details
- Water
- Public
- Sewer
- Public Sewer
Garage & Parking
- Parking Features
- Concrete
Exterior Construction
- Roof
- Composition
- Construction Materials
- Brick
- Security Features
- Carbon Monoxide Detector(s), Smoke Detector(s)
- Builder Source
- Public Records
Land Details
- PPA
- 0.00
- Sewer Fee
- 0.00
Schools
- Elementary School
- Park Hill
- Middle School
- Mcauliffe Manual
- High School
- East
Walk Score®
Contact Agent
executed in 5.247 sec.




