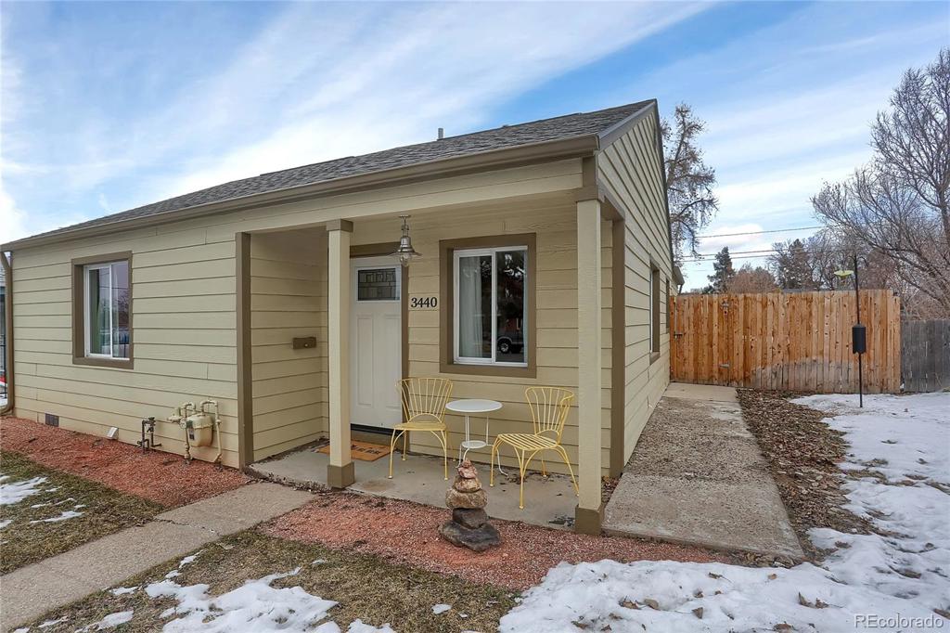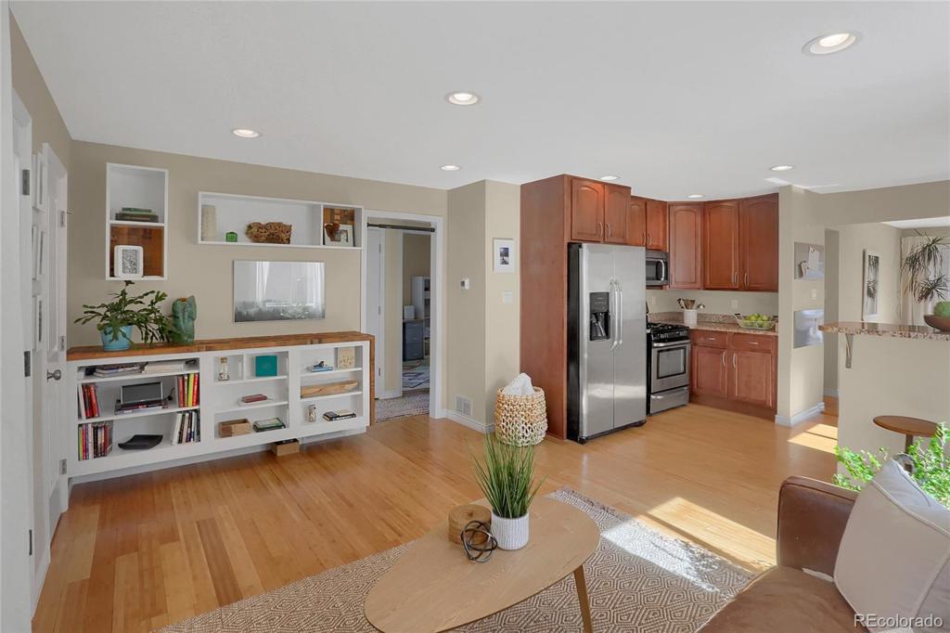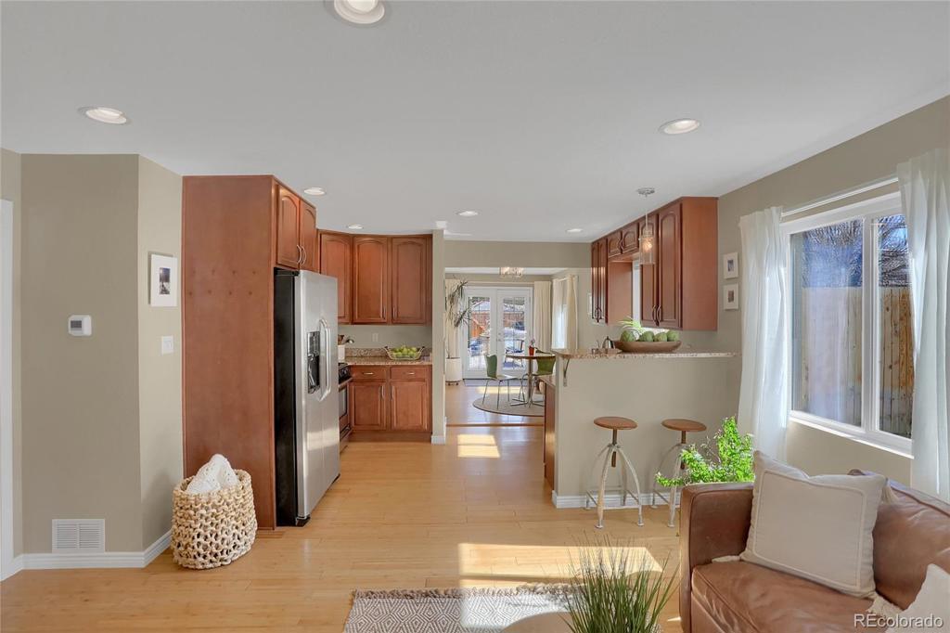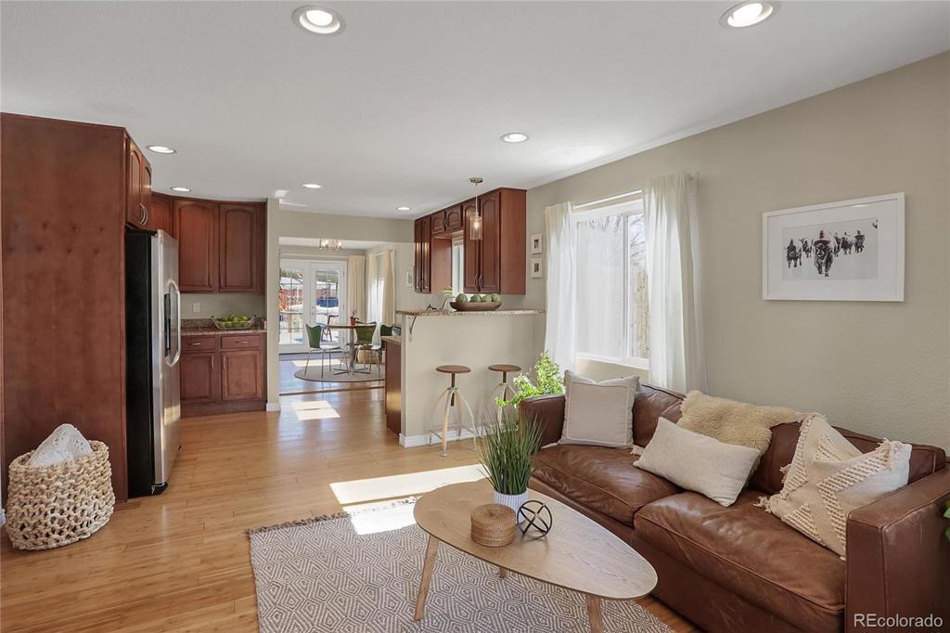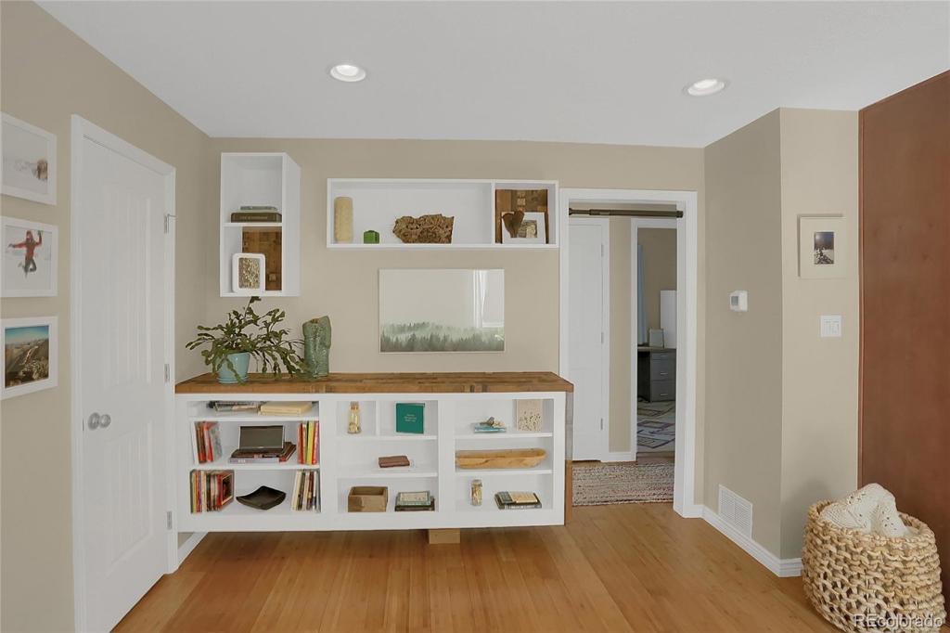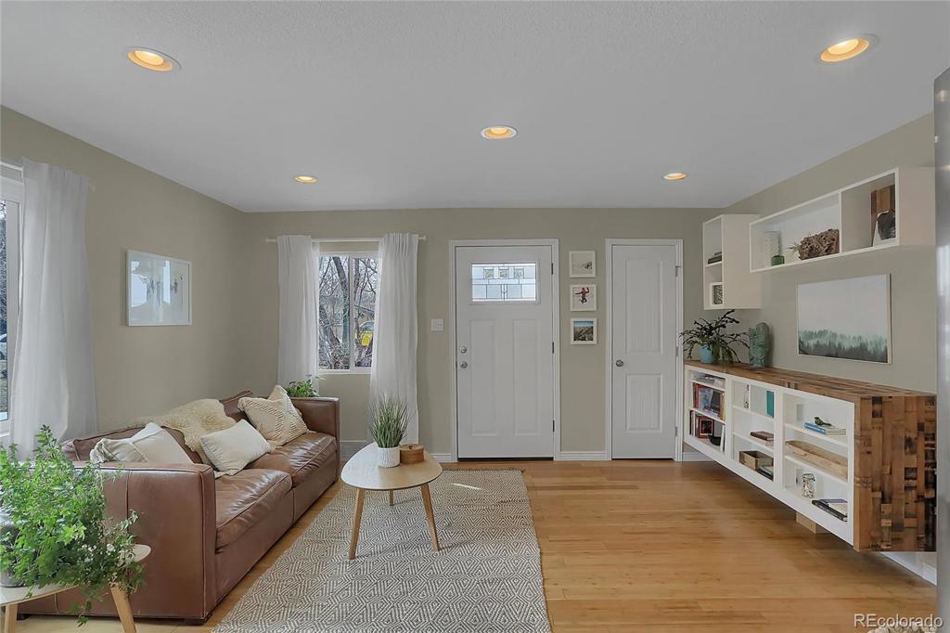3440 Bellaire Street
Denver, CO 80207 — Denver County — Northeast Park Hill NeighborhoodResidential $437,000 Sold Listing# 6385190
3 beds 2 baths 1105.00 sqft Lot size: 6250.00 sqft 0.14 acres 1950 build
Updated: 02-28-2024 09:30pm
Property Description
Come see this ideal ranch home in NE Park Hill. This home offers an open floor plan, beautiful, bright wood floors, natural light, 3 bedrooms including a master suite (new carpet) and 2 updated full bathrooms. The kitchen features granite counter tops and stainless steel appliances. New Central AC and Furnace in 2019. The backyard includes a patio area perfect for entertaining and long summer days, 3 large garden boxes for growing your own produce complete with timed irrigation, and an oversized, insulated, 580sq ft+ garage, and a carport together capable of holding 3-4 cars. There is ample room for all of your skis, bikes, workshop, tools, and anything else you may have. Enjoy living across the street from Park Hill Golf Club and being minutes from City Park, The Denver Zoo, and Downtown Denver. You'll be close to light rail and have quick access to I70 for trips to the mountains!
Check out the 3D Tour here: https://my.matterport.com/show/?m=mvaVP9y8UgHandmls=1
Listing Details
- Property Type
- Residential
- Listing#
- 6385190
- Source
- REcolorado (Denver)
- Last Updated
- 02-28-2024 09:30pm
- Status
- Sold
- Status Conditions
- None Known
- Off Market Date
- 03-02-2020 12:00am
Property Details
- Property Subtype
- Single Family Residence
- Sold Price
- $437,000
- Original Price
- $409,900
- Location
- Denver, CO 80207
- SqFT
- 1105.00
- Year Built
- 1950
- Acres
- 0.14
- Bedrooms
- 3
- Bathrooms
- 2
- Levels
- One
Map
Property Level and Sizes
- SqFt Lot
- 6250.00
- Lot Features
- Granite Counters, Primary Suite, No Stairs, Open Floorplan, Smoke Free
- Lot Size
- 0.14
Financial Details
- Previous Year Tax
- 1895.00
- Year Tax
- 2019
- Primary HOA Fees
- 0.00
Interior Details
- Interior Features
- Granite Counters, Primary Suite, No Stairs, Open Floorplan, Smoke Free
- Appliances
- Dishwasher, Disposal, Microwave, Oven, Refrigerator
- Laundry Features
- Laundry Closet
- Electric
- Central Air
- Flooring
- Carpet, Tile, Wood
- Cooling
- Central Air
- Heating
- Forced Air
- Utilities
- Cable Available, Electricity Available, Phone Available
Exterior Details
- Features
- Garden, Private Yard
- Water
- Public
- Sewer
- Public Sewer
Room Details
# |
Type |
Dimensions |
L x W |
Level |
Description |
|---|---|---|---|---|---|
| 1 | Bedroom | - |
- |
Main |
|
| 2 | Bedroom | - |
- |
Main |
|
| 3 | Bedroom | - |
- |
Main |
Master Bedroom |
| 4 | Bathroom (Full) | - |
- |
Main |
Master Bathroom |
| 5 | Bathroom (Full) | - |
- |
Main |
|
| 6 | Kitchen | - |
- |
Main |
|
| 7 | Living Room | - |
- |
Main |
|
| 8 | Family Room | - |
- |
Main |
Garage & Parking
- Parking Features
- Dry Walled, Insulated Garage, Lighted, Oversized, Storage
| Type | # of Spaces |
L x W |
Description |
|---|---|---|---|
| Carport (Detached) | 2 |
- |
Fits at least one car, possibly 2 small cars. |
| Garage (Detached) | 2 |
- |
Oversized 2 car garage, lots of storage, 588 sq ft |
Exterior Construction
- Roof
- Composition
- Construction Materials
- Frame, Metal Siding
- Exterior Features
- Garden, Private Yard
- Window Features
- Window Coverings
- Security Features
- Carbon Monoxide Detector(s), Smoke Detector(s)
- Builder Source
- Public Records
Land Details
- PPA
- 0.00
- Road Frontage Type
- Public
- Road Responsibility
- Public Maintained Road
- Road Surface Type
- Paved
Schools
- Elementary School
- Stedman
- Middle School
- DSST: Conservatory Green
- High School
- East
Walk Score®
Listing Media
- Virtual Tour
- Click here to watch tour
Contact Agent
executed in 1.618 sec.




