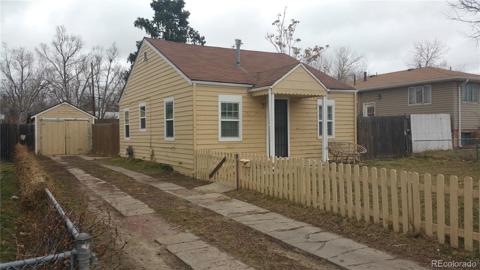3580 Leyden Street
Denver, CO 80207 — Denver County — Oakland NeighborhoodResidential $420,000 Sold Listing# 8039256
3 beds 2 baths 1057.00 sqft Lot size: 6250.00 sqft 0.14 acres 1952 build
Updated: 09-05-2020 03:21pm
Property Description
This beautifully updated light and bright North Park Hill 3 bedroom/2 bath brick ranch has it all! Gourmet kitchen includes all new stainless appliances, farmhouse sink, charming tiled backsplash, shaker cabinets, crown molding and sliding glass door to backyard oasis with a huge landscaped yard, large patio for gathering with friends/family/neighbors and a new sprinkler system. The open floor plan boasts rich refinished hardwood floors, 5 panel doors throughout and exquisite tile work in the master and hallway baths. The 2 bedrooms or home offices are bright and inviting. The Master Retreat offers privacy and high end finishes, vaulted ceilings with a ceiling fan, natural light and a gorgeous bathroom with custom glass surround and custom tile work. The location of the home is ideal for access to Northfield shops and restaurants, I-70, Downtown, City Park and all the charm and character of Park Hill! Move in and start your next chapter now in this amazing home.Preferred lender Spire Financial, $500 towards closing costs if buyer uses Spire for closing. Call for information.
Listing Details
- Property Type
- Residential
- Listing#
- 8039256
- Source
- REcolorado (Denver)
- Last Updated
- 09-05-2020 03:21pm
- Status
- Sold
- Status Conditions
- None Known
- Der PSF Total
- 397.35
- Off Market Date
- 08-02-2020 12:00am
Property Details
- Property Subtype
- Single Family Residence
- Sold Price
- $420,000
- Original Price
- $419,500
- List Price
- $420,000
- Location
- Denver, CO 80207
- SqFT
- 1057.00
- Year Built
- 1952
- Acres
- 0.14
- Bedrooms
- 3
- Bathrooms
- 2
- Parking Count
- 2
- Levels
- One
Map
Property Level and Sizes
- SqFt Lot
- 6250.00
- Lot Size
- 0.14
- Foundation Details
- Concrete Perimeter
Financial Details
- PSF Total
- $397.35
- PSF Finished
- $397.35
- PSF Above Grade
- $397.35
- Previous Year Tax
- 1090.00
- Year Tax
- 2019
- Is this property managed by an HOA?
- No
- Primary HOA Fees
- 0.00
Interior Details
- Appliances
- Electric Water Heater, Microwave, Oven, Refrigerator
- Laundry Features
- Laundry Closet
- Electric
- Evaporative Cooling
- Flooring
- Carpet, Tile, Wood
- Cooling
- Evaporative Cooling
- Heating
- Forced Air
- Utilities
- Electricity Available, Internet Access (Wired), Natural Gas Connected
Exterior Details
- Features
- Private Yard
- Water
- Public
- Sewer
- Public Sewer
Garage & Parking
- Parking Spaces
- 2
- Parking Features
- Concrete
| Type | # of Spaces |
L x W |
Description |
|---|---|---|---|
| Carport (Detached) | 1 |
- |
Carport off alley |
| Off-Street | 2 |
- |
2 space in front of house |
Exterior Construction
- Roof
- Architectural Shingles
- Construction Materials
- Brick, Frame, Wood Siding
- Architectural Style
- Traditional
- Exterior Features
- Private Yard
- Window Features
- Double Pane Windows
- Builder Source
- Public Records
Land Details
- PPA
- 3000000.00
- Sewer Fee
- 0.00
Schools
- Elementary School
- Smith Renaissance
- Middle School
- McAuliffe International
- High School
- East
Walk Score®
Listing Media
- Virtual Tour
- Click here to watch tour
Contact Agent
executed in 0.249 sec.













