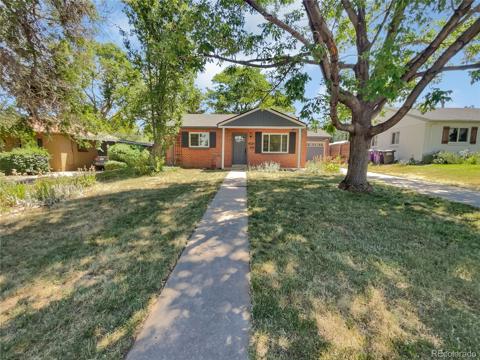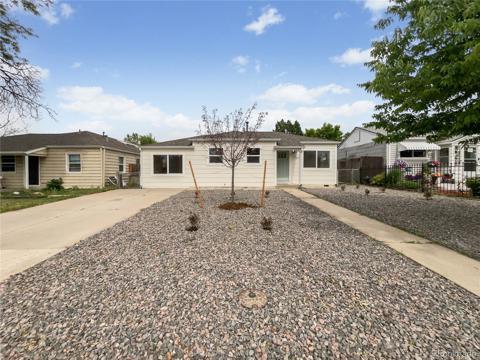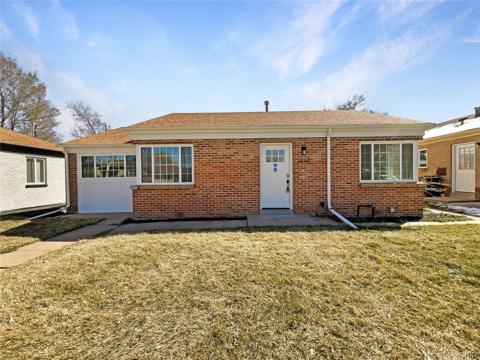3670 Pontiac Street
Denver, CO 80207 — Denver County — Honeymoon Manor NeighborhoodResidential $519,900 Active Listing# 8429458
4 beds 2 baths 1874.00 sqft Lot size: 7500.00 sqft 0.17 acres 1953 build
Property Description
This charming 4 bed (2 non conforming), 2 bath residence in Honeymoon Manor is ready for its new owners!
Featuring a charming facade w/stone accents, a large front yard, and a 1 car garage, this is sure to be the home you've been looking for! Discover a sizeable living area with huge front window with amazing natural light, and formal dining room to delight your guests with. Elegant wood flooring throughout the main level. The kitchen is equipped w/ample wood cabinetry, granite counters, subway tile backsplash, a pantry, recessed lighting, built-in appliances, and a lovely breakfast bar. You'll also find a basement bonus area, perfect for entertaining with bathroom and two non conforming bedrooms or dedicated office space. This property also includes an expansive backyard w/a quaint patio. This home is a dream come true! Act now before it's gone!
Closed to I-70, Anschutz medical campus, downtown and all Denver has to offer!
Listing Details
- Property Type
- Residential
- Listing#
- 8429458
- Source
- REcolorado (Denver)
- Last Updated
- 01-05-2025 12:01am
- Status
- Active
- Off Market Date
- 11-30--0001 12:00am
Property Details
- Property Subtype
- Single Family Residence
- Sold Price
- $519,900
- Original Price
- $549,900
- Location
- Denver, CO 80207
- SqFT
- 1874.00
- Year Built
- 1953
- Acres
- 0.17
- Bedrooms
- 4
- Bathrooms
- 2
- Levels
- Two
Map
Property Level and Sizes
- SqFt Lot
- 7500.00
- Lot Features
- Built-in Features, Ceiling Fan(s), Granite Counters, High Speed Internet, Pantry
- Lot Size
- 0.17
- Basement
- Finished, Full
Financial Details
- Previous Year Tax
- 2443.00
- Year Tax
- 2023
- Primary HOA Fees
- 0.00
Interior Details
- Interior Features
- Built-in Features, Ceiling Fan(s), Granite Counters, High Speed Internet, Pantry
- Appliances
- Dishwasher, Disposal, Microwave, Range
- Laundry Features
- In Unit
- Electric
- Central Air, Evaporative Cooling
- Flooring
- Carpet, Linoleum, Tile, Vinyl
- Cooling
- Central Air, Evaporative Cooling
- Heating
- Forced Air, Natural Gas
- Utilities
- Cable Available, Electricity Available, Internet Access (Wired), Natural Gas Available, Phone Available
Exterior Details
- Features
- Private Yard, Rain Gutters
- Water
- Public
- Sewer
- Public Sewer
Garage & Parking
Exterior Construction
- Roof
- Composition
- Construction Materials
- Frame, Stone, Wood Siding
- Exterior Features
- Private Yard, Rain Gutters
- Window Features
- Double Pane Windows
- Security Features
- Smoke Detector(s)
- Builder Source
- Public Records
Land Details
- PPA
- 0.00
- Road Frontage Type
- Public
- Road Responsibility
- Public Maintained Road
- Road Surface Type
- Paved
- Sewer Fee
- 0.00
Schools
- Elementary School
- Smith Renaissance
- Middle School
- Smiley
- High School
- Northfield
Walk Score®
Contact Agent
executed in 2.586 sec.













