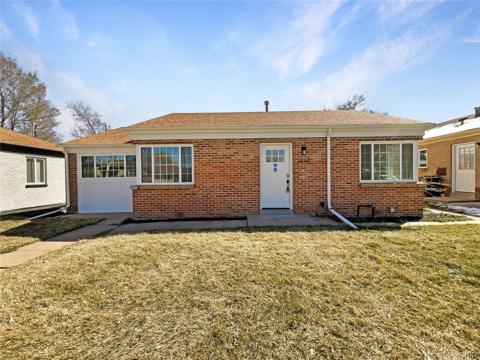3745 Fairfax Street
Denver, CO 80207 — Denver County — Park Hill/franklin Park NeighborhoodResidential $514,900 Active Listing# 9443435
3 beds 2 baths 1268.00 sqft Lot size: 6370.00 sqft 0.15 acres 1954 build
Property Description
Terrific fully remodeled brick 2 story home in the desirable Park Hill/Franklin Park subdivision near downtown Denver. The good sized fenced lot has alley access with a newly constructed 1 car detached garage (with a set up for an electric charging station) and 2 extra off street parking spaces in the alley. There is an additional off street parking space in the front yard with a newly poured concrete pad. High quality fully remodeled interior. The stunning kitchen remodel features all new cabinets, granite countertops, stainless steel appliances, tile floors and contemporary lighting fixtures. Luxury Vinyl flooring and new carpet and pad on the main level and upper level. Good living space and 2 good sized main floor bedrooms. The main floor full bathroom features new designer tile walls and floor, a new vanity and toilet and new lighting. At the top of the stairs there is an office area or versatile extra space. The very large upper level master suite with a walk in closet features a stunning master bathroom with a designer tile floor and shower walls, a new toilet and vanity and new lighting fixtures. There is a split air conditioner/heat source unit for the upper level. New carpet and pad in the master suite. The back yard is privacy fenced and the seller is offering a $1,000 credit to the buyers for back yard sod. The front yard has new sod. The location is in close proximity to Downtown Denver, schools and public transportation, I-70 and I-25 and endless shopping and dining. No FHA loan contracts due to 90 day rule. Take a look at this great new Park Hill listing and you wont be disappointed.
Listing Details
- Property Type
- Residential
- Listing#
- 9443435
- Source
- REcolorado (Denver)
- Last Updated
- 04-18-2025 07:16am
- Status
- Active
- Off Market Date
- 11-30--0001 12:00am
Property Details
- Property Subtype
- Single Family Residence
- Sold Price
- $514,900
- Original Price
- $514,900
- Location
- Denver, CO 80207
- SqFT
- 1268.00
- Year Built
- 1954
- Acres
- 0.15
- Bedrooms
- 3
- Bathrooms
- 2
- Levels
- Two
Map
Property Level and Sizes
- SqFt Lot
- 6370.00
- Lot Features
- Granite Counters, Primary Suite
- Lot Size
- 0.15
- Foundation Details
- Concrete Perimeter
- Basement
- Crawl Space
Financial Details
- Previous Year Tax
- 2062.00
- Year Tax
- 2024
- Primary HOA Fees
- 0.00
Interior Details
- Interior Features
- Granite Counters, Primary Suite
- Appliances
- Cooktop, Dishwasher, Disposal, Microwave, Oven, Range, Refrigerator, Self Cleaning Oven
- Laundry Features
- In Unit
- Electric
- Air Conditioning-Room
- Flooring
- Carpet, Tile, Vinyl
- Cooling
- Air Conditioning-Room
- Heating
- Electric, Forced Air
Exterior Details
- Features
- Private Yard
- Water
- Public
- Sewer
- Public Sewer
Garage & Parking
- Parking Features
- Concrete, Electric Vehicle Charging Station(s)
Exterior Construction
- Roof
- Architecural Shingle
- Construction Materials
- Brick
- Exterior Features
- Private Yard
- Window Features
- Double Pane Windows
- Builder Source
- Public Records
Land Details
- PPA
- 0.00
- Road Frontage Type
- Public
- Road Responsibility
- Public Maintained Road
- Road Surface Type
- Alley Paved, Paved
- Sewer Fee
- 0.00
Schools
- Elementary School
- Smith Renaissance
- Middle School
- McAuliffe International
- High School
- East
Walk Score®
Contact Agent
executed in 0.325 sec.




)
)
)
)
)
)



