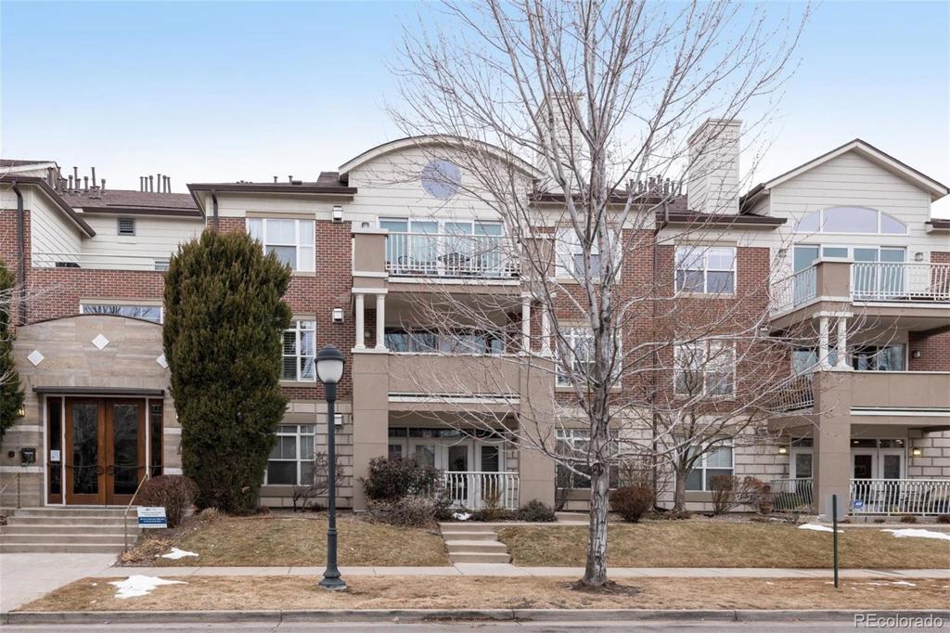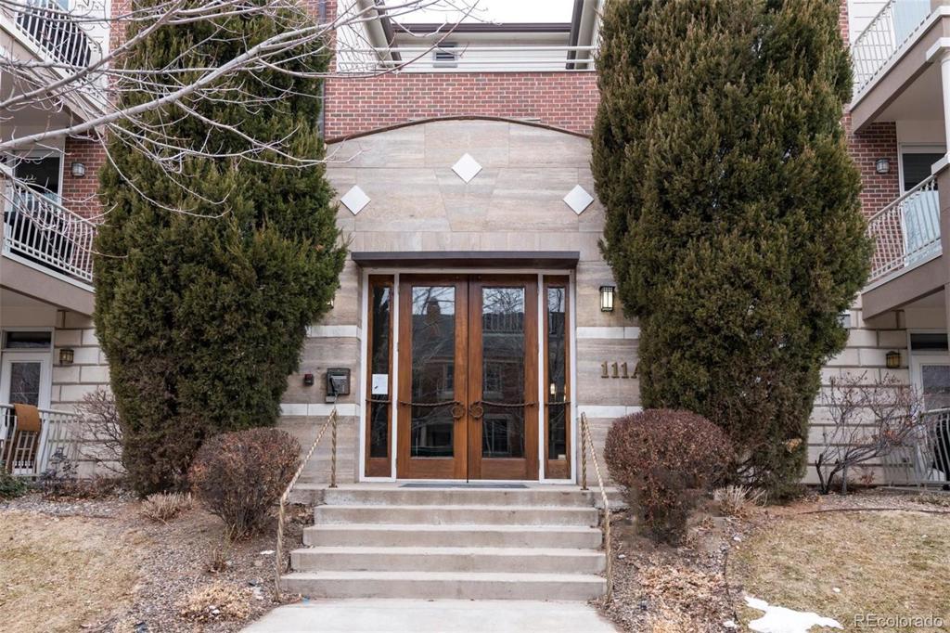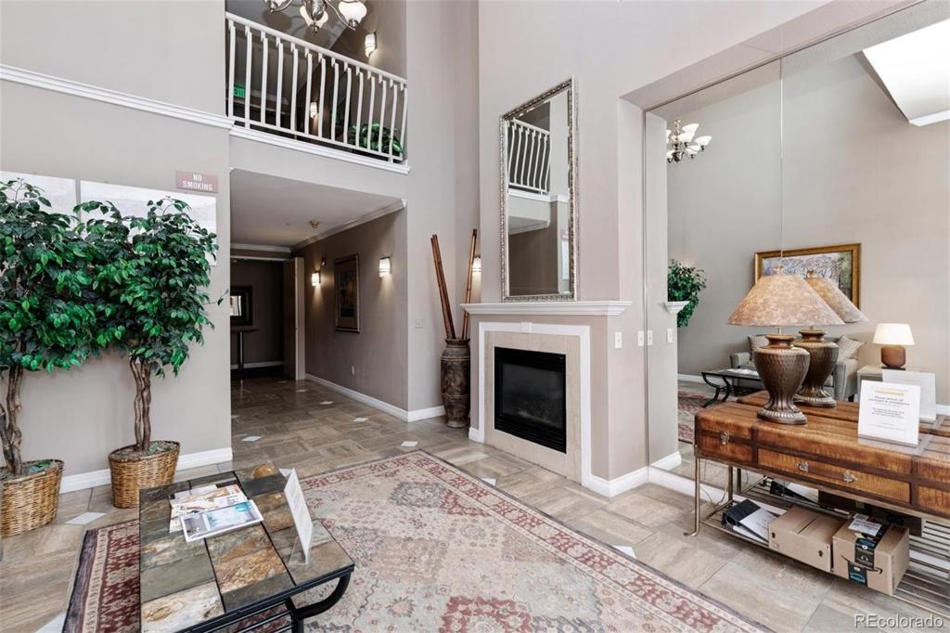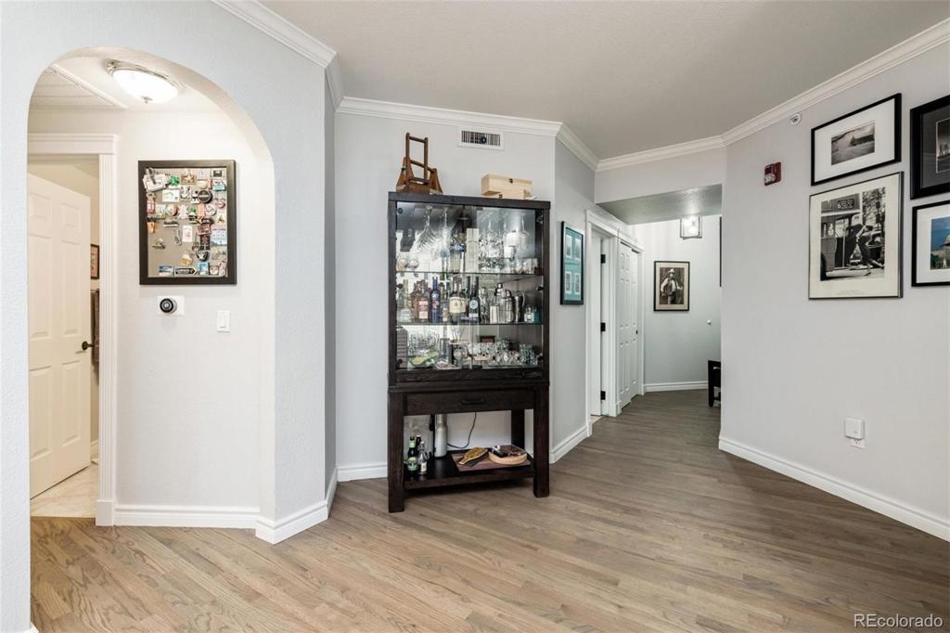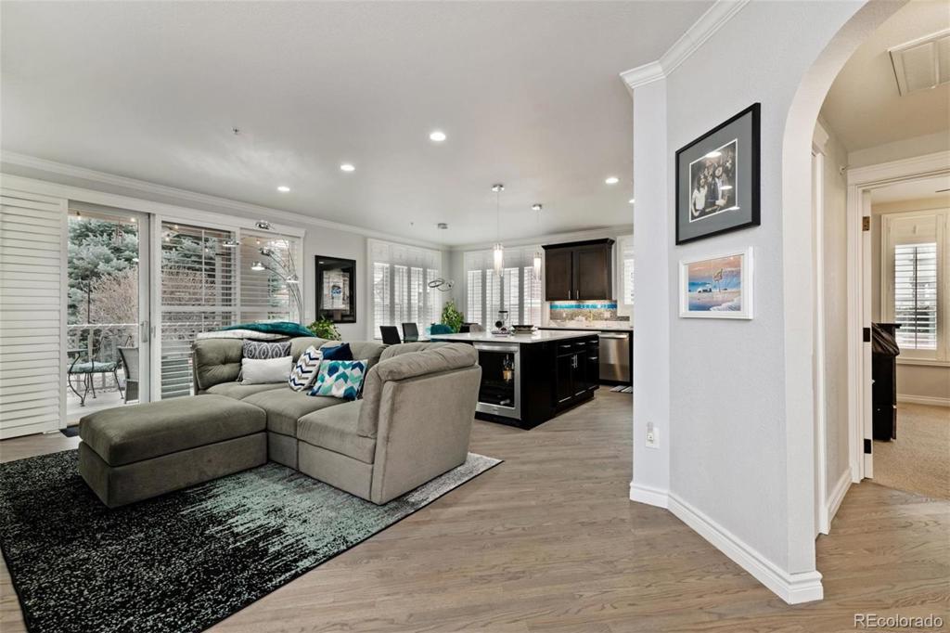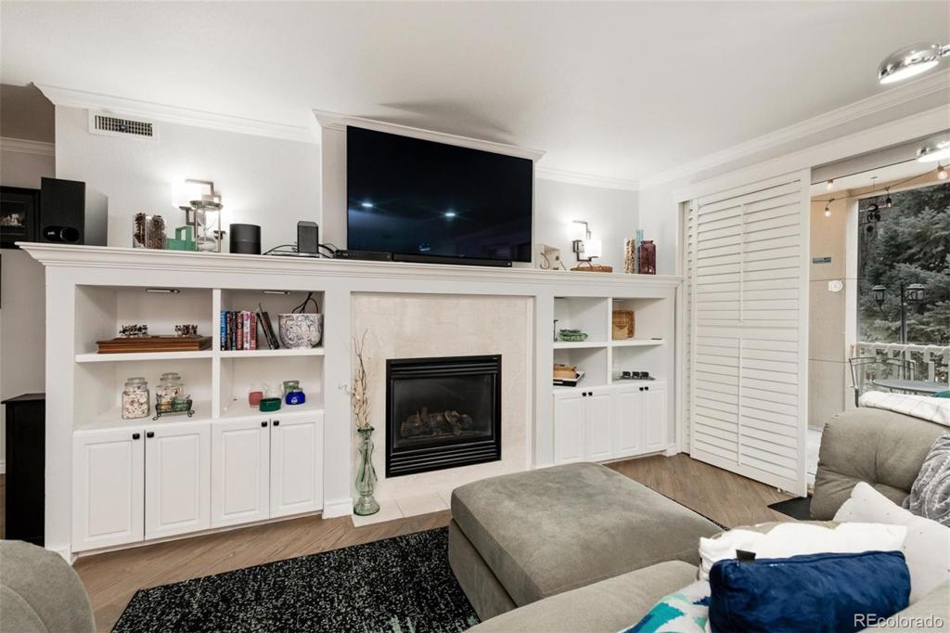111 S Monroe Street #A104
Denver, CO 80209 — Denver County — Cherry Creek NeighborhoodCondominium $638,500 Sold Listing# 6715492
2 beds 2 baths 1317.00 sqft 2000 build
Updated: 06-17-2021 08:22am
Property Description
The Cherry Creek lifestyle awaits you in this fully remodeled 2 bedroom/2 bath condo in the Le Jardin complex, walking distance from high-end shops and restaurants. Luxury abounds in this main-floor unit, featuring an open concept floor plan with expansive sliding glass door leading to the large covered patio and greenbelt. The completely renovated gourmet kitchen features an oversized island with beverage refrigerator, quartz countertops, and new high-end stainless steel appliances. The spacious Master Suite offers a large walk-in closet customized with extra storage space. The spa-like Master Bath includes a double vanity with quartz countertops and oversized shower with Moen Smart Shower System. Other high-end finishes include crown molding, plantation shutters, new light fixtures, and new hardwood flooring. Complex offers several amenities, including 2 deeded parking spaces in the heated underground garage, two large private storage spaces, secure bike storage, fitness facility, clubhouse, and beautifully landscaped common grounds. Convenience and luxury await you in this stunning turnkey condo!
Listing Details
- Property Type
- Condominium
- Listing#
- 6715492
- Source
- REcolorado (Denver)
- Last Updated
- 06-17-2021 08:22am
- Status
- Sold
- Status Conditions
- None Known
- Der PSF Total
- 484.81
- Off Market Date
- 03-07-2021 12:00am
Property Details
- Property Subtype
- Condominium
- Sold Price
- $638,500
- Original Price
- $636,900
- List Price
- $638,500
- Location
- Denver, CO 80209
- SqFT
- 1317.00
- Year Built
- 2000
- Bedrooms
- 2
- Bathrooms
- 2
- Parking Count
- 1
- Levels
- One
Map
Property Level and Sizes
- Lot Features
- Built-in Features, Ceiling Fan(s), High Ceilings, Kitchen Island, Master Suite, No Stairs, Open Floorplan, Pantry, Quartz Counters, Smoke Free, Walk-In Closet(s)
- Common Walls
- End Unit
Financial Details
- PSF Total
- $484.81
- PSF Finished
- $484.81
- PSF Above Grade
- $484.81
- Previous Year Tax
- 2665.00
- Year Tax
- 2019
- Is this property managed by an HOA?
- Yes
- Primary HOA Management Type
- Professionally Managed
- Primary HOA Name
- Community Management Specialists
- Primary HOA Phone Number
- 720-377-0100
- Primary HOA Website
- cms-hoa.com
- Primary HOA Amenities
- Bike Storage,Clubhouse,Elevator(s),Fitness Center
- Primary HOA Fees Included
- Maintenance Grounds, Maintenance Structure, Sewer, Snow Removal, Trash, Water
- Primary HOA Fees
- 550.00
- Primary HOA Fees Frequency
- Monthly
- Primary HOA Fees Total Annual
- 6600.00
Interior Details
- Interior Features
- Built-in Features, Ceiling Fan(s), High Ceilings, Kitchen Island, Master Suite, No Stairs, Open Floorplan, Pantry, Quartz Counters, Smoke Free, Walk-In Closet(s)
- Appliances
- Dishwasher, Disposal, Gas Water Heater, Microwave, Range, Refrigerator, Wine Cooler
- Laundry Features
- In Unit
- Electric
- Central Air
- Flooring
- Carpet, Tile, Wood
- Cooling
- Central Air
- Heating
- Forced Air, Natural Gas
- Fireplaces Features
- Gas,Living Room
- Utilities
- Cable Available, Electricity Connected, Natural Gas Connected, Phone Available
Exterior Details
- Features
- Elevator, Gas Valve
- Patio Porch Features
- Covered,Patio
- Water
- Public
- Sewer
- Public Sewer
Garage & Parking
- Parking Spaces
- 1
- Parking Features
- Heated Garage, Underground
Exterior Construction
- Roof
- Composition
- Construction Materials
- Brick, Concrete
- Architectural Style
- Contemporary
- Exterior Features
- Elevator, Gas Valve
- Window Features
- Double Pane Windows, Window Coverings
- Security Features
- Carbon Monoxide Detector(s),Smoke Detector(s)
- Builder Source
- Public Records
Land Details
- PPA
- 0.00
- Road Frontage Type
- Public Road
- Road Responsibility
- Public Maintained Road
- Road Surface Type
- Paved
Schools
- Elementary School
- Steck
- Middle School
- Hill
- High School
- George Washington
Walk Score®
Listing Media
- Virtual Tour
- Click here to watch tour
Contact Agent
executed in 1.881 sec.




