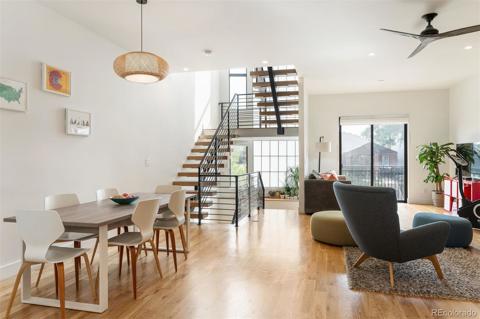265 S Monroe Street
Denver, CO 80209 — Denver County — Cherry Creek NeighborhoodTownhome $1,669,999 Active Listing# 5780730
4 beds 4 baths 3698.00 sqft Lot size: 3125.00 sqft 0.07 acres 1997 build
Property Description
A design aesthetic reminiscent of a Restoration Hardware showroom, every corner of this remodeled townhome exudes elegance and thoughtful craftsmanship. Live luxuriously in Cherry Creek South, just steps from Cherry Creek Mall, boutiques and dining in Cherry Creek North, Gates Tennis Center, Target, Starbucks, Whole Foods and more.
Upon entering, you'll be greeted by custom-cut white oak herringbone floors that set the tone for the entire residence. The dining room is adorned with a magnificent RH-inspired crystal chandelier, while the chef's kitchen features custom white oak Schroll cabinets, Cristallo Quartzite waterfall countertops, and top-of-the-line CAFÉ appliances. Enjoy seamless indoor-outdoor living with a three-panel bi-fold door.
The primary suite is a sanctuary of luxury. Unwind in the spa-like primary bath featuring a standalone tub, custom shower tile, a fluted white oak vanity, Brizo hardware, and heated floors. The dual closets boast custom designs, optimized for storage and style. Each above-grade bedroom features its own bathroom and two closets, with plenty of natural light.
Additional amenities include a fully finished basement, under-stair storage, and a gas line on the patio for a fire pit.
Listing Details
- Property Type
- Townhome
- Listing#
- 5780730
- Source
- REcolorado (Denver)
- Last Updated
- 04-19-2025 08:05pm
- Status
- Active
- Off Market Date
- 11-30--0001 12:00am
Property Details
- Property Subtype
- Townhouse
- Sold Price
- $1,669,999
- Original Price
- $1,695,000
- Location
- Denver, CO 80209
- SqFT
- 3698.00
- Year Built
- 1997
- Acres
- 0.07
- Bedrooms
- 4
- Bathrooms
- 4
- Levels
- Two
Map
Property Level and Sizes
- SqFt Lot
- 3125.00
- Lot Features
- Eat-in Kitchen, Five Piece Bath, High Ceilings, High Speed Internet, Kitchen Island, Primary Suite, Smart Thermostat, Smoke Free, Stone Counters, Vaulted Ceiling(s), Walk-In Closet(s), Wet Bar
- Lot Size
- 0.07
- Basement
- Full
- Common Walls
- 1 Common Wall
Financial Details
- Previous Year Tax
- 4211.00
- Year Tax
- 2023
- Primary HOA Fees
- 0.00
Interior Details
- Interior Features
- Eat-in Kitchen, Five Piece Bath, High Ceilings, High Speed Internet, Kitchen Island, Primary Suite, Smart Thermostat, Smoke Free, Stone Counters, Vaulted Ceiling(s), Walk-In Closet(s), Wet Bar
- Appliances
- Bar Fridge, Cooktop, Dishwasher, Disposal, Gas Water Heater, Microwave, Oven, Range, Range Hood, Refrigerator, Self Cleaning Oven, Smart Appliances, Wine Cooler
- Laundry Features
- Laundry Closet
- Electric
- Central Air
- Flooring
- Wood
- Cooling
- Central Air
- Heating
- Forced Air
- Fireplaces Features
- Living Room
Exterior Details
- Features
- Gas Valve
- Sewer
- Public Sewer
Garage & Parking
Exterior Construction
- Roof
- Cement Shake
- Construction Materials
- Stucco
- Exterior Features
- Gas Valve
- Window Features
- Double Pane Windows, Egress Windows
- Builder Source
- Public Records
Land Details
- PPA
- 0.00
- Sewer Fee
- 0.00
Schools
- Elementary School
- Steck
- Middle School
- Hill
- High School
- George Washington
Walk Score®
Listing Media
- Virtual Tour
- Click here to watch tour
Contact Agent
executed in 0.327 sec.




)
)
)
)
)
)



