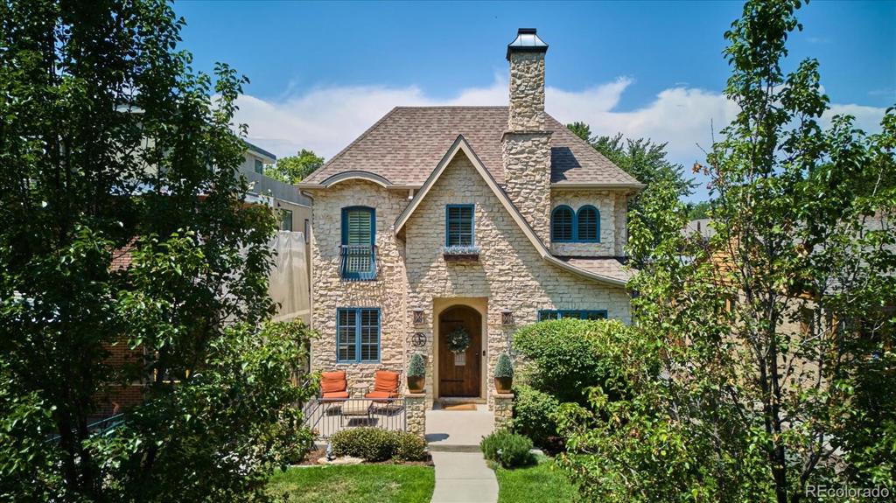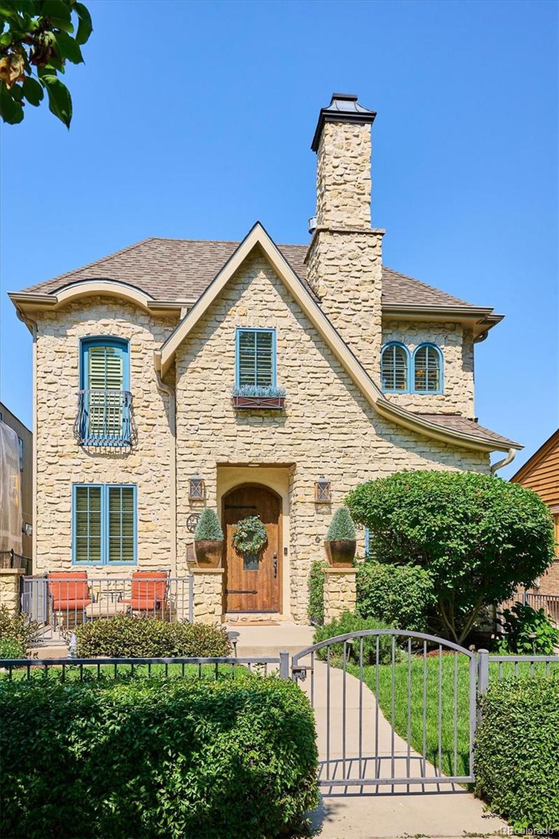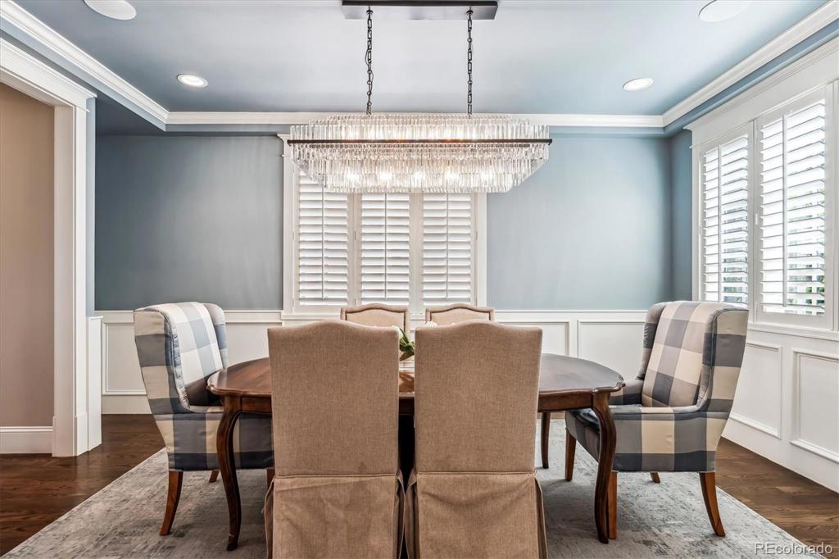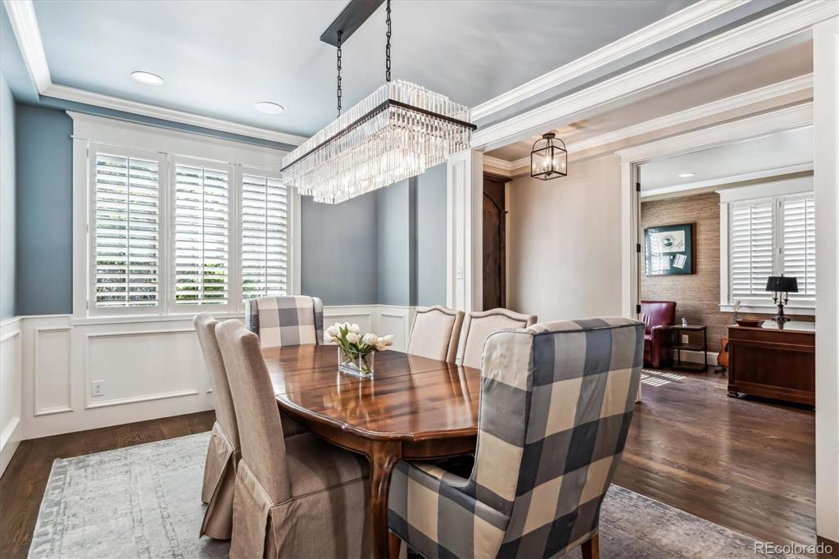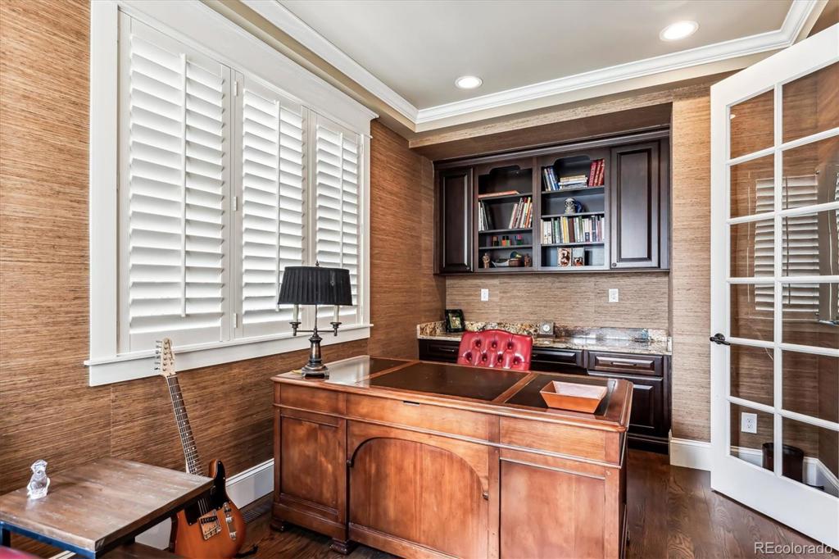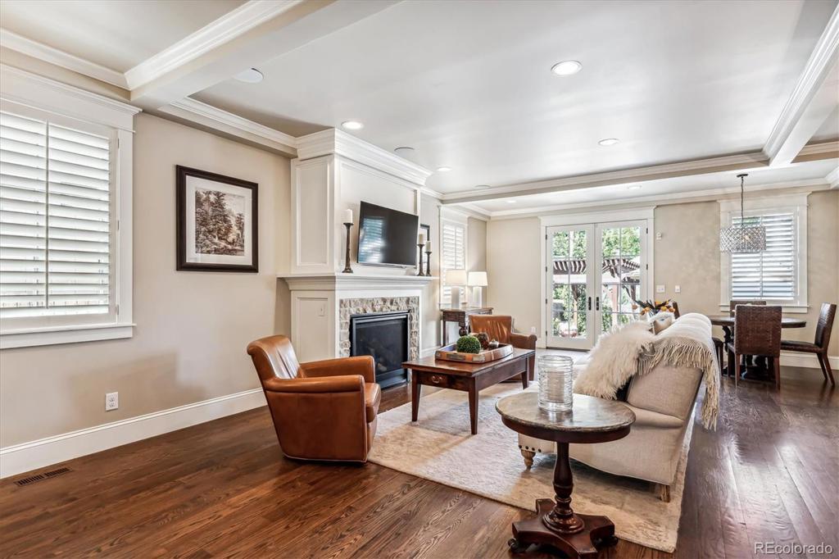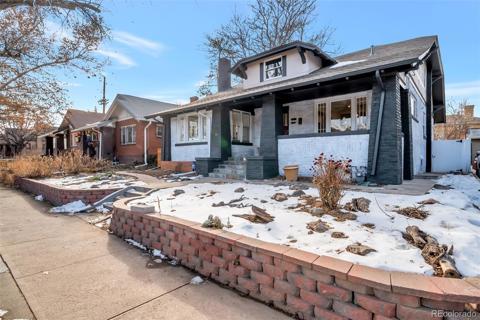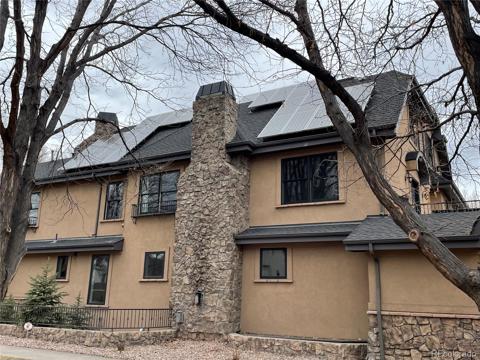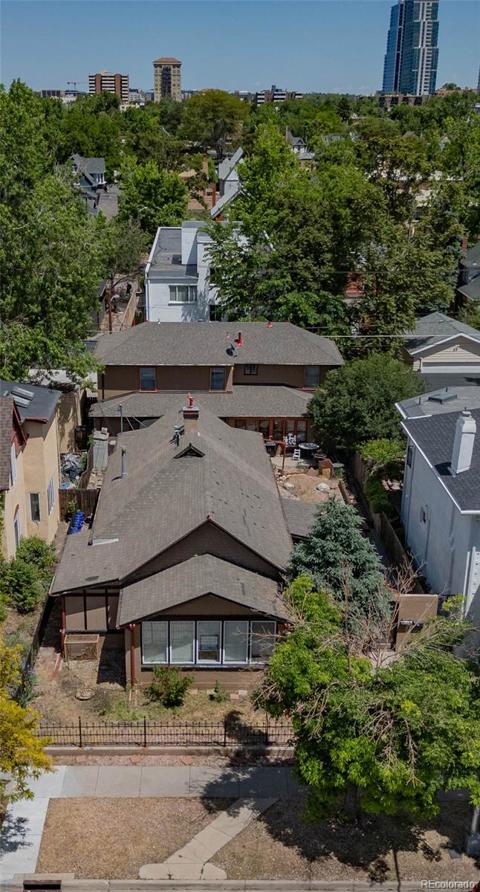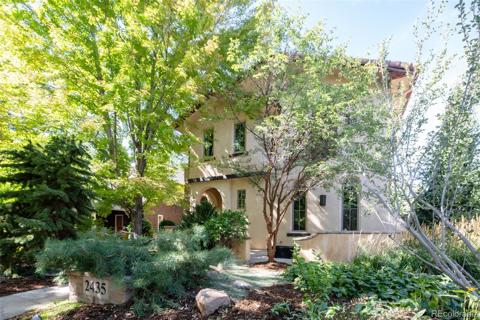639 S Williams Street
Denver, CO 80209 — Denver County — Washington Park NeighborhoodResidential $3,195,000 Coming Soon Listing# 3724144
4 beds 5 baths 4586.00 sqft Lot size: 4680.00 sqft 0.11 acres 2014 build
Property Description
Welcome to your dream home. The striking stone facade of this Tudor perfectly blends classic charm with modern luxury. Set on a peaceful street in East Wash Park that is just 2 blocks to the park and Smith Lake. This perfect setting makes it just far enough that you don’t get the heavy weekend traffic or Park parking yet it is an easy walk to the park or Gaylord Shops and restaurants. This elegant residence by Forte Distinctive Homes brings an International flair in its stunning architecture. A meticulously crafted interior where attention to detail shows throughout. The rich woods compliment the modern sophistication of the designer finishes. The floorplan features a classic study, a dining room with coffered ceiling that reminds you the sky’s the limit and a butlers pantry that is made for entertaining. The gourmet kitchen is a chef's delight adorned in custom cabinetry, stone countertops and appliances from Wolf, Sub-Zero, and Miele. The alluring family room and breakfast nook open to the stone patio where you can enjoy serene evenings gathering for a meal or relaxing with a glass of wine at the private and cozy fire pit. The upstairs features 4 bedrooms including two that share a spacious bath, a wonderful guest suite and a convenient laundry room. Completing the upper floor is a private sanctuary in the owner's suite with its spa-like bath, large closet plus a Romeo and Juliet balcony and cozy fireplace. The entertainment possibilities are endless in this gorgeous basement with billiard room that can easily be two additional bedrooms or the bar area complete with refrigerator and ice maker and dishwasher that is a superb place to catch a game, a romantic movie or maybe hosting a tasting out of the 500 bottle temperature controlled wine cellar. Don’t miss the chance to own this remarkable Tudor home, where every detail has been thoughtfully curated for an exceptional living experience through the perfect blend of tranquility and accessibility.
Listing Details
- Property Type
- Residential
- Listing#
- 3724144
- Source
- REcolorado (Denver)
- Last Updated
- 09-20-2024 03:02am
- Status
- Coming Soon
- Off Market Date
- 11-30--0001 12:00am
Property Details
- Property Subtype
- Single Family Residence
- Sold Price
- $3,195,000
- Location
- Denver, CO 80209
- SqFT
- 4586.00
- Year Built
- 2014
- Acres
- 0.11
- Bedrooms
- 4
- Bathrooms
- 5
- Levels
- Two
Map
Property Level and Sizes
- SqFt Lot
- 4680.00
- Lot Features
- Breakfast Nook, Built-in Features, Ceiling Fan(s), Eat-in Kitchen, Five Piece Bath, Granite Counters, Jack & Jill Bathroom, Kitchen Island, Open Floorplan, Primary Suite, Smoke Free, Vaulted Ceiling(s), Walk-In Closet(s), Wet Bar
- Lot Size
- 0.11
- Basement
- Bath/Stubbed, Finished, Full
Financial Details
- Previous Year Tax
- 14581.00
- Year Tax
- 2023
- Primary HOA Fees
- 0.00
Interior Details
- Interior Features
- Breakfast Nook, Built-in Features, Ceiling Fan(s), Eat-in Kitchen, Five Piece Bath, Granite Counters, Jack & Jill Bathroom, Kitchen Island, Open Floorplan, Primary Suite, Smoke Free, Vaulted Ceiling(s), Walk-In Closet(s), Wet Bar
- Appliances
- Bar Fridge, Dishwasher, Disposal, Dryer, Gas Water Heater, Microwave, Oven, Range, Range Hood, Refrigerator, Washer, Wine Cooler
- Electric
- Central Air
- Flooring
- Carpet, Tile, Wood
- Cooling
- Central Air
- Heating
- Forced Air
- Fireplaces Features
- Family Room, Primary Bedroom
- Utilities
- Cable Available, Electricity Available, Natural Gas Available, Natural Gas Connected
Exterior Details
- Features
- Balcony, Fire Pit, Private Yard
- Sewer
- Public Sewer
Garage & Parking
Exterior Construction
- Roof
- Architecural Shingle
- Construction Materials
- Frame, Stone
- Exterior Features
- Balcony, Fire Pit, Private Yard
- Security Features
- Carbon Monoxide Detector(s), Smart Cameras, Smoke Detector(s), Video Doorbell
- Builder Source
- Public Records
Land Details
- PPA
- 0.00
- Sewer Fee
- 0.00
Schools
- Elementary School
- Steele
- Middle School
- Merrill
- High School
- South
Walk Score®
Listing Media
- Virtual Tour
- Click here to watch tour
Contact Agent
executed in 3.055 sec.



