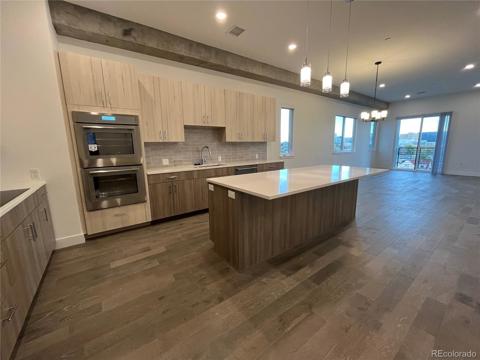884 S Emerson Street
Denver, CO 80209 — Denver County — Washington Park NeighborhoodResidential Rental $5,500 Leased Listing# 6934084
5 beds 4 baths 2991.00 sqft 2004 build
Updated: 06-12-2024 01:16pm
Property Description
Lovely 5 bedroom paired home in the coveted Wash Park neighborhood, less than three blocks to the park! Desirable amenities include a 2-car detached garage, hardwood floors extending throughout the main level, high ceilings, an open floor concept, and a secluded fully fenced backyard oasis.
The main level welcomes you with a cozy sitting room, elegant dining area, and a gracious living room adorned with a gas fireplace. Culinary enthusiasts will delight in the modern kitchen, equipped with stainless steel appliances, a gas range, slab granite countertops, large walk-in pantry, a breakfast bar, and an inviting eat-in dining area. A powder room completes this floor.
Upstairs, the indulgent primary retreat boasts a walk-in closet and a luxurious five-piece primary bath. Two guest bedrooms share a jack-and-jill bath, and the west guest bedroom has a delightful private balcony with room for comfortable outdoor seating. There is a convenient laundry closet with side-by-side washer and dryer. The lower level hosts a spacious recreation room, with two additional conforming guest bedrooms, and a 3/4 bathroom.
This home is a haven for those seeking both vibrant neighborhood amenities and the tranquility of the Wash Park lifestyle. Coffee lovers--just one block to the Wash Perk coffee shop! For the health conscious--three blocks to Whole Foods! Wonderful proximity to the darling South Pearl Street shops, dining, and summer farmer's market, and easy access to Cherry Creek and Downtown Denver!
Denver Residential Rental License #2024-BFN-0005837
Listing Details
- Property Type
- Residential Rental
- Listing#
- 6934084
- Source
- REcolorado (Denver)
- Last Updated
- 06-12-2024 01:16pm
- Status
- Leased
- Off Market Date
- 06-08-2024 12:00am
Property Details
- Property Subtype
- Townhouse
- Sold Price
- $5,500
- Original Price
- $5,500
- Location
- Denver, CO 80209
- SqFT
- 2991.00
- Year Built
- 2004
- Bedrooms
- 5
- Bathrooms
- 4
- Levels
- Two
Map
Property Level and Sizes
- Lot Features
- Breakfast Nook, Eat-in Kitchen, Granite Counters, Jack & Jill Bathroom, Kitchen Island, Open Floorplan, Pantry, Primary Suite, Walk-In Closet(s)
- Basement
- Finished, Full
- Common Walls
- 1 Common Wall
Financial Details
- Year Tax
- 0
- Primary HOA Fees
- 0.00
Interior Details
- Interior Features
- Breakfast Nook, Eat-in Kitchen, Granite Counters, Jack & Jill Bathroom, Kitchen Island, Open Floorplan, Pantry, Primary Suite, Walk-In Closet(s)
- Appliances
- Dishwasher, Disposal, Dryer, Microwave, Oven, Refrigerator, Washer
- Laundry Features
- In Unit
- Electric
- Central Air
- Flooring
- Carpet, Tile, Wood
- Cooling
- Central Air
- Heating
- Forced Air
Exterior Details
- Features
- Balcony, Private Yard
Garage & Parking
Exterior Construction
- Exterior Features
- Balcony, Private Yard
Land Details
- PPA
- 0.00
- Sewer Fee
- 0.00
Schools
- Elementary School
- Lincoln
- Middle School
- Grant
- High School
- South
Walk Score®
Contact Agent
executed in 0.525 sec.











