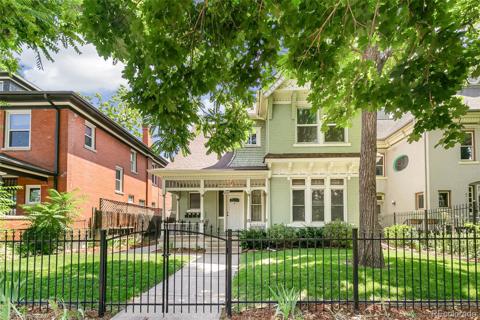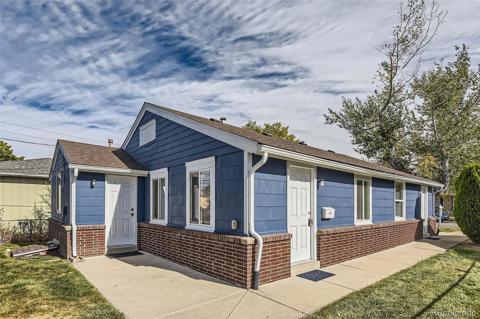2087 S Grant Street
Denver, CO 80210 — Denver County — Platt Park NeighborhoodDuplex $1,250,000 Active Listing# 9531610
7 beds 6 baths 5510.00 sqft Lot size: 6250.00 sqft 0.14 acres 1900 build
Property Description
This triplex at 2087 S Grant St in Platt Park is an exceptional opportunity for both owner-occupants and investors looking for a solid investment with strong cash flow. With a generous size of 5,510 square feet, this property offers plenty of space, while its strategic location ensures easy access to all the amenities the sought-after Platt Park area has to offer. Whether you're looking for a home with rental income or a full-fledged investment property, this triplex has the potential to meet your needs.
Investment Highlights:
Great in-place cash flow: The property is already generating income, making it an excellent option for investors seeking immediate returns.
Priced competitively: The price per square foot is the lowest in the area, providing a rare opportunity for buyers to capitalize on value.
Location: Platt Park is one of Denver’s most coveted neighborhoods, known for its vibrant culture, proximity to parks, shops, dining, and entertainment.
This triplex offers an unbeatable combination of value, location, and income potential—making it a must-see property for savvy buyers.
Listing Details
- Property Type
- Duplex
- Listing#
- 9531610
- Source
- REcolorado (Denver)
- Last Updated
- 04-15-2025 12:04am
- Status
- Active
- Off Market Date
- 11-30--0001 12:00am
Property Details
- Property Subtype
- Triplex
- Sold Price
- $1,250,000
- Original Price
- $1,250,000
- Location
- Denver, CO 80210
- SqFT
- 5510.00
- Year Built
- 1900
- Acres
- 0.14
- Bedrooms
- 7
- Bathrooms
- 6
- Levels
- Two
Map
Property Level and Sizes
- SqFt Lot
- 6250.00
- Lot Features
- Ceiling Fan(s)
- Lot Size
- 0.14
- Basement
- Partial
- Common Walls
- 2+ Common Walls
Financial Details
- Previous Year Tax
- 4369.00
- Year Tax
- 2024
- Primary HOA Fees
- 0.00
Interior Details
- Interior Features
- Ceiling Fan(s)
- Electric
- None
- Cooling
- None
- Heating
- Baseboard
Exterior Details
- Water
- Public
- Sewer
- Community Sewer
Garage & Parking
Exterior Construction
- Roof
- Unknown
- Construction Materials
- Other
- Builder Source
- Public Records
Land Details
- PPA
- 0.00
- Sewer Fee
- 0.00
Schools
- Elementary School
- Asbury
- Middle School
- Baker
- High School
- South
Walk Score®
Contact Agent
executed in 0.321 sec.




)
)
)
)
)
)



