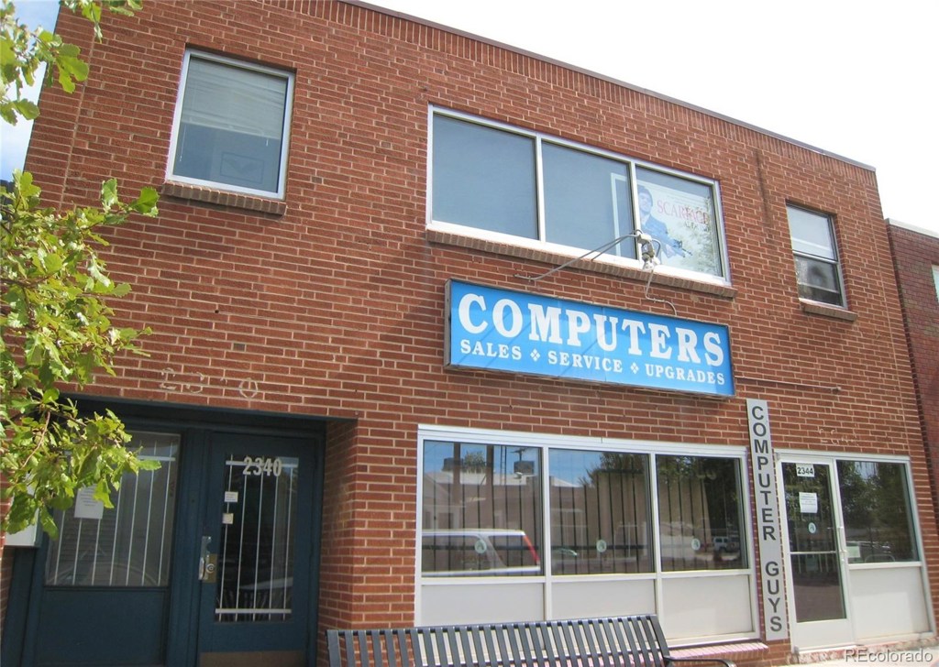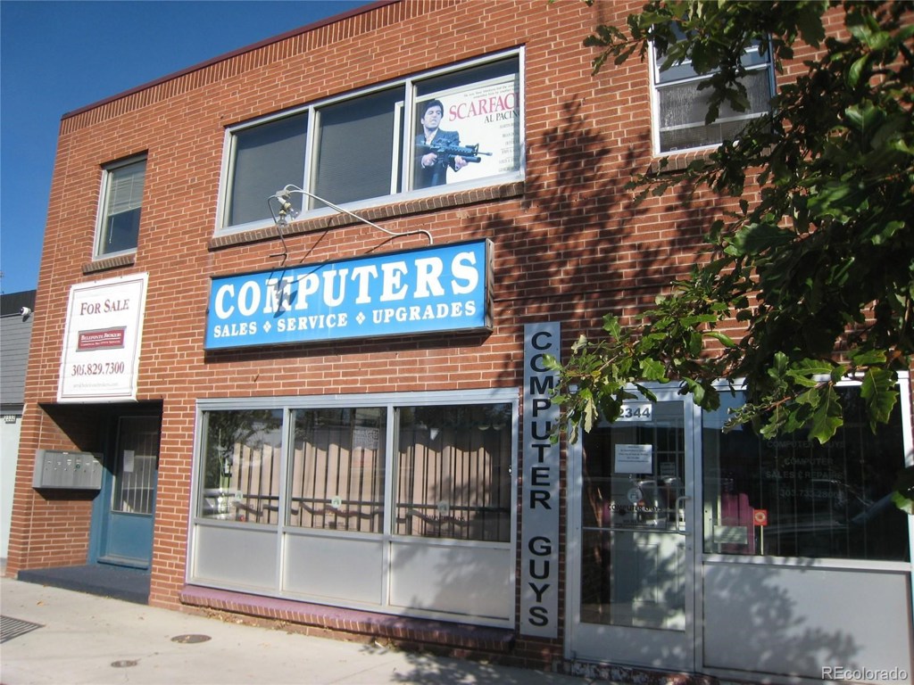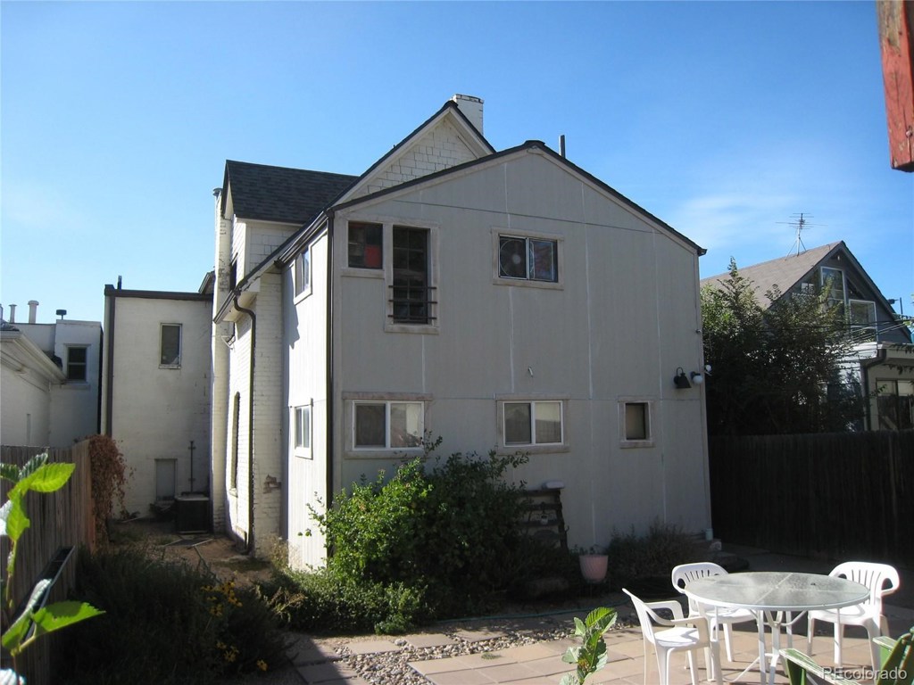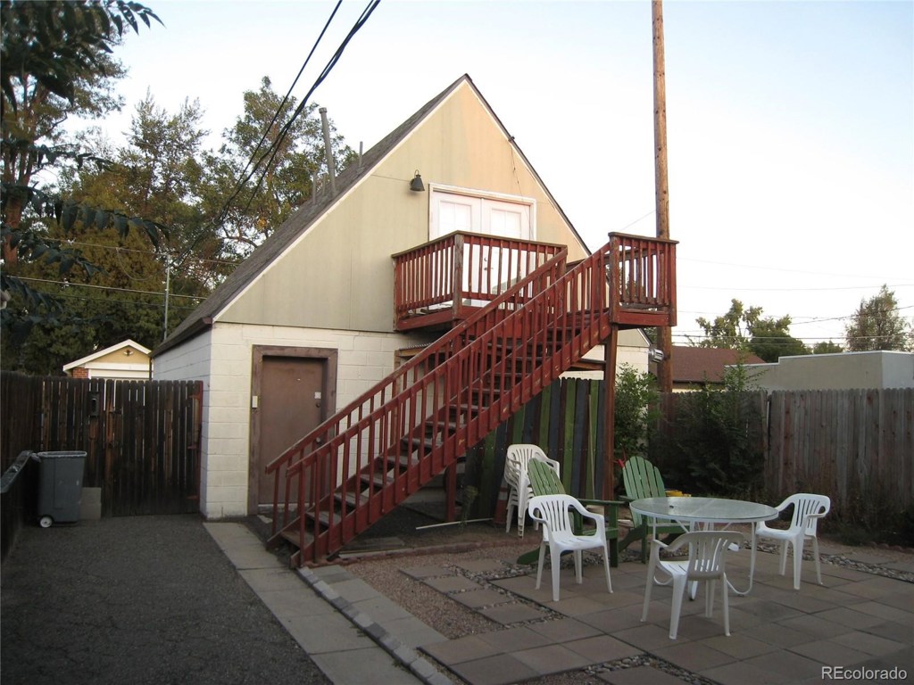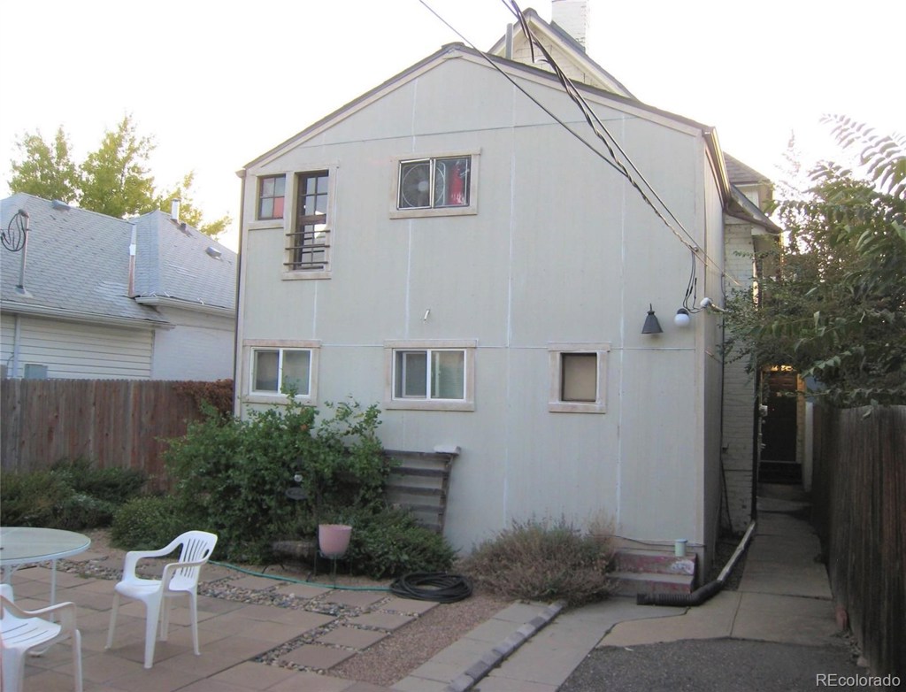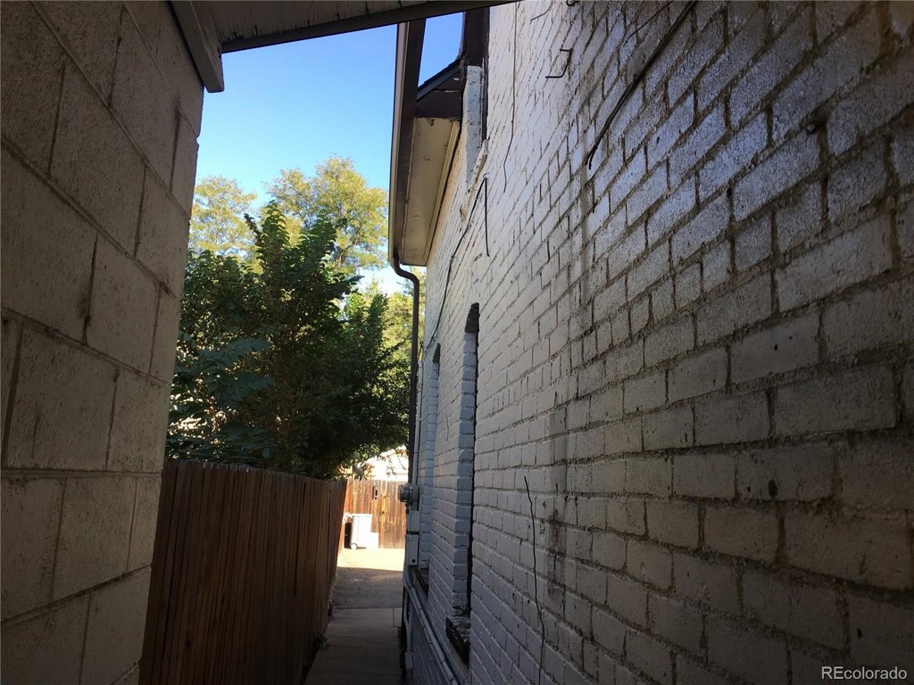2340 S Broadway
Denver, CO 80210 — Denver County — Rosedale-overland NeighborhoodCommercial Sale $749,000 Expired Listing# 2968585
4 beds 4 baths 2718.00 sqft Lot size: 4166.00 sqft $275.57/sqft 0.10 acres 1900 build
Updated: 03-07-2020 12:10am
Property Description
Rare South Broadway investment property opportunity. Great live-work option with retail exposure. Present un-billed use by Seller of high demand garages, storage and retail space could yield an immediate additional rent of $18000 resulting in a 6.2% CAP RATE. With rents below market value there is great upside potential with an even stronger CAP rate. All residential units are currently and historically fully rented. Flexible U-MX-3 Zoning. Front section built circa 1956 and main building circa 1900. RTD-convenient with bus stop just steps away. Good parking with its 2 garages,1 off-street space as well as generally available parking in front of building. New roofs and hot water heater in 2016. Storage unit in garage with its utilities in place could be converted to a common laundry room facility. See property brochure/financials in supplements as well as extensive photos for more details.
Listing Details
- Property Type
- Commercial Sale
- Listing#
- 2968585
- Source
- REcolorado (Denver)
- Last Updated
- 03-07-2020 12:10am
- Status
- Expired
- Der PSF Total
- 275.57
- Off Market Date
- 11-15-2019 12:00am
Property Details
- Property Subtype
- Multi-Family
- Sold Price
- $749,000
- Original Price
- $749,000
- List Price
- $749,000
- Location
- Denver, CO 80210
- SqFT
- 2718.00
- Year Built
- 1900
- Acres
- 0.10
- Bedrooms
- 4
- Bathrooms
- 4
- Parking Count
- 2
- Levels
- Multi/Split
Property Units Details
# |
Unit Type |
SqFt |
Rent |
Total #Units |
Beds |
Baths |
Air cond |
Dish wash |
Dryer |
Fire place |
Hook ups |
Parking |
Refrig. |
Storage Units |
Stove |
Washer |
|---|---|---|---|---|---|---|---|---|---|---|---|---|---|---|---|---|
1 |
1 Bedroom |
0.00 |
900.00 |
1 |
0 |
1 |
0 |
0 |
0 |
0 |
0 |
0 |
1 |
0 |
1 |
0 |
2 |
2 Bedroom |
0.00 |
1100.00 |
1 |
0 |
1 |
0 |
0 |
0 |
0 |
0 |
0 |
1 |
0 |
1 |
0 |
3 |
Studio |
0.00 |
950.00 |
2 |
0 |
2 |
0 |
0 |
0 |
0 |
0 |
0 |
2 |
0 |
2 |
0 |
4 |
0.00 |
1100.00 |
5 |
0 |
0 |
0 |
0 |
0 |
0 |
0 |
0 |
0 |
0 |
0 |
0 |
Map
Property Level and Sizes
- SqFt Lot
- 4166.00
- Lot Features
- Wired for Data
- Lot Size
- 0.10
- Basement
- None
Financial Details
- PSF Total
- $275.57
- PSF Finished All
- $275.57
- PSF Finished
- $275.57
- PSF Above Grade
- $275.57
- Previous Year Tax
- 5042.00
- Year Tax
- 2018
- Is this property managed by an HOA?
- No
- Primary HOA Fees
- 0.00
Interior Details
- Interior Features
- Wired for Data
- Appliances
- Oven, Refrigerator
- Electric
- Central Air
- Flooring
- Carpet, Laminate, Linoleum
- Cooling
- Central Air
- Heating
- Forced Air, Natural Gas
- Utilities
- Cable Available
Exterior Details
- Patio Porch Features
- Patio
Garage & Parking
- Parking Spaces
- 2
| Type | # of Spaces |
L x W |
Description |
|---|---|---|---|
| Garage (Detached) | 2 |
- |
|
| Off-Street | 1 |
- |
Exterior Construction
- Roof
- Composition
- Construction Materials
- Brick, Frame, Wood Siding
- Architectural Style
- Traditional
- Builder Source
- Public Records
Land Details
- PPA
- 7490000.00
- Road Surface Type
- Paved
Schools
- Elementary School
- Asbury
- Middle School
- Grant
- High School
- South
Walk Score®
Contact Agent
executed in 1.593 sec.




