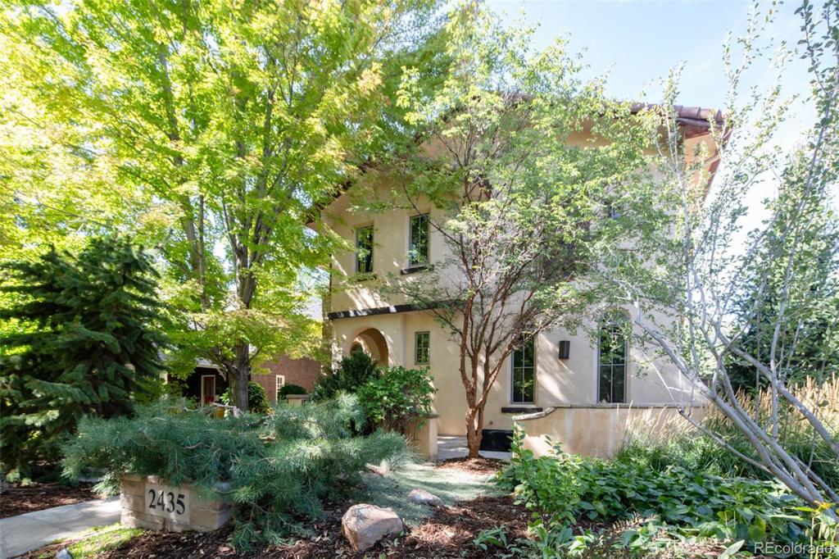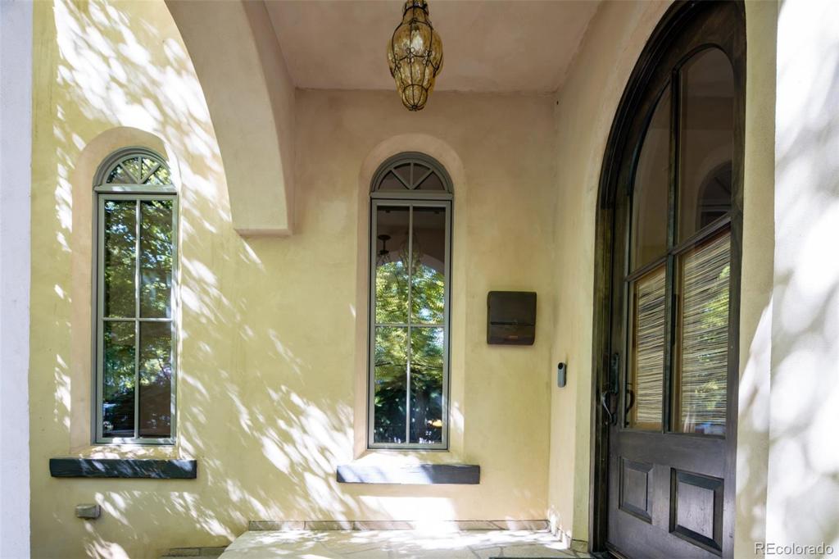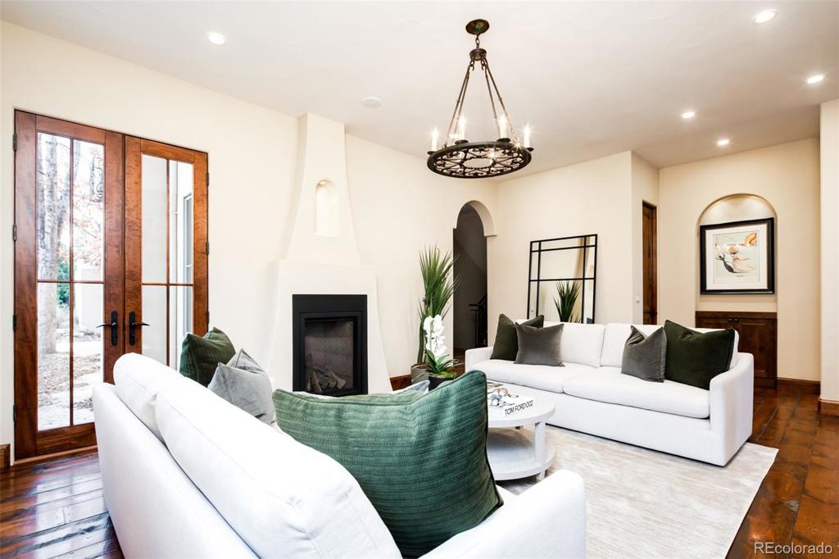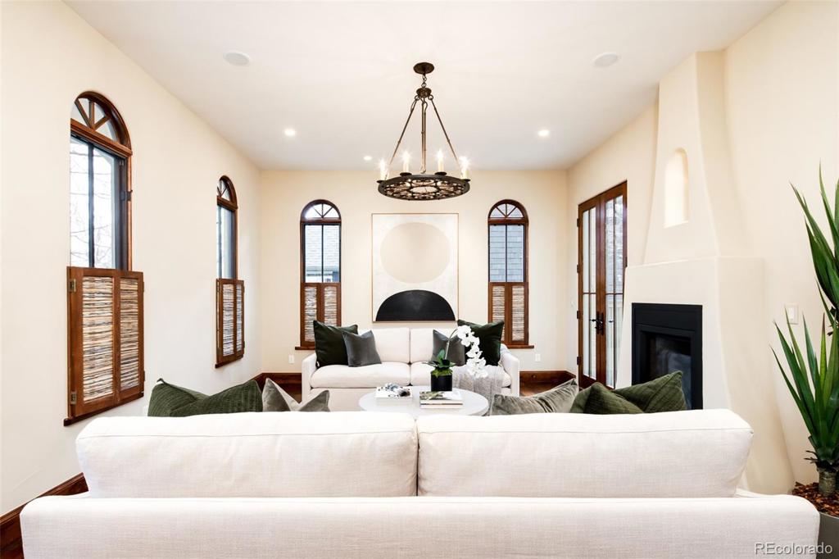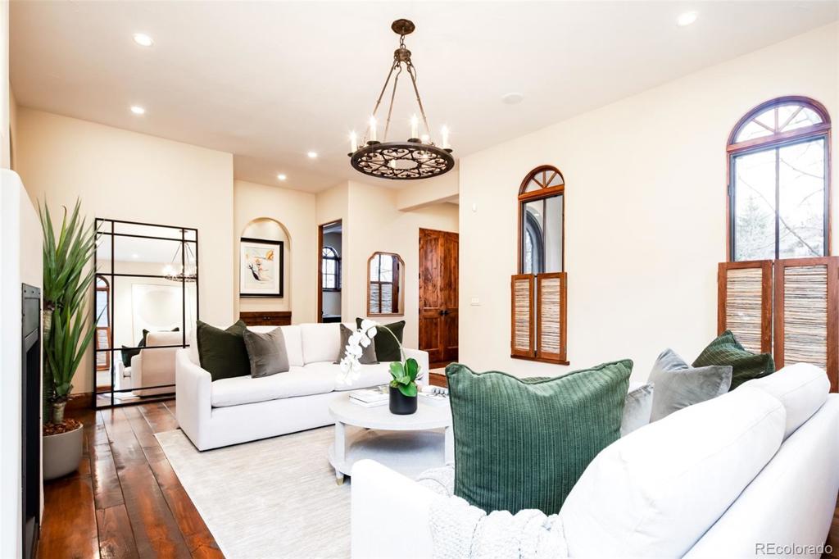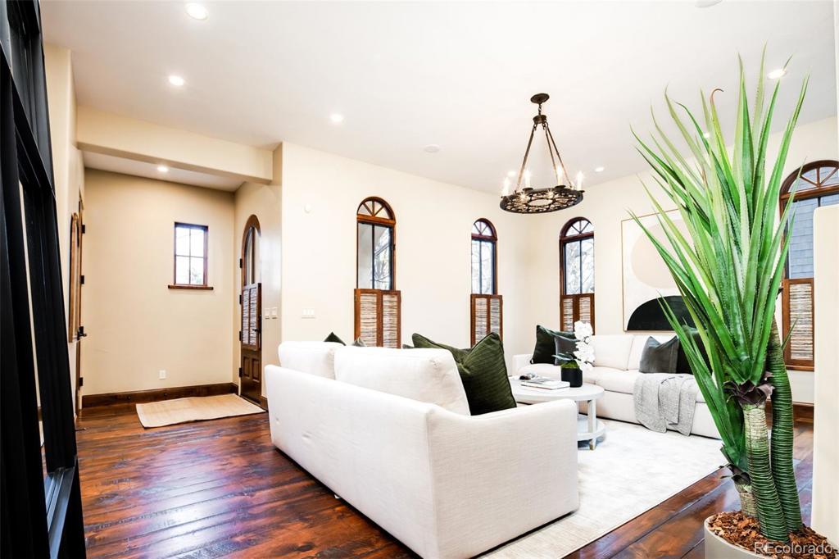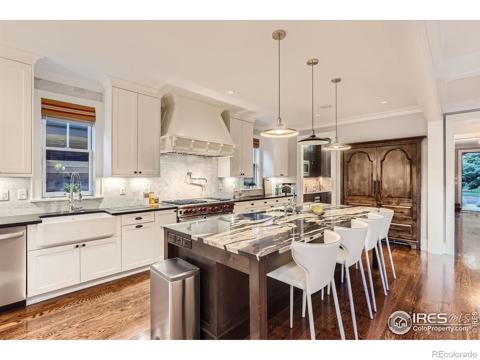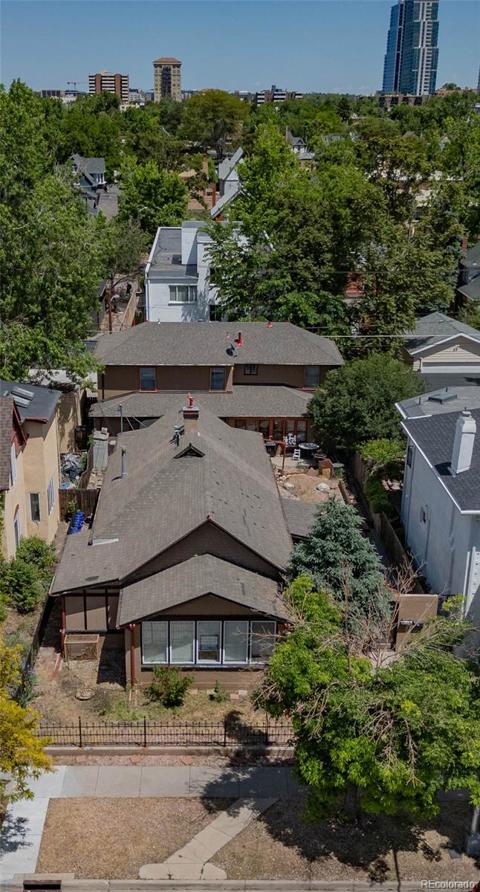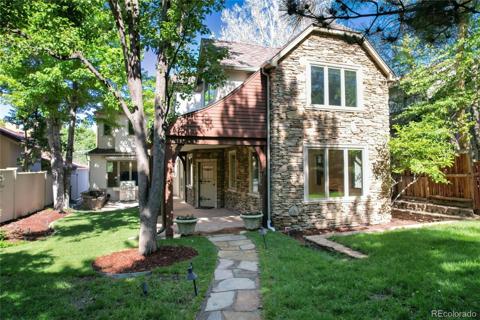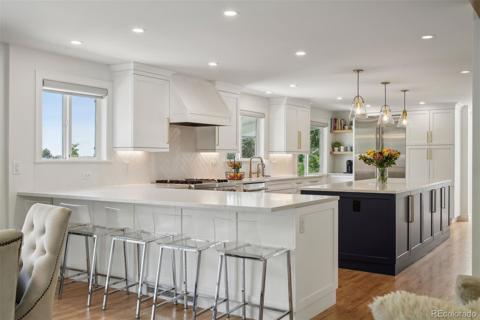2435 S Milwaukee Street
Denver, CO 80210 — Denver County — Observatory Park NeighborhoodOpen House - Public: Sat Dec 7, 11:00AM-2:00PM
Residential $3,750,000 Active Listing# 1809755
6 beds 6 baths 5316.00 sqft Lot size: 7500.00 sqft 0.17 acres 2007 build
Property Description
Resplendent Observatory Park Custom Home. Step into a world of unparalleled elegance and custom craftsmanship in this extraordinary 6 bed, 6 bath oasis. Every detail has been thoughtfully curated, from the stunning willow and salt cedar branch interior shutters, inspired by native river/streams of N. New Mexico, to the exquisite Mexican-sourced amber and Italian handblown glass lighting adding touches of artistry.
Elegant Interiors: Enjoy the warmth of 9 ft old-growth eastern white pine floors throughout, accompanied by dyed-concrete basement heated floors for ultimate comfort.
Gourmet Kitchen: A chef’s delight, featuring hammered copper sinks and range hood, along with leathered granite inspired by a breathtaking 1,500-foot aerial view of Maelifell, Iceland. Appliances include commercial 48” six-burner Viking double oven, Sub-Zero refrigerator and wine cooler, Miele dishwasher, Bosch espresso maker, and Dacor microwave with warming drawer.
Thoughtful Design: Laundry room w/ lingerie sink and built-in ironing board w/ auto shut-off. Staircase features beautiful wrought iron sourced from Mexico, and kitchen outlets are hand-painted to match the stunning backsplash. 5-star plus energy rating, this home seamlessly blends luxury w/ sustainability, for comfort year-round.
Luxurious Primary Suite: Boasts a private balcony and spa-like bath w/ freestanding cast iron tub w/ ceiling-mounted faucet, dual vanities, walk-in shower.
Upper Bedrooms: offering a private balcony and charming Juliet balcony.
Custom Baths: Each Ensuite bath has been meticulously customized w/ heated floors for added luxury and tile sourced from all over the world.
Outdoor Oasis: The private backyard is a serene retreat, with covered patio, professional landscaping, and heated water feature for a tranquil ambiance. The front patio and walkway are adorned w/ hand-selected flagstone, enhancing the home’s exquisite curb appeal.
Don't miss this distinctive property where every detail reflects artistry and care.
Listing Details
- Property Type
- Residential
- Listing#
- 1809755
- Source
- REcolorado (Denver)
- Last Updated
- 11-28-2024 03:29am
- Status
- Active
- Off Market Date
- 11-30--0001 12:00am
Property Details
- Property Subtype
- Single Family Residence
- Sold Price
- $3,750,000
- Original Price
- $3,750,000
- Location
- Denver, CO 80210
- SqFT
- 5316.00
- Year Built
- 2007
- Acres
- 0.17
- Bedrooms
- 6
- Bathrooms
- 6
- Levels
- Two
Map
Property Level and Sizes
- SqFt Lot
- 7500.00
- Lot Features
- Audio/Video Controls, Built-in Features, Central Vacuum, Eat-in Kitchen, Entrance Foyer, Five Piece Bath, Granite Counters, High Ceilings, High Speed Internet, In-Law Floor Plan, Kitchen Island, Open Floorplan, Pantry, Primary Suite, Radon Mitigation System, Smoke Free, Sound System, Utility Sink, Walk-In Closet(s)
- Lot Size
- 0.17
- Foundation Details
- Structural
- Basement
- Full
Financial Details
- Previous Year Tax
- 10959.00
- Year Tax
- 2023
- Primary HOA Fees
- 0.00
Interior Details
- Interior Features
- Audio/Video Controls, Built-in Features, Central Vacuum, Eat-in Kitchen, Entrance Foyer, Five Piece Bath, Granite Counters, High Ceilings, High Speed Internet, In-Law Floor Plan, Kitchen Island, Open Floorplan, Pantry, Primary Suite, Radon Mitigation System, Smoke Free, Sound System, Utility Sink, Walk-In Closet(s)
- Appliances
- Dishwasher, Disposal, Double Oven, Dryer, Humidifier, Microwave, Range, Range Hood, Refrigerator, Warming Drawer, Washer, Wine Cooler
- Laundry Features
- In Unit
- Electric
- Central Air
- Flooring
- Concrete, Stone, Tile, Wood
- Cooling
- Central Air
- Heating
- Geothermal, Radiant Floor
- Fireplaces Features
- Bedroom, Dining Room, Gas, Gas Log, Living Room
Exterior Details
- Features
- Balcony, Garden, Lighting, Private Yard, Rain Gutters, Water Feature
- Water
- Public
- Sewer
- Public Sewer
Garage & Parking
- Parking Features
- Exterior Access Door, Lighted, Oversized
Exterior Construction
- Roof
- Spanish Tile
- Construction Materials
- Adobe, Frame, Stucco
- Exterior Features
- Balcony, Garden, Lighting, Private Yard, Rain Gutters, Water Feature
- Window Features
- Egress Windows, Skylight(s), Window Coverings, Window Treatments
- Security Features
- Carbon Monoxide Detector(s), Security System, Smoke Detector(s), Video Doorbell
- Builder Source
- Public Records
Land Details
- PPA
- 0.00
- Road Frontage Type
- Public
- Road Responsibility
- Public Maintained Road
- Road Surface Type
- Paved
- Sewer Fee
- 0.00
Schools
- Elementary School
- University Park
- Middle School
- Merrill
- High School
- South
Walk Score®
Listing Media
- Virtual Tour
- Click here to watch tour
Contact Agent
executed in 6.930 sec.




