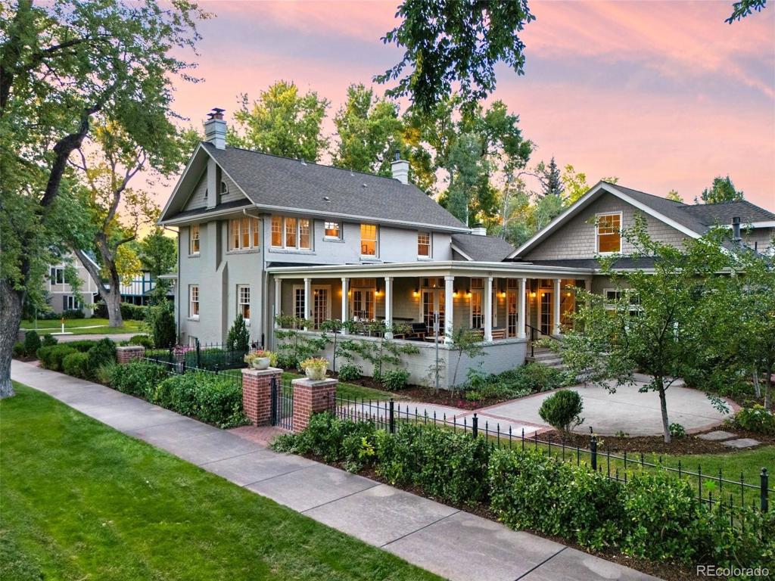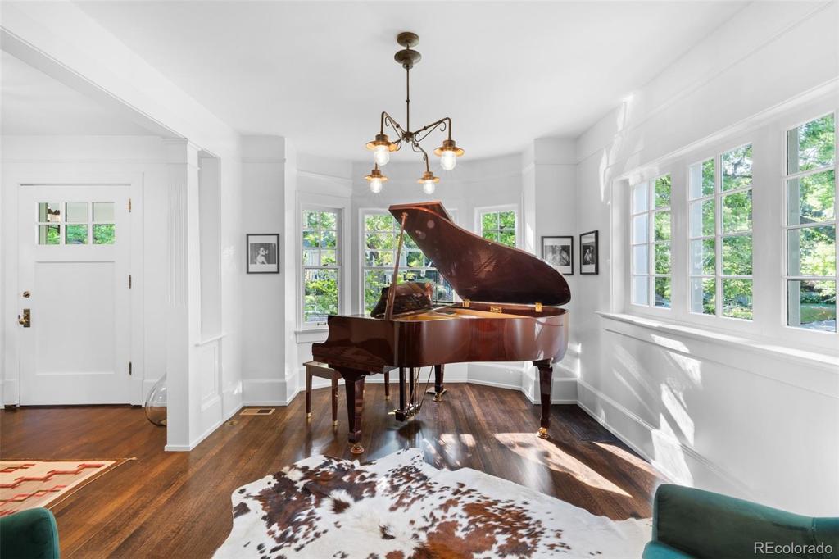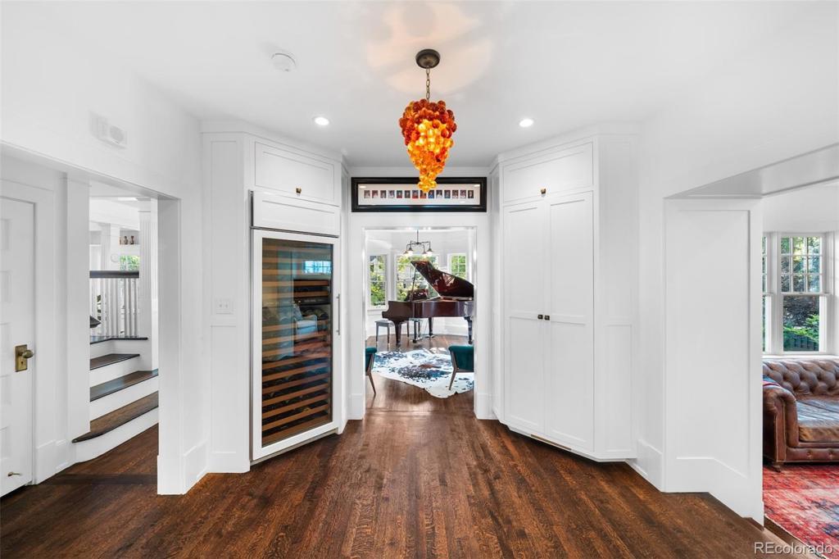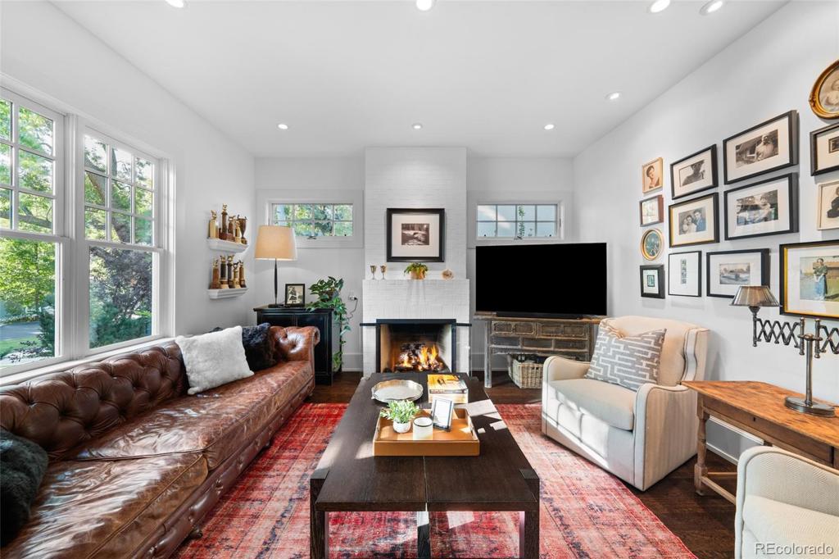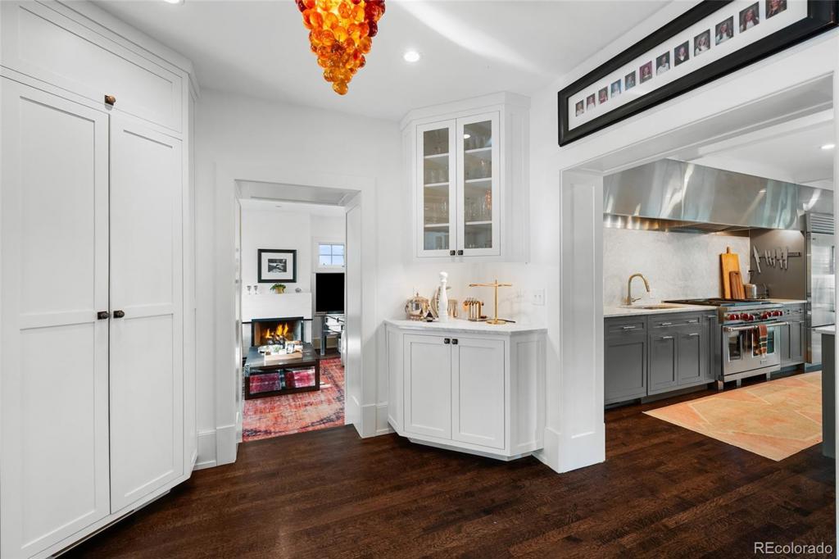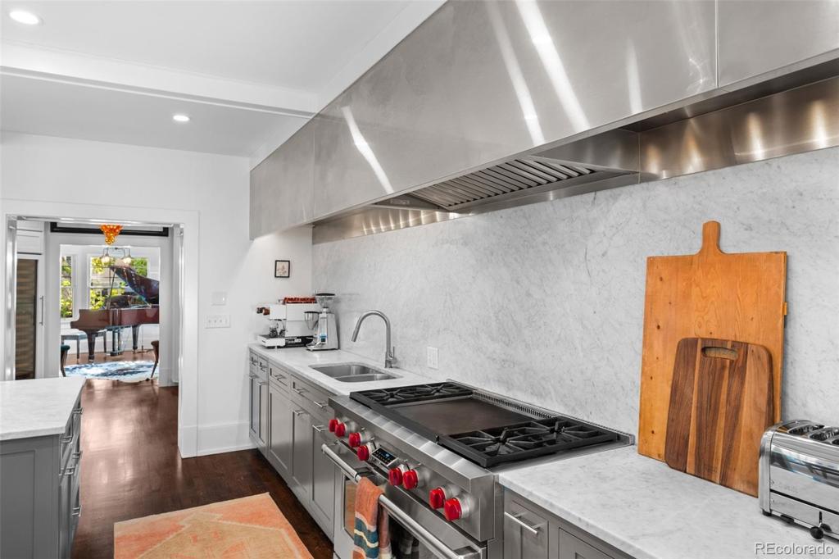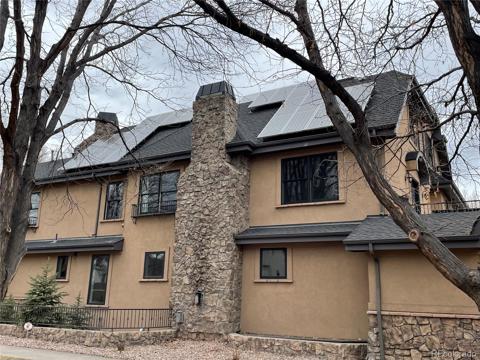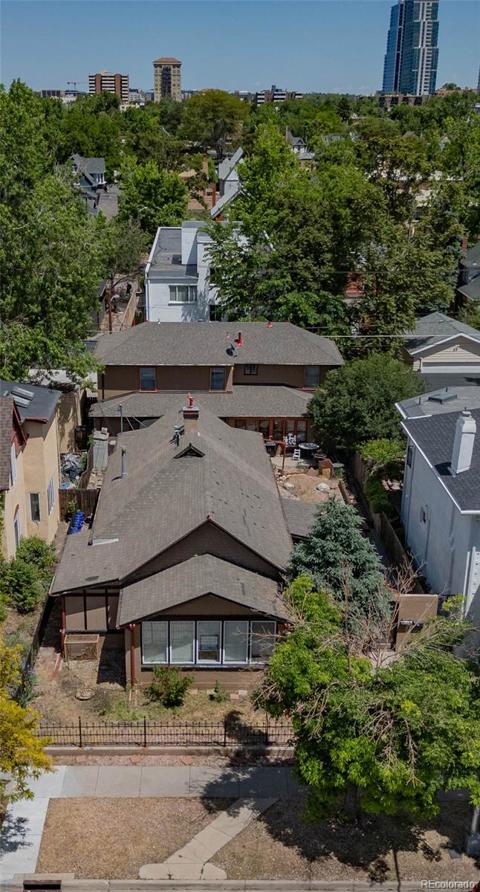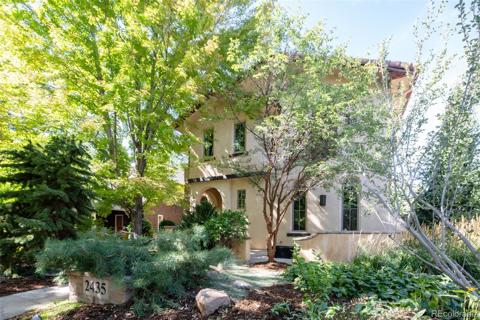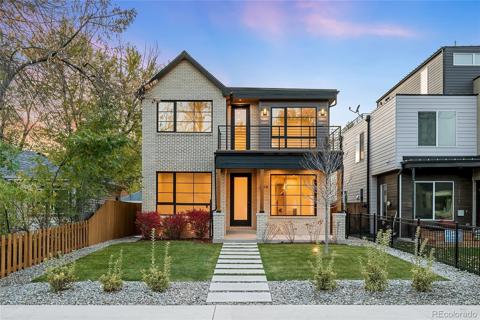3109 E Warren Avenue
Denver, CO 80210 — Denver County — Observatory Park NeighborhoodResidential $3,298,000 Active Listing# 2270882
4 beds 4 baths 5176.00 sqft Lot size: 10875.00 sqft 0.25 acres 1910 build
Property Description
Positioned within the highly coveted Observatory Park neighborhood, this exquisite home sits on an expansive 0.25-acre lot, offering refined living spaces and thoughtfully designed covered outdoor retreats. Upon entry, a refined conservatory bathes in natural light, perfect for a baby grand piano or an elegant home office. The home flows seamlessly through a central butler’s pantry, complete with a full-sized SubZero wine fridge, leading to a cozy family room—ideal for intimate gatherings or quiet relaxation. The gourmet kitchen boasts top-of-the-line appliances, generous counter space, custom cabinetry, and connects effortlessly to an informal dining area with direct access to the expansive deck. The primary living room, illuminated by natural light, features a brick-accented fireplace and custom built-ins, creating a warm and inviting ambiance. The main-floor primary suite serves as a private sanctuary with its own fireplace and access to a secluded side patio. The spa-like en-suite bath boasts dual vanities, a spacious walk-in shower, and three generously sized closets. Upstairs, three additional bedrooms, two bathrooms, and a dedicated office provide privacy and flexibility for family or guests, while a light-filled loft offers the perfect space for a second office or creative workspace. The finished basement is designed with wellness and convenience in mind, featuring a serene exercise room, a second laundry area, and two large storage rooms. A mudroom, complete with a dog wash station, leads to the detached 3-car garage. Outdoors, the beautifully crafted spaces—including a peaceful deck and lush yard—invite relaxation and provide an elegant setting for outdoor entertaining. Conveniently located near local parks, top-rated schools, gourmet dining, upscale shopping, the University of Denver, and light rail access, this home combines serene living with unmatched convenience.
Listing Details
- Property Type
- Residential
- Listing#
- 2270882
- Source
- REcolorado (Denver)
- Last Updated
- 11-16-2024 09:05pm
- Status
- Active
- Off Market Date
- 11-30--0001 12:00am
Property Details
- Property Subtype
- Single Family Residence
- Sold Price
- $3,298,000
- Original Price
- $3,298,000
- Location
- Denver, CO 80210
- SqFT
- 5176.00
- Year Built
- 1910
- Acres
- 0.25
- Bedrooms
- 4
- Bathrooms
- 4
- Levels
- Two
Map
Property Level and Sizes
- SqFt Lot
- 10875.00
- Lot Features
- Built-in Features, Ceiling Fan(s), Eat-in Kitchen, Entrance Foyer, Five Piece Bath, High Ceilings, High Speed Internet, Kitchen Island, Marble Counters, Open Floorplan, Pantry, Primary Suite, Vaulted Ceiling(s), Walk-In Closet(s)
- Lot Size
- 0.25
- Basement
- Finished, Partial
Financial Details
- Previous Year Tax
- 13072.00
- Year Tax
- 2023
- Primary HOA Fees
- 0.00
Interior Details
- Interior Features
- Built-in Features, Ceiling Fan(s), Eat-in Kitchen, Entrance Foyer, Five Piece Bath, High Ceilings, High Speed Internet, Kitchen Island, Marble Counters, Open Floorplan, Pantry, Primary Suite, Vaulted Ceiling(s), Walk-In Closet(s)
- Appliances
- Dishwasher, Disposal, Double Oven, Dryer, Microwave, Oven, Range, Range Hood, Refrigerator, Washer
- Electric
- Central Air
- Flooring
- Carpet, Tile, Wood
- Cooling
- Central Air
- Heating
- Forced Air, Heat Pump, Natural Gas
- Fireplaces Features
- Family Room, Gas, Living Room, Primary Bedroom, Wood Burning
- Utilities
- Cable Available, Electricity Available
Exterior Details
- Features
- Garden, Gas Grill, Lighting, Private Yard, Rain Gutters
- Water
- Public
- Sewer
- Public Sewer
Garage & Parking
Exterior Construction
- Roof
- Architecural Shingle, Composition
- Construction Materials
- Brick, Concrete
- Exterior Features
- Garden, Gas Grill, Lighting, Private Yard, Rain Gutters
- Security Features
- Carbon Monoxide Detector(s), Security System, Smoke Detector(s)
- Builder Source
- Appraiser
Land Details
- PPA
- 0.00
- Road Frontage Type
- Public
- Road Responsibility
- Public Maintained Road
- Road Surface Type
- Paved
- Sewer Fee
- 0.00
Schools
- Elementary School
- University Park
- Middle School
- Merrill
- High School
- South
Walk Score®
Listing Media
- Virtual Tour
- Click here to watch tour
Contact Agent
executed in 3.253 sec.




