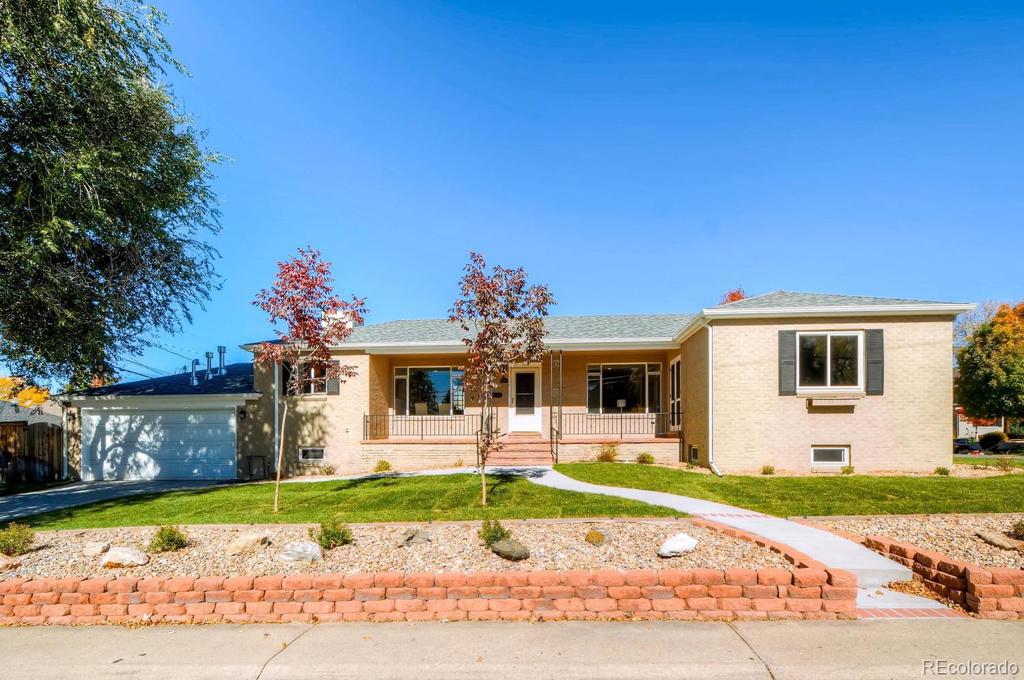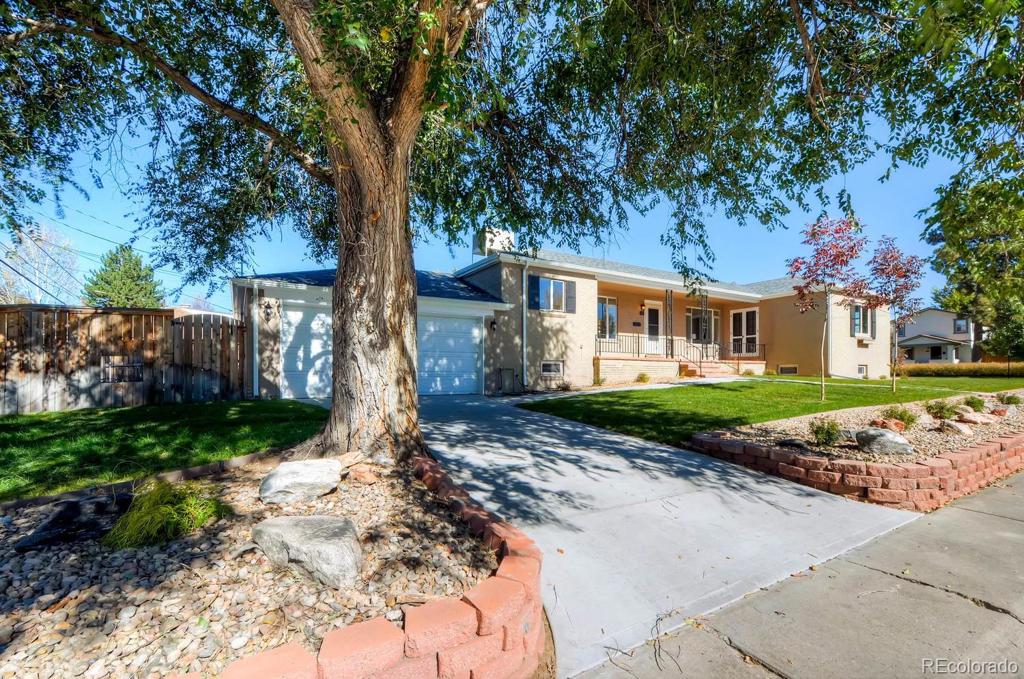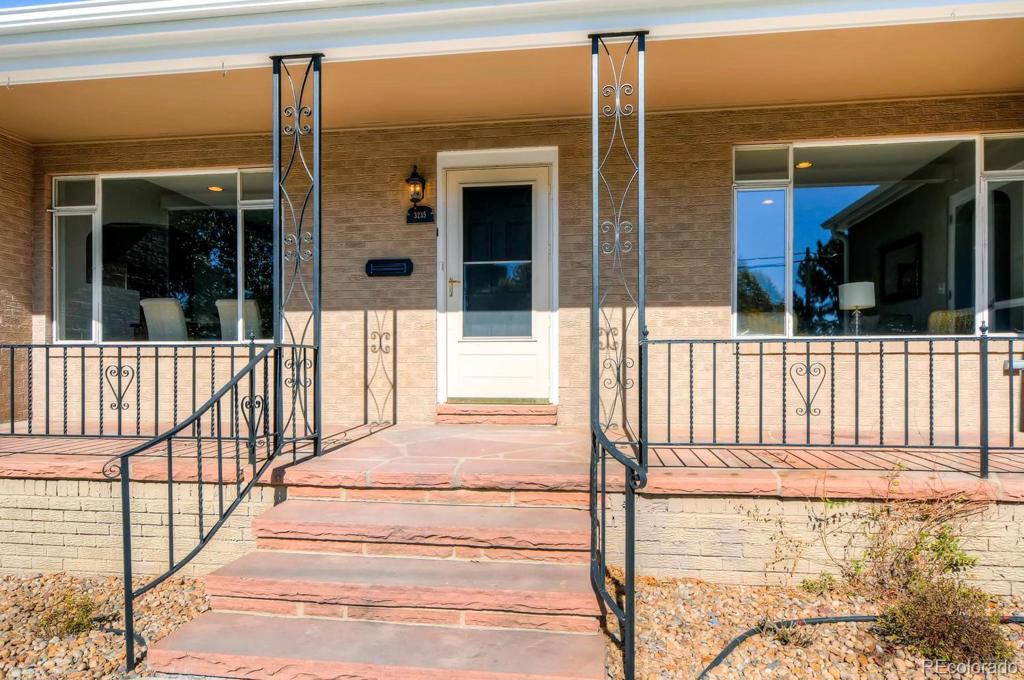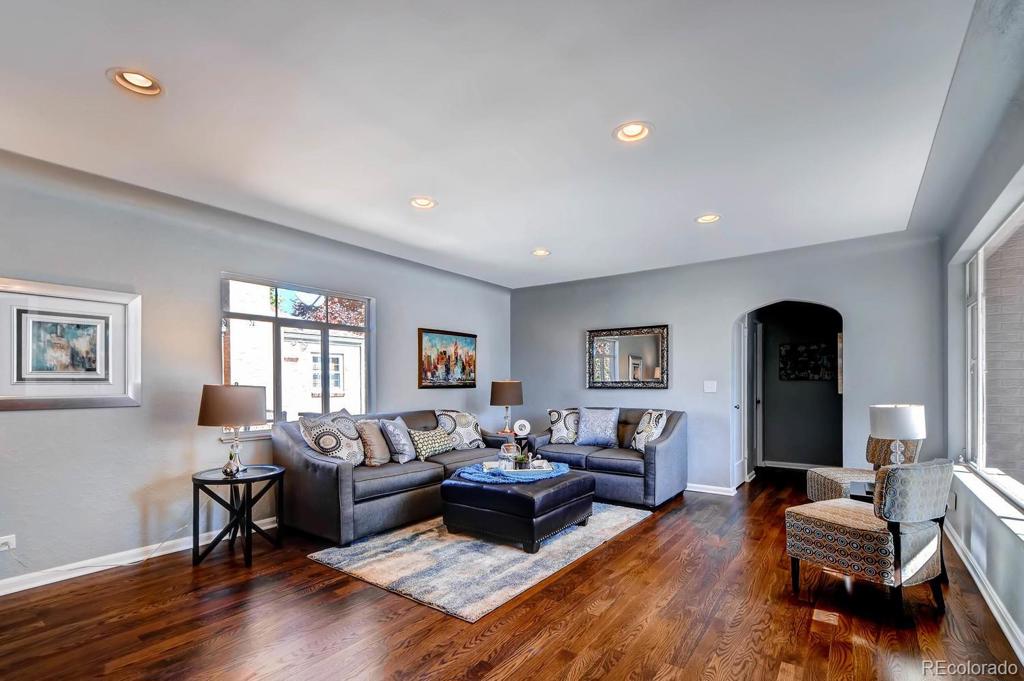3235 E Mississippi Avenue
Denver, CO 80210 — Denver County — Bonnie Brae NeighborhoodResidential $620,000 Sold Listing# 2330152
4 beds 2 baths 2528.00 sqft Lot size: 6250.00 sqft 0.14 acres 1948 build
Updated: 03-08-2024 09:00pm
Property Description
VIRTUAL TOUR AVAILABLE! USE LINK! You can enjoy the Bonnie Brae/Wash Park life in this completely updated Brick Ranch Home. Updates include Newer Kitchen Cabinets, Counters and Stainless Appliances. Newer Hardwood Flooring on the main level. Both Bathrooms have been completely updated with Newer Tile and New Fixtures. New Paint, Recessed Lighting and Windows throughout. Newer Water Heater and Roof. The electrical system has been completely updated. The charming details remain including the Cove Ceilings, Built-in Niches, Block Privacy Windows and Tudor Archways. There is an Inviting Covered Entryway, Newer Exterior Lighting and a Fenced Yard with Dog Run. New Exterior Paint.
Located just minutes from Cherry Creek and Downtown Denver.
Listing Details
- Property Type
- Residential
- Listing#
- 2330152
- Source
- REcolorado (Denver)
- Last Updated
- 03-08-2024 09:00pm
- Status
- Sold
- Status Conditions
- None Known
- Off Market Date
- 05-29-2020 12:00am
Property Details
- Property Subtype
- Single Family Residence
- Sold Price
- $620,000
- Original Price
- $725,000
- Location
- Denver, CO 80210
- SqFT
- 2528.00
- Year Built
- 1948
- Acres
- 0.14
- Bedrooms
- 4
- Bathrooms
- 2
- Levels
- One
Map
Property Level and Sizes
- SqFt Lot
- 6250.00
- Lot Size
- 0.14
- Foundation Details
- Slab
- Basement
- Finished, Full
Financial Details
- Previous Year Tax
- 3306.00
- Year Tax
- 2019
- Primary HOA Fees
- 0.00
Interior Details
- Appliances
- Dishwasher, Dryer, Microwave, Oven, Refrigerator, Washer
- Electric
- Evaporative Cooling
- Cooling
- Evaporative Cooling
- Heating
- Baseboard
- Utilities
- Cable Available, Electricity Connected, Natural Gas Connected, Phone Available
Exterior Details
- Features
- Private Yard, Rain Gutters
- Water
- Public
- Sewer
- Public Sewer
Room Details
# |
Type |
Dimensions |
L x W |
Level |
Description |
|---|---|---|---|---|---|
| 1 | Master Bedroom | - |
- |
Main |
Newer Hardwood Flooring, Newer Paint, Newer Windows |
| 2 | Bedroom | - |
- |
Main |
Newer Hardwood Flooring, Newer Paint, Newer Windows |
| 3 | Bathroom (Full) | - |
- |
Main |
Newer Tile, Newer Fixtures, Newer Paint, Newer Windows |
| 4 | Kitchen | - |
- |
Main |
Newer Cabinets, Newer Countertops, Newer Stainless Appliances, Newer Paint, Newer Windows, Newer Hardwood Flooring |
| 5 | Living Room | - |
- |
Main |
Newer, Carpet, Newer Paint, Newer Windows |
| 6 | Bedroom | - |
- |
Basement |
Newer, Carpet, Newer Paint, Newer Windows |
| 7 | Bedroom | - |
- |
Basement |
Non Conforming, Newer, Carpet, Newer Paint, Newer Windows |
| 8 | Bathroom (Full) | - |
- |
Basement |
Newer Tile, Newer Fixtures, Newer Paint, Newer Windows |
| 9 | Family Room | - |
- |
Basement |
Newer, Carpet, Newer Paint, Newer Windows |
Garage & Parking
| Type | # of Spaces |
L x W |
Description |
|---|---|---|---|
| Garage (Attached) | 2 |
- |
Exterior Construction
- Roof
- Composition
- Construction Materials
- Frame
- Exterior Features
- Private Yard, Rain Gutters
- Window Features
- Double Pane Windows, Window Coverings
- Builder Source
- Public Records
Land Details
- PPA
- 0.00
Schools
- Elementary School
- Cory
- Middle School
- Merrill
- High School
- South
Walk Score®
Listing Media
- Virtual Tour
- Click here to watch tour
Contact Agent
executed in 2.383 sec.









