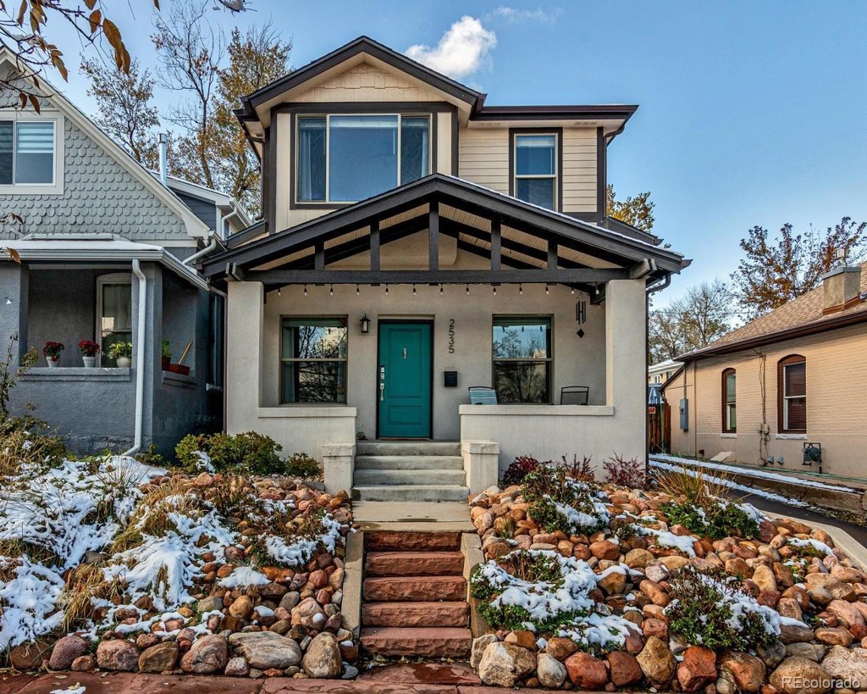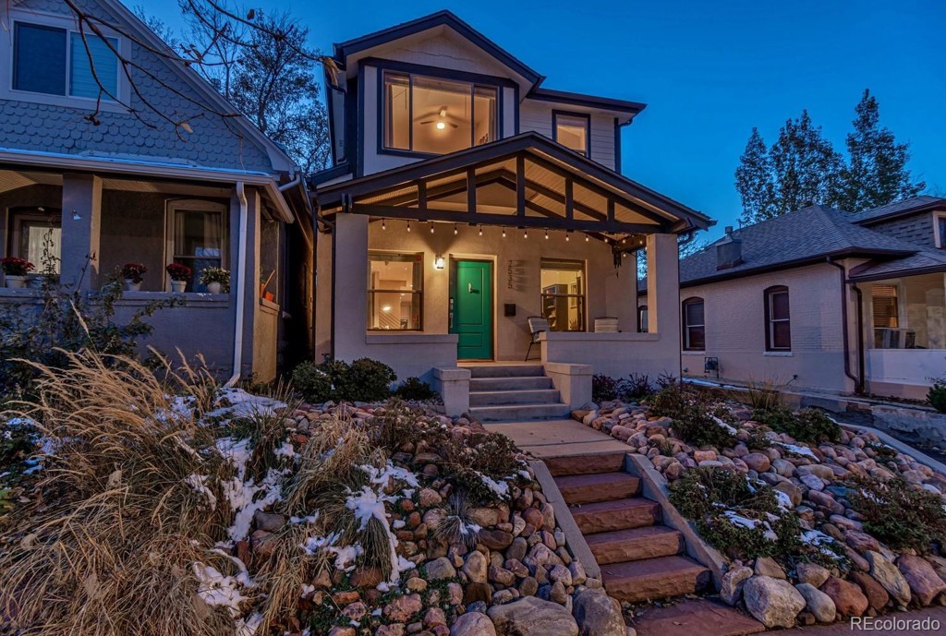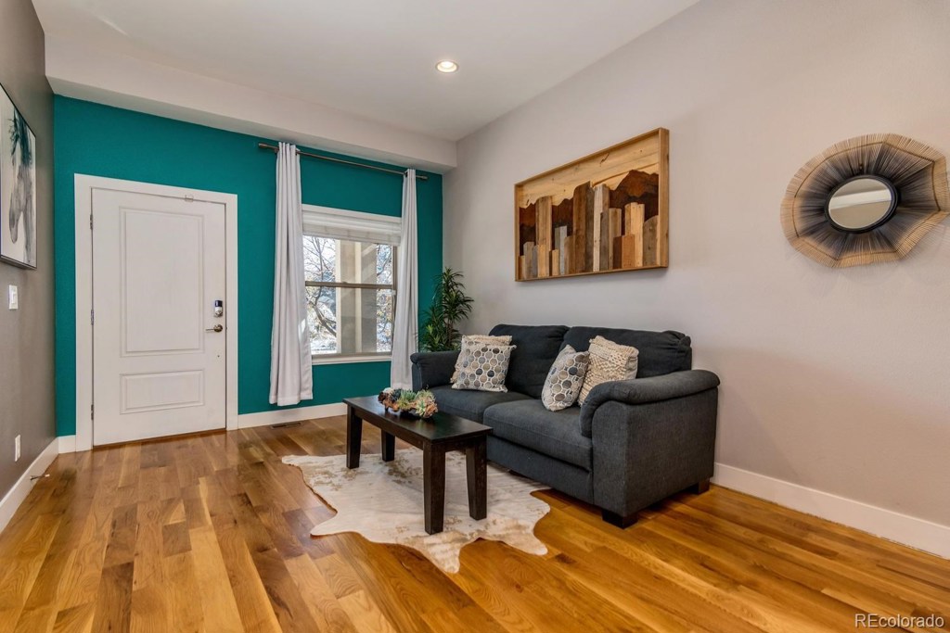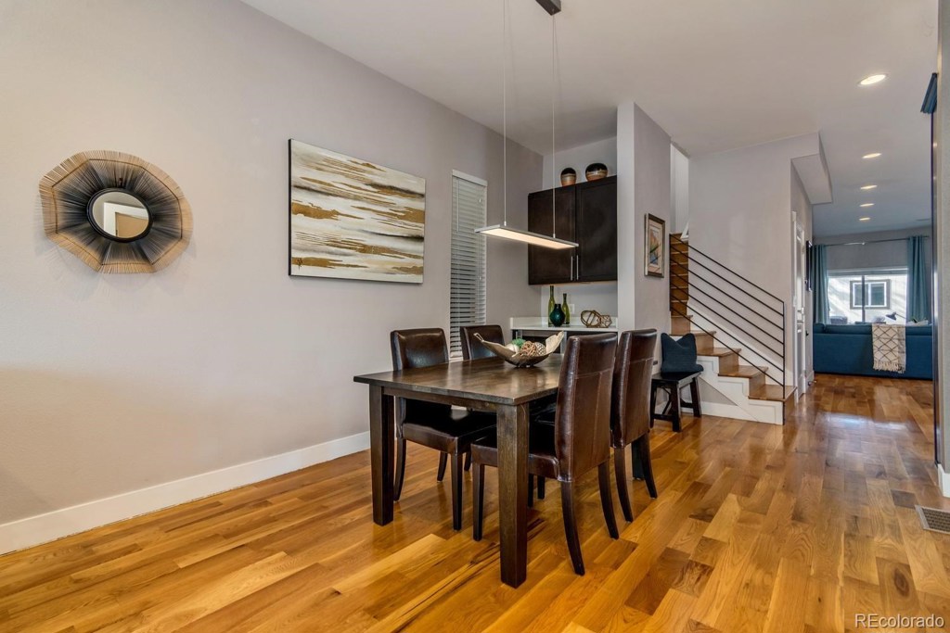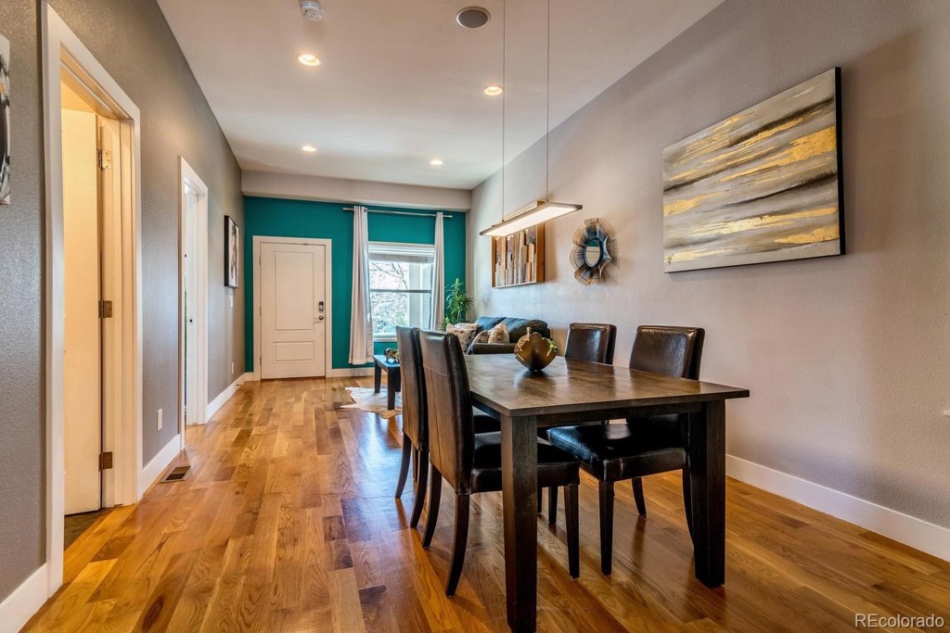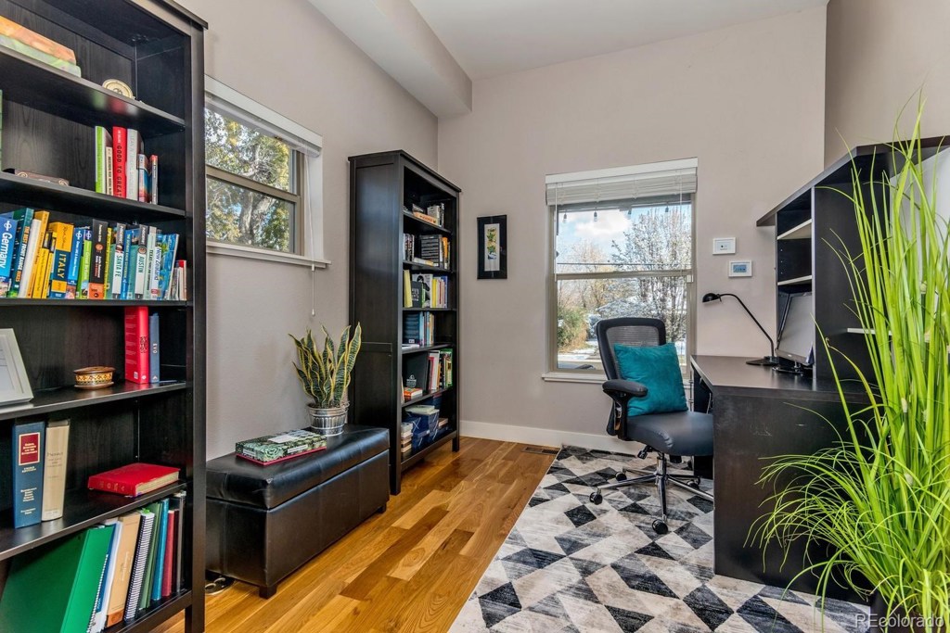2535 Irving Street
Denver, CO 80211 — Denver County — Sloan's Lake NeighborhoodResidential $899,000 Expired Listing# 3484109
5 beds 3 baths 2702.00 sqft Lot size: 3120.00 sqft $355.63/sqft 0.07 acres 1896 build
Updated: 03-24-2020 12:16pm
Property Description
DO NOT CONTACT SELLERS, WE WILL BE BACK ON THE MARKET SHORTLY. PLEASE CONTACT LISTING AGENT WITH ANY QUESTIONS. Stylish and tasteful, modern and inviting, this stunning Sloans Lake home is absolutely exceptional! Contemporary details are seamlessly blended with timeless turn of the century craftsmanship. Thoughtful architectural design creates an open concept filled with natural light and ideal living space throughout the home. Impeccable details include plank wood floors, abundant windows, a stone fireplace and a beautiful open kitchen. The master suite is luxurious and well appointed with a reading space, a five piece bath and a walk in closet. The home features five bedrooms, three full baths and the laundry is upstairs. The well designed deck and back yard is a great space for entertaining. One of Denver's most beloved lakes is within minutes, as is RiNo, LoHi, Highlands and more - the location is outstanding for appreciating the cities best shops, dining and nightlife. Convenient access to bike paths and highways is ideal for commuting or heading to the mountains. Truly unparalleled!
Listing Details
- Property Type
- Residential
- Listing#
- 3484109
- Source
- REcolorado (Denver)
- Last Updated
- 03-24-2020 12:16pm
- Status
- Expired
- Der PSF Total
- 332.72
- Off Market Date
- 03-24-2020 12:00am
Property Details
- Property Subtype
- Single Family Residence
- Sold Price
- $899,000
- Original Price
- $965,000
- List Price
- $899,000
- Location
- Denver, CO 80211
- SqFT
- 2702.00
- Year Built
- 1896
- Acres
- 0.07
- Bedrooms
- 5
- Bathrooms
- 3
- Parking Count
- 1
- Levels
- Two
Map
Property Level and Sizes
- SqFt Lot
- 3120.00
- Lot Features
- Ceiling Fan(s), Eat-in Kitchen, Entrance Foyer, Five Piece Bath, Primary Suite, Open Floorplan, Pantry, Smart Thermostat, Solid Surface Counters, Walk-In Closet(s)
- Lot Size
- 0.07
- Basement
- Cellar,Crawl Space,Partial,Unfinished
Financial Details
- PSF Total
- $332.72
- PSF Finished All
- $355.63
- PSF Finished
- $345.64
- PSF Above Grade
- $345.64
- Previous Year Tax
- 4538.00
- Year Tax
- 2018
- Is this property managed by an HOA?
- No
- Primary HOA Fees
- 0.00
Interior Details
- Interior Features
- Ceiling Fan(s), Eat-in Kitchen, Entrance Foyer, Five Piece Bath, Primary Suite, Open Floorplan, Pantry, Smart Thermostat, Solid Surface Counters, Walk-In Closet(s)
- Appliances
- Convection Oven, Dishwasher, Disposal, Dryer, Gas Water Heater, Microwave, Oven, Refrigerator, Self Cleaning Oven, Washer, Wine Cooler
- Electric
- Central Air
- Flooring
- Tile, Wood
- Cooling
- Central Air
- Heating
- Forced Air, Natural Gas
- Fireplaces Features
- Gas,Gas Log,Living Room
- Utilities
- Cable Available, Electricity Connected, Natural Gas Available, Natural Gas Connected
Exterior Details
- Features
- Lighting, Private Yard
- Patio Porch Features
- Deck,Front Porch
- Water
- Public
- Sewer
- Public Sewer
Room Details
# |
Type |
Dimensions |
L x W |
Level |
Description |
|---|---|---|---|---|---|
| 1 | Bathroom (Full) | - |
- |
Main |
Rare, large full bath on the main floor. |
| 2 | Bedroom | - |
- |
Main |
Bedroom 5 on the main floor. Excellent for guests, a library or home office and adjacent to a full bath. |
| 3 | Dining Room | - |
- |
Main |
Perfect for entertaining with a built in wine cooler. |
| 4 | Kitchen | - |
- |
Main |
Great for a home chef - open, large, lots of counter space and natural light. |
| 5 | Great Room | - |
- |
Main |
Nice open floor plan flowing from the kitchen to the back yard. |
| 6 | Master Bedroom | - |
- |
Upper |
Super roomy with space for a reading nook. Ensuite 5 piece bathroom and a walk in closet! |
| 7 | Bedroom | - |
- |
Upper |
Bedroom 4. |
| 8 | Bedroom | - |
- |
Upper |
Bedroom 3. |
| 9 | Bedroom | - |
- |
Upper |
Bedroom 2. |
| 10 | Bathroom (Full) | - |
- |
Upper |
One of two full baths on the second floor. |
| 11 | Laundry | - |
- |
Upper |
Conveniently on the second floor. |
| 12 | Bathroom (Full) | - |
- |
Upper |
Large five piece ensuite bath in the master. |
| 13 | Master Bathroom | - |
- |
Master Bath | |
| 14 | Master Bathroom | - |
- |
Master Bath |
Garage & Parking
- Parking Spaces
- 1
- Parking Features
- Concrete, Exterior Access Door, Smart Garage Door
| Type | # of Spaces |
L x W |
Description |
|---|---|---|---|
| Garage (Detached) | 2 |
19.00 x 19.00 |
Exterior Construction
- Roof
- Composition
- Construction Materials
- Frame, Stucco, Wood Siding
- Architectural Style
- Traditional
- Exterior Features
- Lighting, Private Yard
- Window Features
- Double Pane Windows, Window Coverings
- Security Features
- Carbon Monoxide Detector(s),Security System,Smart Cameras,Smart Locks,Smart Security System,Smoke Detector(s),Video Doorbell
- Builder Source
- Public Records
Land Details
- PPA
- 12842857.14
- Road Frontage Type
- Public Road
- Road Responsibility
- Public Maintained Road
- Road Surface Type
- Paved
Schools
- Elementary School
- Brown
- Middle School
- Strive Lake
- High School
- North
Walk Score®
Listing Media
- Virtual Tour
- Click here to watch tour
Contact Agent
executed in 1.621 sec.




