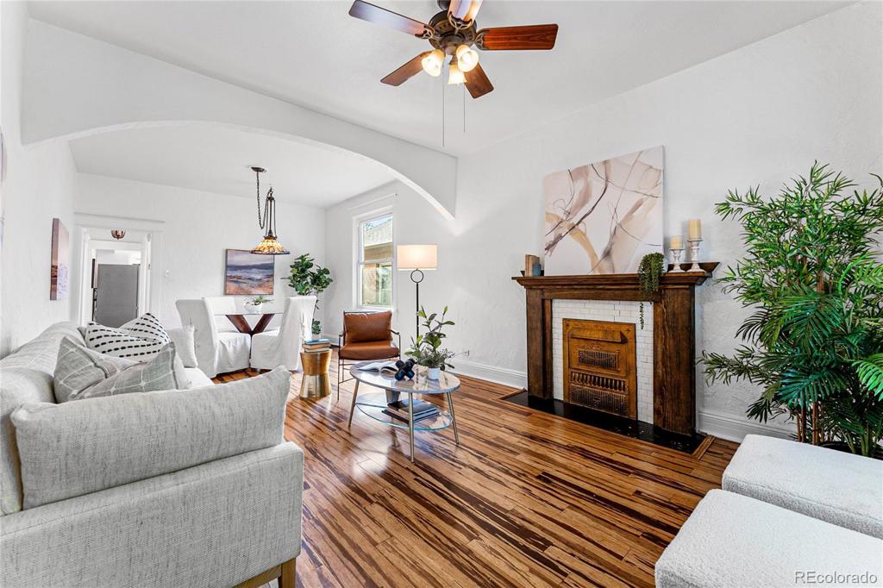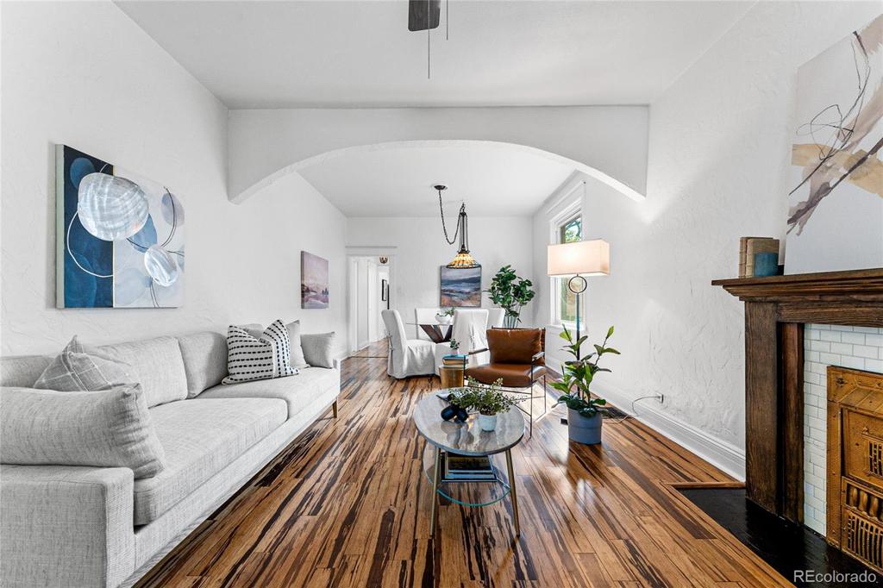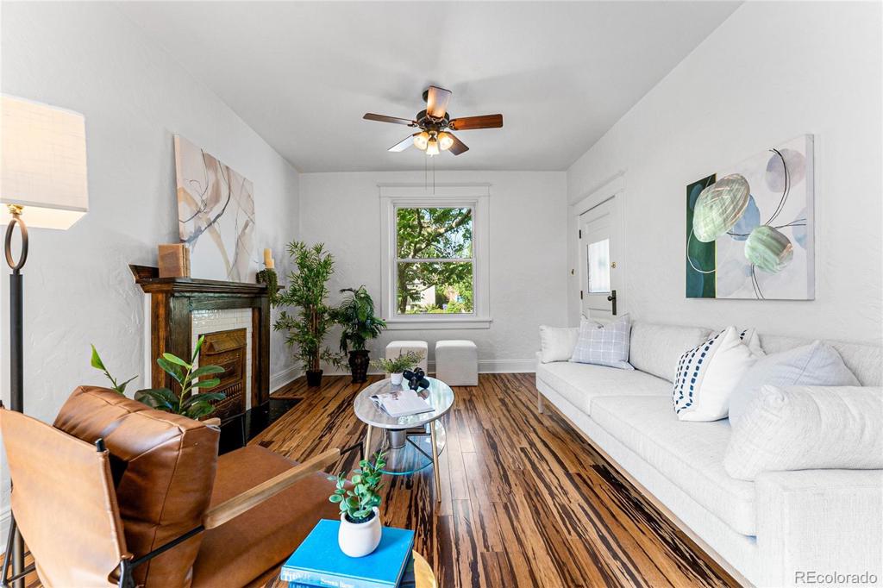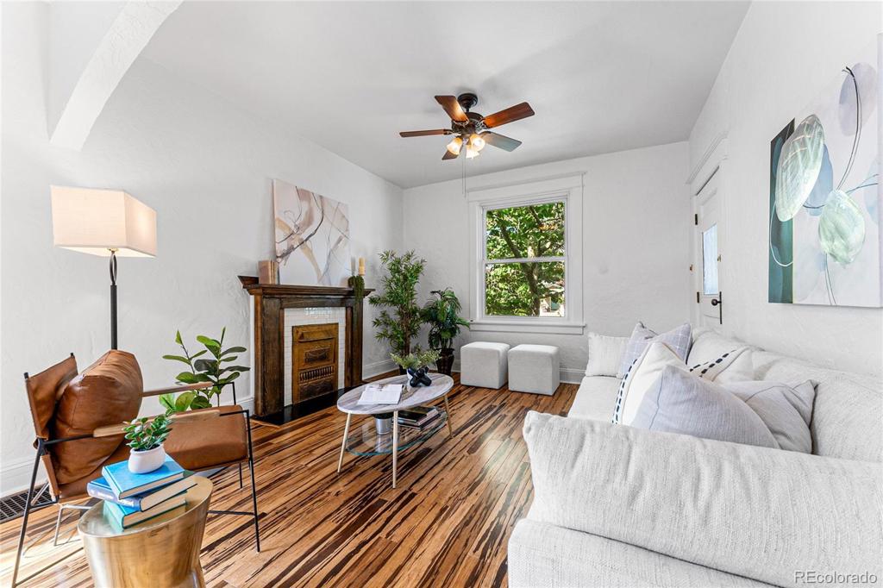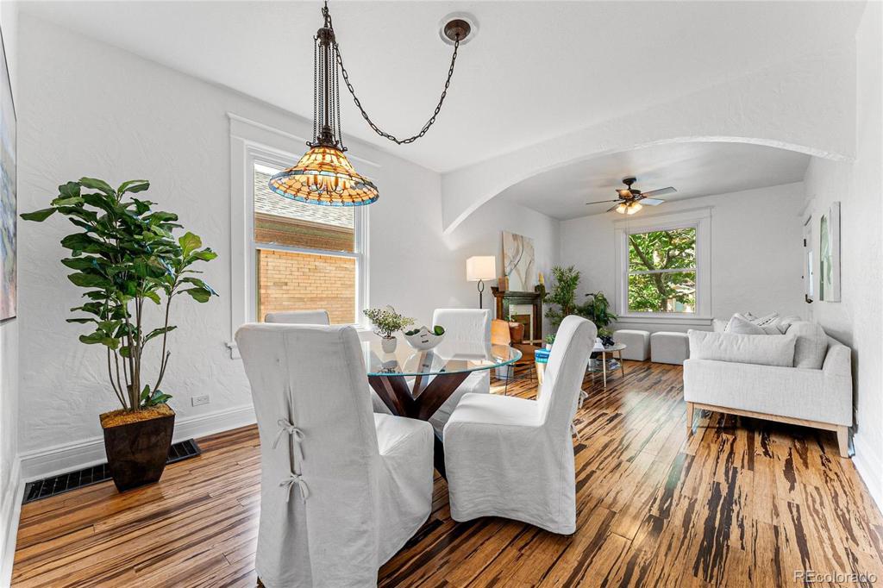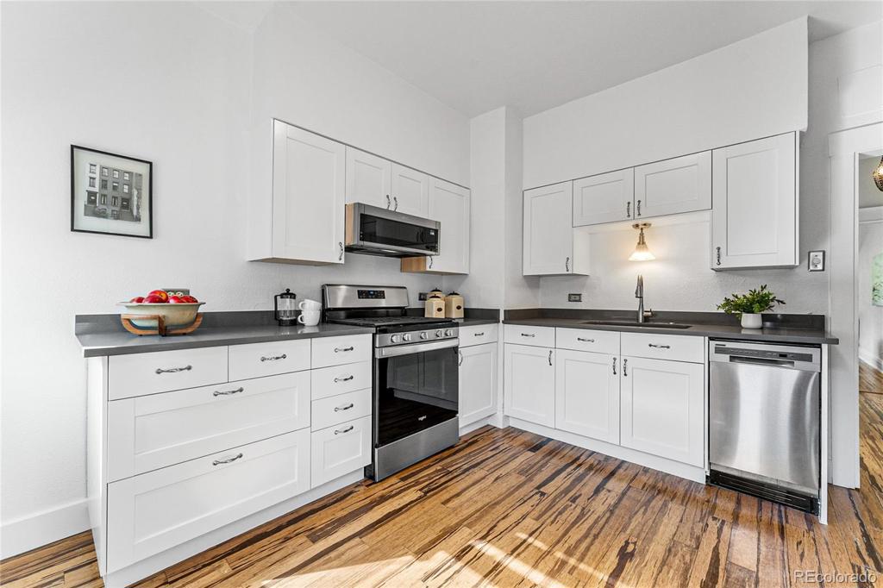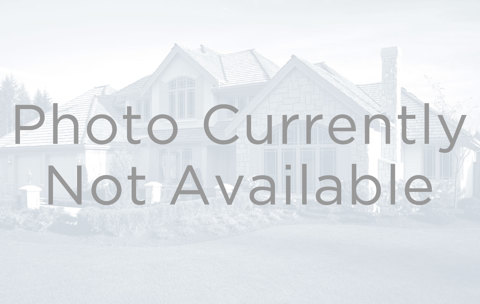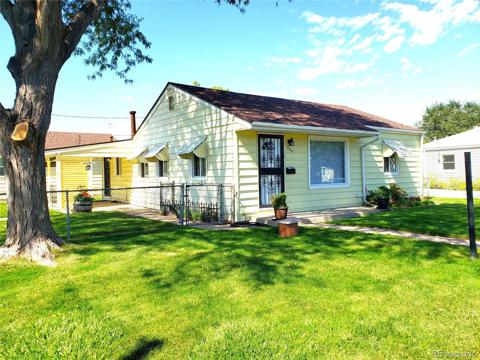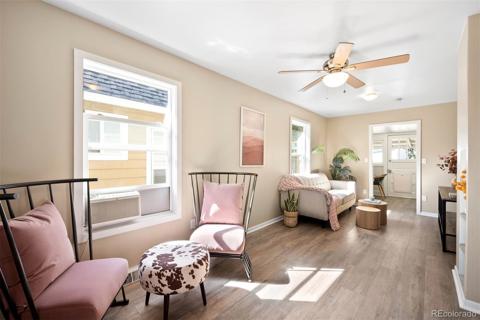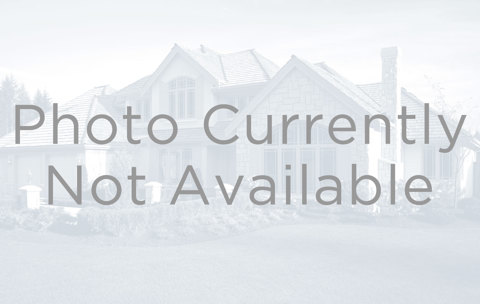3254 N Clay Street
Denver, CO 80211 — Denver County — Potter Highlands NeighborhoodOpen House - Public: Sat Oct 5, 12:00PM-3:00PM
Residential $580,000 Active Listing# 4742144
2 beds 1 baths 1400.00 sqft Lot size: 1801.00 sqft 0.04 acres 1909 build
Property Description
Situated in the coveted Potter Highlands district, this 1909 brick duplex exudes both historic charm and modern elegance. As you step inside, you’re welcomed by freshly painted walls, bamboo floors, a decorative fireplace, and abundant natural light that fills the open living and dining spaces, creating an inviting atmosphere perfect for daily living or entertaining. The hallway leads to two bedrooms and a well-appointed full bathroom. The newly updated kitchen features stainless steel appliances, quartz countertops, and freshly painted cabinetry. Out back, enjoy a private patio perfect for relaxing. What truly sets this property apart is the rare, expansive shared yard—an uncommon find in this neighborhood. Offering even more space, it features a dog run, gazebo, fire pit, and dedicated off-street parking, providing a blend of convenience and outdoor living that’s hard to match. The generous basement includes a full-sized washer and dryer, plus ample storage for all your needs. This home’s unbeatable location is just one block from the vibrant 32nd Ave, where you’ll find award-winning restaurants, breweries, and coffee shops. Neighborhood highlights include Highland Tap and Burger, Linger, Postino, and the local favorite, Leever’s Locavore grocery store. Photos will be uploaded later this afternoon.
Listing Details
- Property Type
- Residential
- Listing#
- 4742144
- Source
- REcolorado (Denver)
- Last Updated
- 10-03-2024 03:12pm
- Status
- Active
- Off Market Date
- 11-30--0001 12:00am
Property Details
- Property Subtype
- Single Family Residence
- Sold Price
- $580,000
- Original Price
- $580,000
- Location
- Denver, CO 80211
- SqFT
- 1400.00
- Year Built
- 1909
- Acres
- 0.04
- Bedrooms
- 2
- Bathrooms
- 1
- Levels
- One
Map
Property Level and Sizes
- SqFt Lot
- 1801.00
- Lot Features
- Ceiling Fan(s), High Ceilings, No Stairs, Pantry, Quartz Counters, Smoke Free
- Lot Size
- 0.04
- Basement
- Cellar, Partial, Unfinished
- Common Walls
- End Unit, 1 Common Wall
Financial Details
- Previous Year Tax
- 2714.00
- Year Tax
- 2023
- Is this property managed by an HOA?
- Yes
- Primary HOA Name
- Juan Sanchez Plaza
- Primary HOA Phone Number
- 203-524-4084
- Primary HOA Fees Included
- Maintenance Grounds, Maintenance Structure
- Primary HOA Fees
- 240.00
- Primary HOA Fees Frequency
- Monthly
Interior Details
- Interior Features
- Ceiling Fan(s), High Ceilings, No Stairs, Pantry, Quartz Counters, Smoke Free
- Appliances
- Dishwasher, Disposal, Dryer, Microwave, Range, Refrigerator, Washer
- Laundry Features
- In Unit
- Electric
- Central Air
- Flooring
- Tile, Wood
- Cooling
- Central Air
- Heating
- Forced Air
- Utilities
- Cable Available, Electricity Connected, Natural Gas Connected, Phone Connected
Exterior Details
- Features
- Dog Run, Fire Pit, Private Yard
- Water
- Public
- Sewer
- Public Sewer
Garage & Parking
Exterior Construction
- Roof
- Composition
- Construction Materials
- Brick, Stucco
- Exterior Features
- Dog Run, Fire Pit, Private Yard
- Window Features
- Double Pane Windows, Skylight(s)
- Security Features
- Carbon Monoxide Detector(s), Smoke Detector(s)
- Builder Source
- Public Records
Land Details
- PPA
- 0.00
- Road Frontage Type
- Public
- Road Responsibility
- Public Maintained Road
- Road Surface Type
- Paved
- Sewer Fee
- 0.00
Schools
- Elementary School
- Edison
- Middle School
- Skinner
- High School
- North
Walk Score®
Listing Media
- Virtual Tour
- Click here to watch tour
Contact Agent
executed in 8.702 sec.




