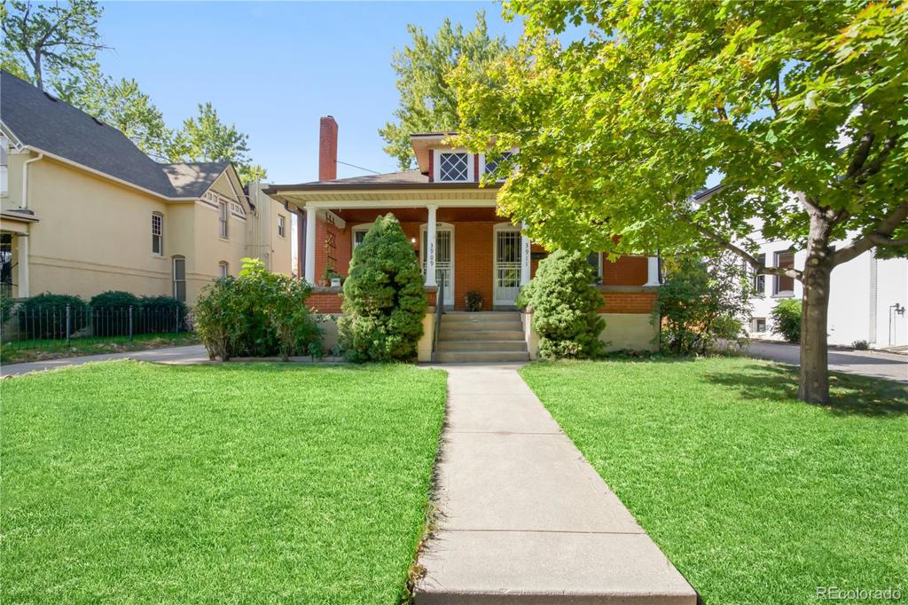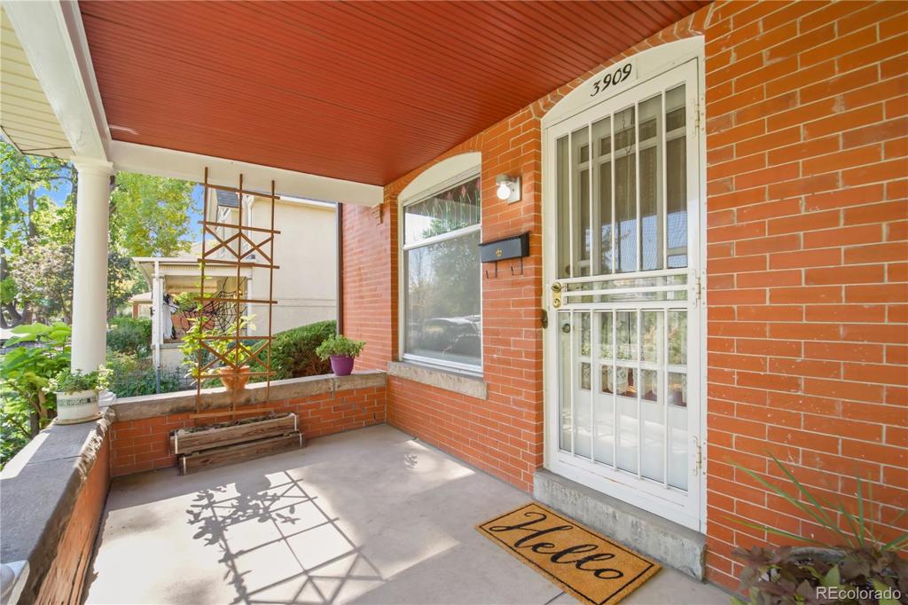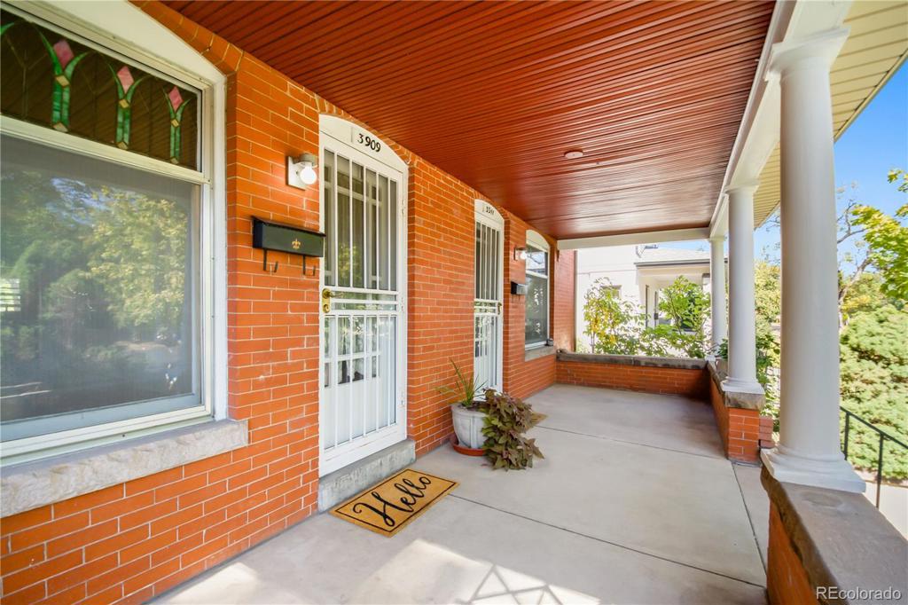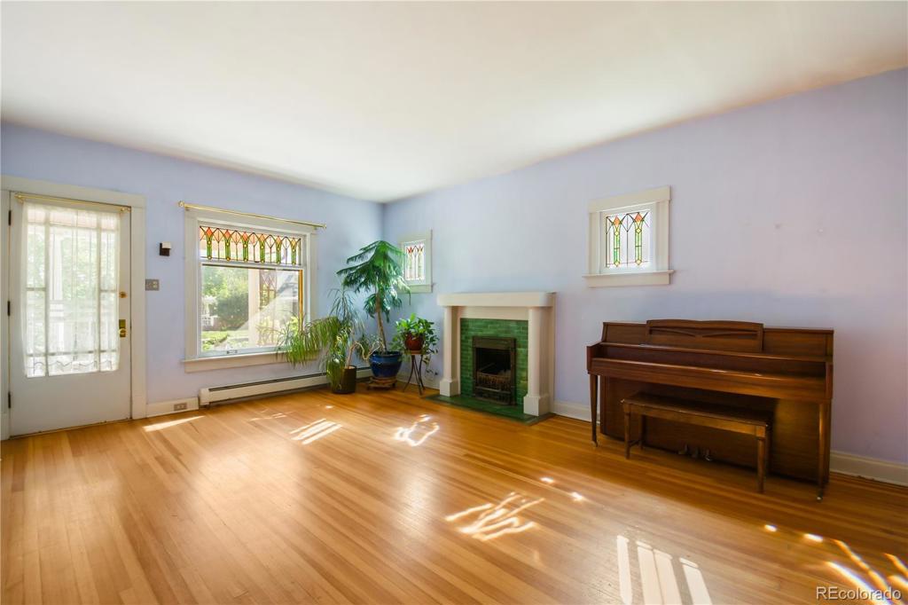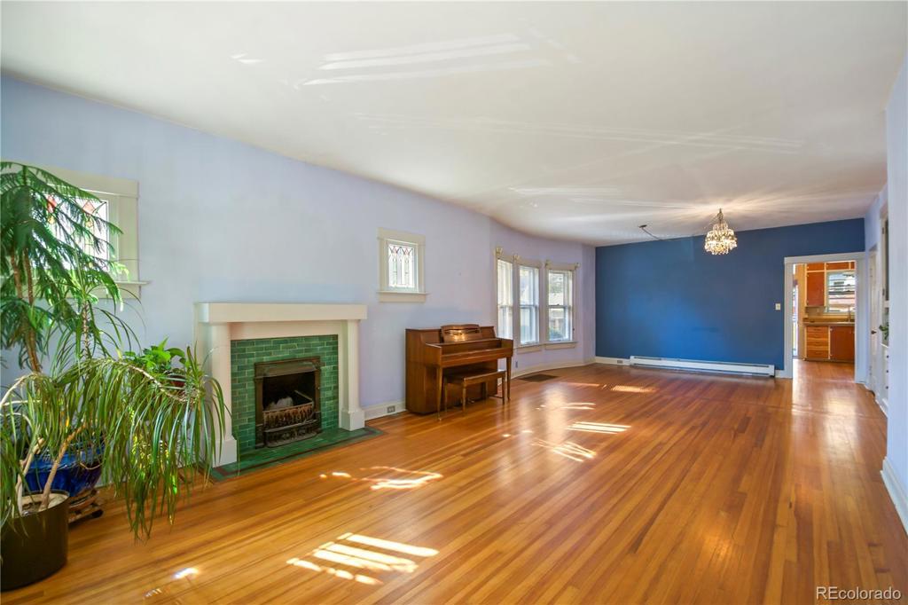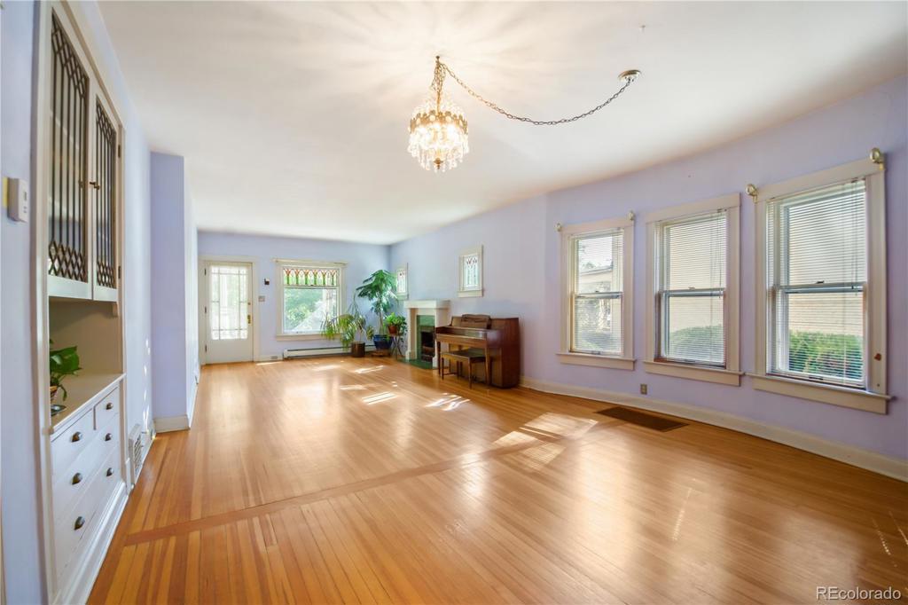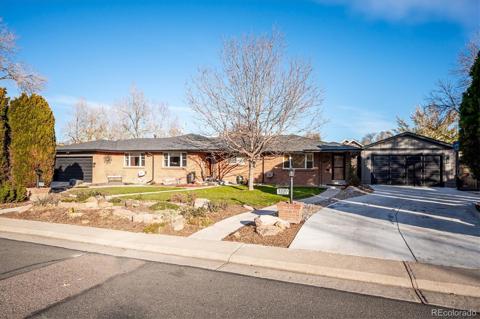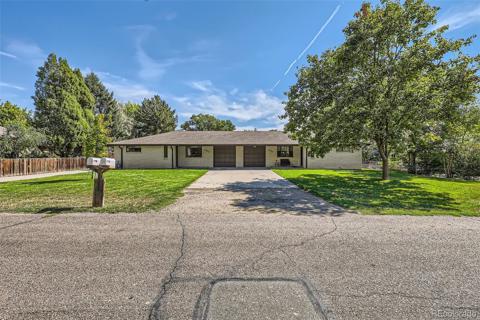3909 Lowell Boulevard
Denver, CO 80211 — Denver County — Berkeley NeighborhoodDuplex $875,000 Active Listing# 3059328
3 beds 3 baths 3016.00 sqft Lot size: 6350.00 sqft 0.15 acres 1906 build
Property Description
Favorable opportunities await you in this turn-of-the-century masterpiece, nestled in the Berkeley neighborhood - just three minutes from Tennyson Street. This sale includes BOTH 3909 and 3911 Lowell Boulevard, presenting several income-producing opportunities for this adorable bungalow. As you are welcomed onto the covered front porch, the door on the left leads you to 3909 Lowell, which is the larger of the two spaces. The open living and dining spaces are accented by south-facing light that filters through stained glass windows while the gorgeous green tile around the fireplace offers a glimpse into the luxuries of 1906. Original hardwoods gleam throughout the main level, and the built-ins, bay windows, and period trim are just some of the details that make this home overflow with charm and potential. Natural light pours into the kitchen through a skylight and the window over the sink that overlooks the grassy backyard. Downstairs from the main unit, you’ll find that the entire basement has been finished and has the potential to be anything from a large owner’s suite/living room combo, to a third income-generating unit! The backyard and front porch are shared with 3911 Lowell, which functions as the smaller side of the duplex. Complete with its very own kitchen, full bath, and living space, this unit is currently rented, creating a lucrative opportunity for investors, flippers, and primary buyers who want to offset the cost of homeownership with a great multi-unit property, just minutes from Regis Uni and fantastic neighborhood pockets like West Highlands, Tennyson Street, and Sloan’s Lake! Zoned as SFH: U-SU-B1
Listing Details
- Property Type
- Duplex
- Listing#
- 3059328
- Source
- REcolorado (Denver)
- Last Updated
- 12-23-2024 11:55pm
- Status
- Active
- Off Market Date
- 11-30--0001 12:00am
Property Details
- Property Subtype
- Duplex
- Sold Price
- $875,000
- Original Price
- $975,000
- Location
- Denver, CO 80211
- SqFT
- 3016.00
- Year Built
- 1906
- Acres
- 0.15
- Bedrooms
- 3
- Bathrooms
- 3
- Levels
- One
Map
Property Level and Sizes
- SqFt Lot
- 6350.00
- Lot Features
- Built-in Features, Eat-in Kitchen, High Ceilings, High Speed Internet, Laminate Counters, Open Floorplan, Primary Suite, Smoke Free, Walk-In Closet(s)
- Lot Size
- 0.15
- Foundation Details
- Concrete Perimeter
- Basement
- Exterior Entry, Finished, Full, Interior Entry
- Common Walls
- 1 Common Wall
Financial Details
- Previous Year Tax
- 5078.00
- Year Tax
- 2023
- Primary HOA Fees
- 0.00
Interior Details
- Interior Features
- Built-in Features, Eat-in Kitchen, High Ceilings, High Speed Internet, Laminate Counters, Open Floorplan, Primary Suite, Smoke Free, Walk-In Closet(s)
- Appliances
- Cooktop, Dishwasher, Disposal, Gas Water Heater, Microwave, Range, Refrigerator
- Laundry Features
- In Basement, In Unit, Multiple Locations
- Electric
- Air Conditioning-Room
- Flooring
- Carpet, Wood
- Cooling
- Air Conditioning-Room
- Heating
- Baseboard
- Fireplaces Features
- Living Room, Wood Burning
- Utilities
- Cable Available, Electricity Connected, Internet Access (Wired), Phone Available
Exterior Details
- Water
- Public
- Sewer
- Public Sewer
Garage & Parking
Exterior Construction
- Roof
- Architecural Shingle
- Construction Materials
- Brick
- Builder Source
- Public Records
Land Details
- PPA
- 0.00
- Road Responsibility
- Public Maintained Road
- Sewer Fee
- 0.00
Schools
- Elementary School
- Centennial
- Middle School
- Strive Sunnyside
- High School
- North
Walk Score®
Listing Media
- Virtual Tour
- Click here to watch tour
Contact Agent
executed in 2.620 sec.




