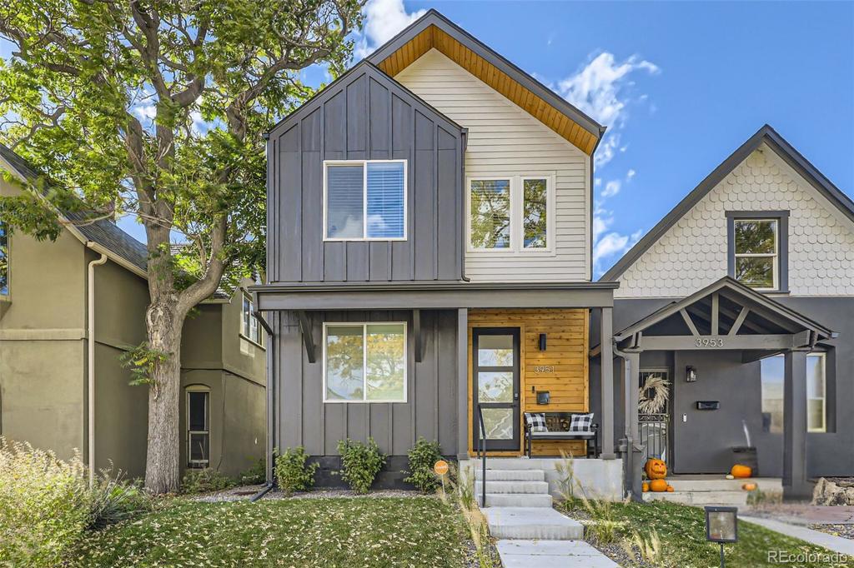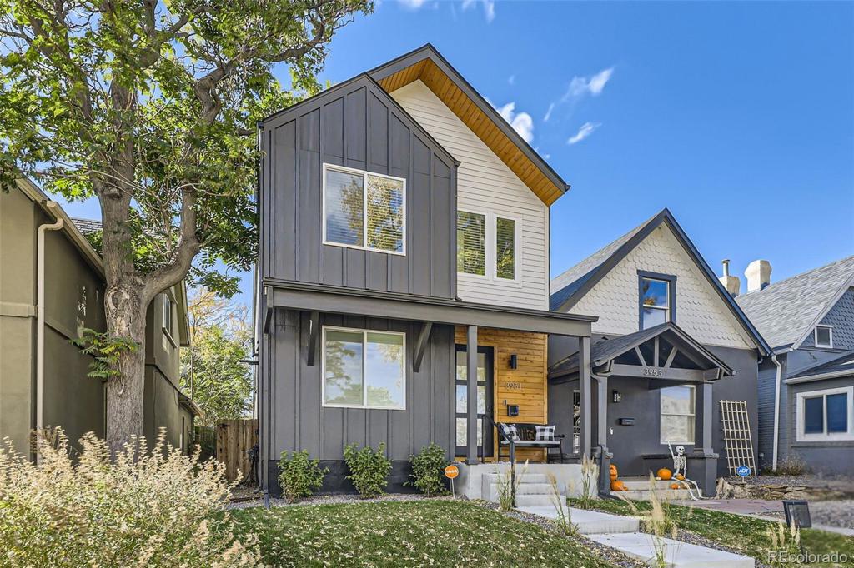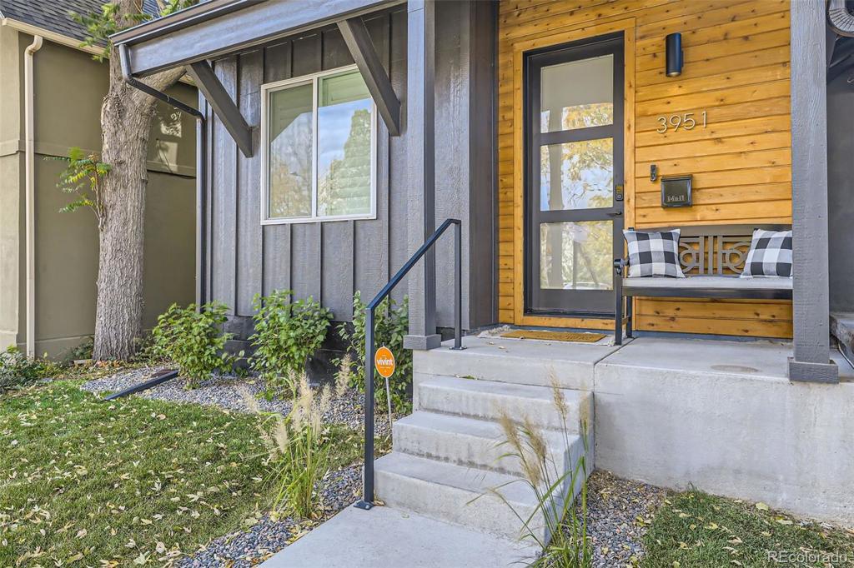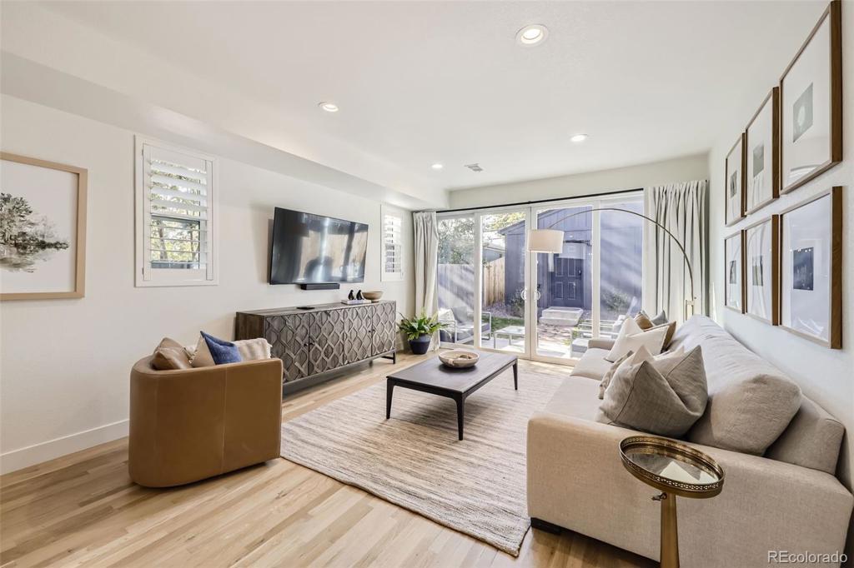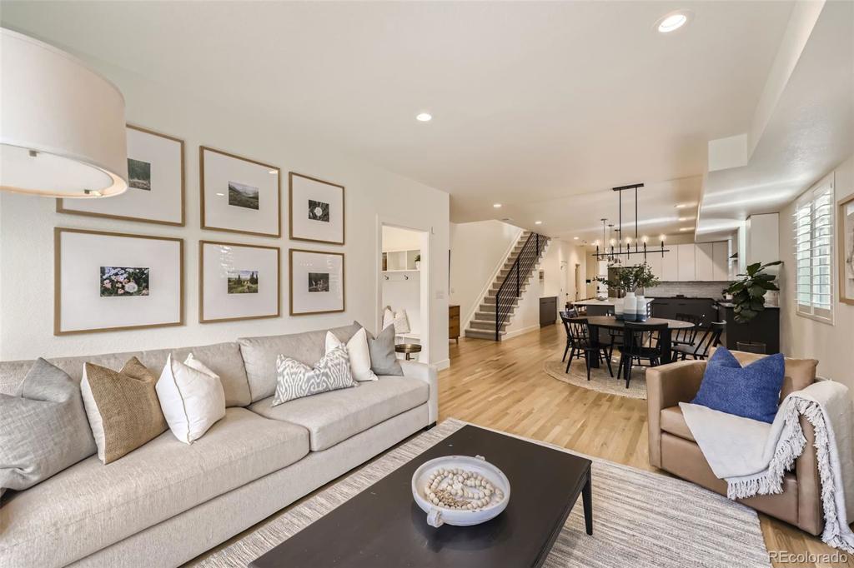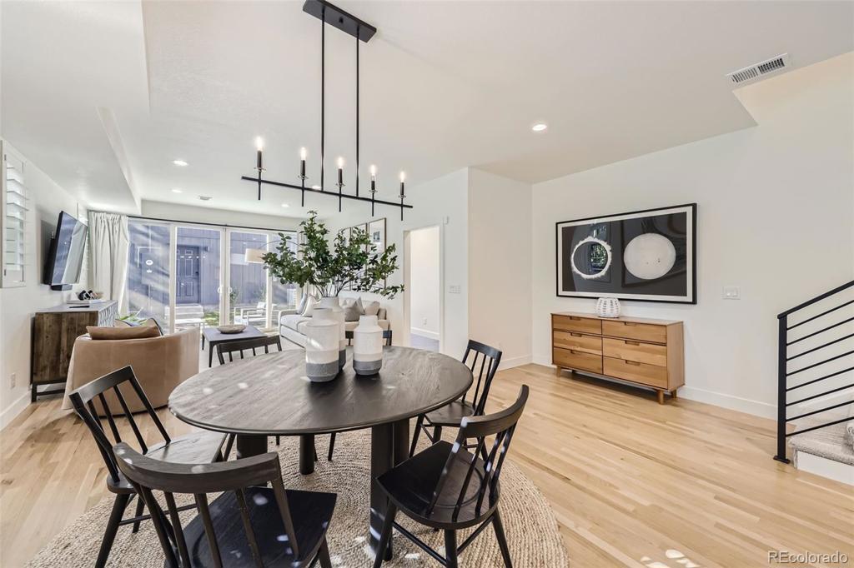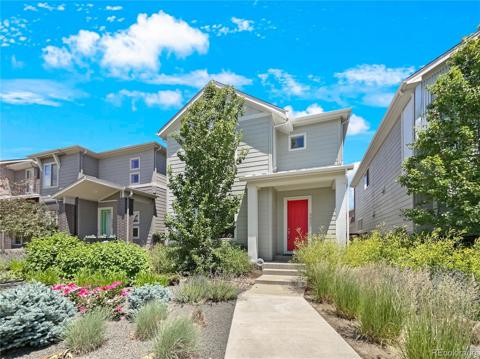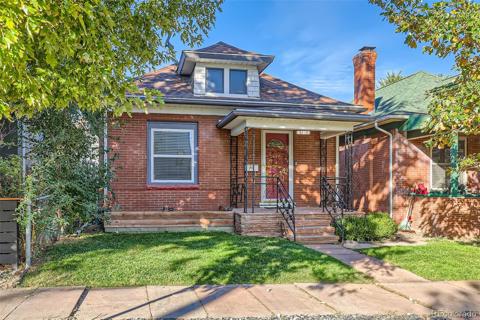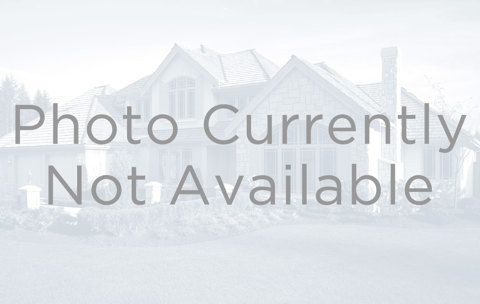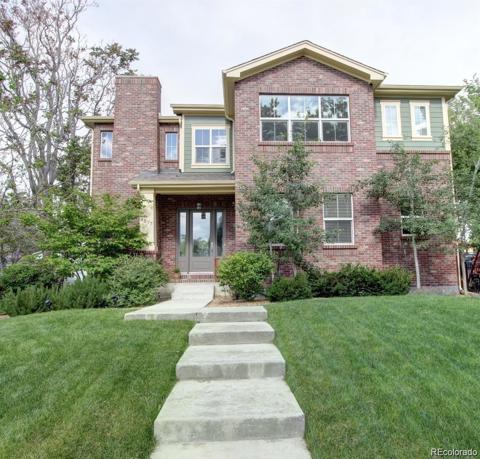3951 Kalamath Street
Denver, CO 80211 — Denver County — Sunnyside NeighborhoodOpen House - Public: Sat Nov 30, 11:00AM-1:00PM
Residential $1,050,000 Active Listing# 7238633
4 beds 4 baths 2257.00 sqft Lot size: 3197.00 sqft 0.07 acres 2023 build
Property Description
Discover modern living at its finest in this stunning, nearly-new duplex in the heart of Denver’s Sunnyside neighborhood. Built just a year ago, this home offers a thoughtfully designed floor plan featuring a flexible main-floor bedroom—ideal as an office or guest suite—plus three spacious upstairs bedrooms, each with its own en-suite bathroom. The open-concept main level boasts an expansive kitchen with a massive island perfect for entertaining, a charming coffee bar, and seamless flow into the living and dining areas.
With abundant natural light, a private balcony off the primary suite, and a cozy backyard, this home combines style with functionality. Additional highlights include a two-car garage and turnkey finishes throughout—move-in ready so you can start living your dream immediately. Stop by the open houses and see firsthand why you won’t want to miss this exceptional opportunity!
Listing Details
- Property Type
- Residential
- Listing#
- 7238633
- Source
- REcolorado (Denver)
- Last Updated
- 11-29-2024 09:02pm
- Status
- Active
- Off Market Date
- 11-30--0001 12:00am
Property Details
- Property Subtype
- Single Family Residence
- Sold Price
- $1,050,000
- Original Price
- $1,050,000
- Location
- Denver, CO 80211
- SqFT
- 2257.00
- Year Built
- 2023
- Acres
- 0.07
- Bedrooms
- 4
- Bathrooms
- 4
- Levels
- Two
Map
Property Level and Sizes
- SqFt Lot
- 3197.00
- Lot Features
- Built-in Features, Ceiling Fan(s), Five Piece Bath, High Ceilings, Kitchen Island, Open Floorplan, Pantry, Walk-In Closet(s)
- Lot Size
- 0.07
- Common Walls
- 1 Common Wall
Financial Details
- Previous Year Tax
- 2949.00
- Year Tax
- 2023
- Primary HOA Fees
- 0.00
Interior Details
- Interior Features
- Built-in Features, Ceiling Fan(s), Five Piece Bath, High Ceilings, Kitchen Island, Open Floorplan, Pantry, Walk-In Closet(s)
- Appliances
- Dishwasher, Microwave, Oven, Range, Range Hood, Refrigerator
- Electric
- Central Air
- Flooring
- Carpet, Tile, Wood
- Cooling
- Central Air
- Heating
- Forced Air
Exterior Details
- Features
- Balcony, Private Yard
- Sewer
- Public Sewer
Garage & Parking
Exterior Construction
- Roof
- Other
- Construction Materials
- Frame
- Exterior Features
- Balcony, Private Yard
Land Details
- PPA
- 0.00
- Sewer Fee
- 0.00
Schools
- Elementary School
- Trevista at Horace Mann
- Middle School
- Strive Sunnyside
- High School
- North
Walk Score®
Contact Agent
executed in 2.973 sec.




