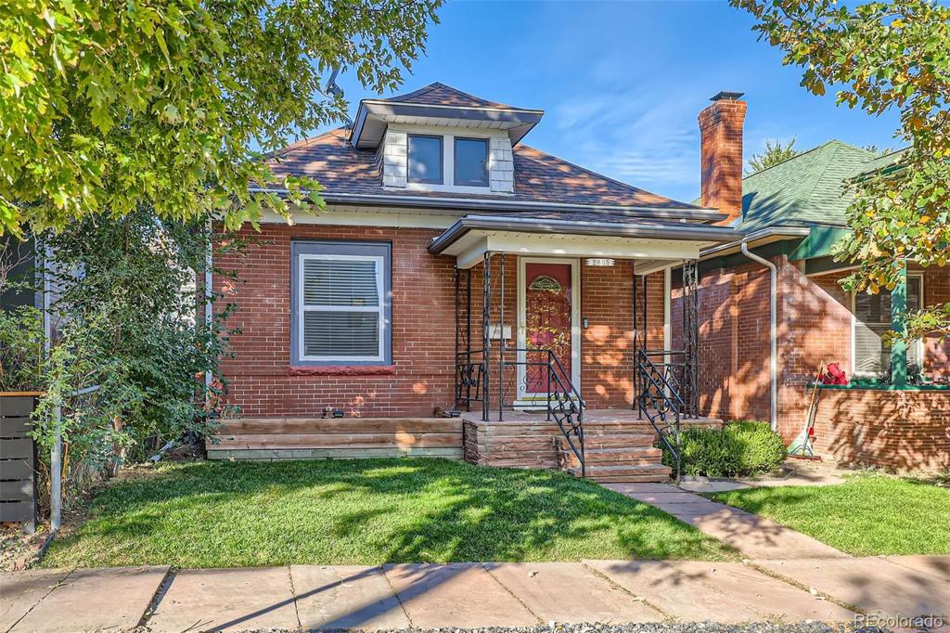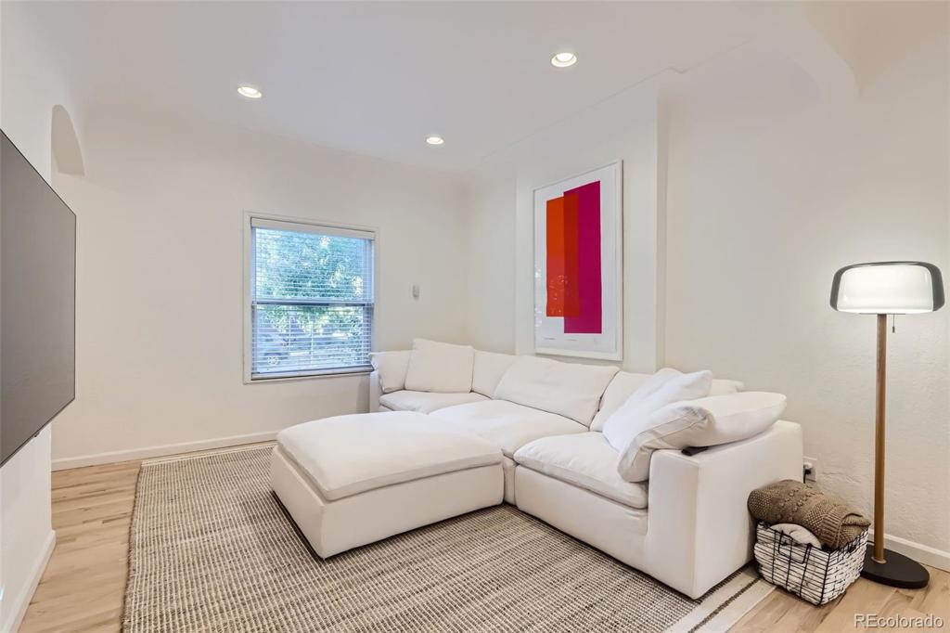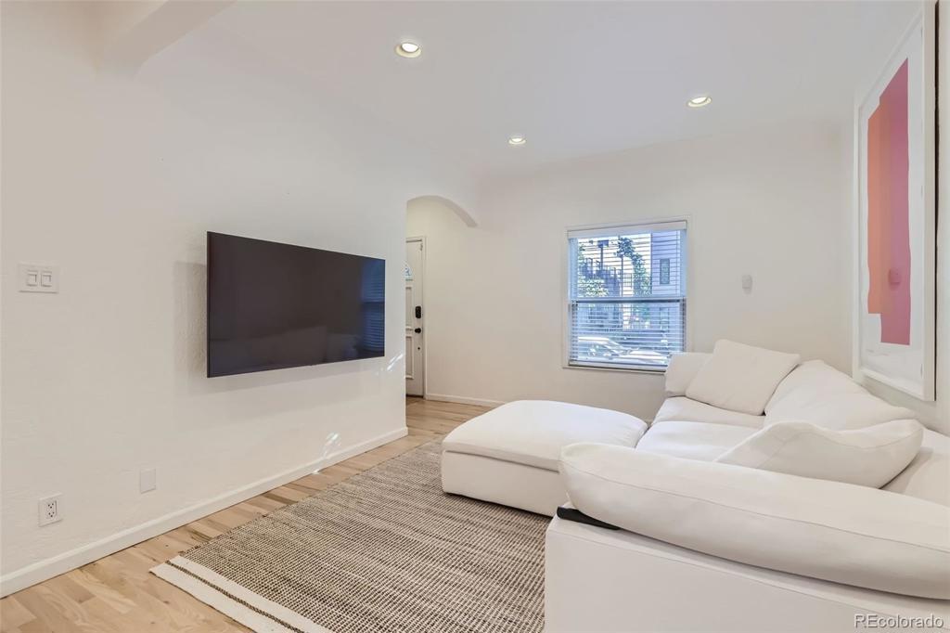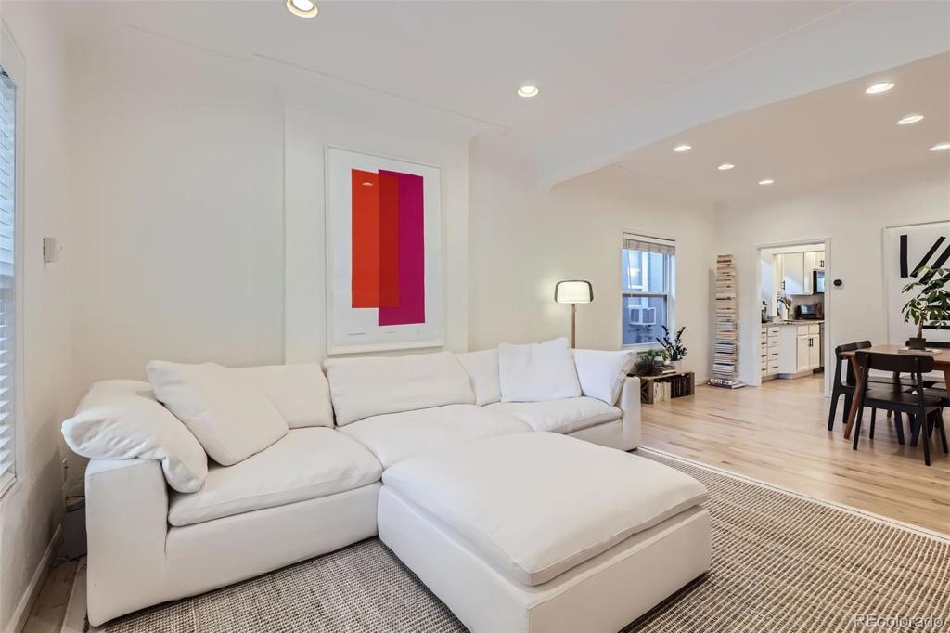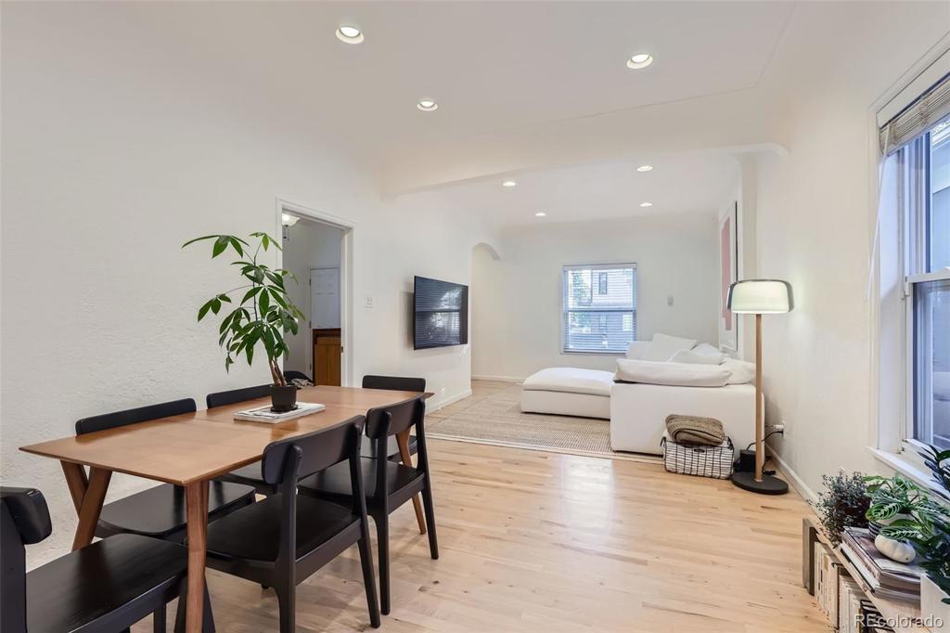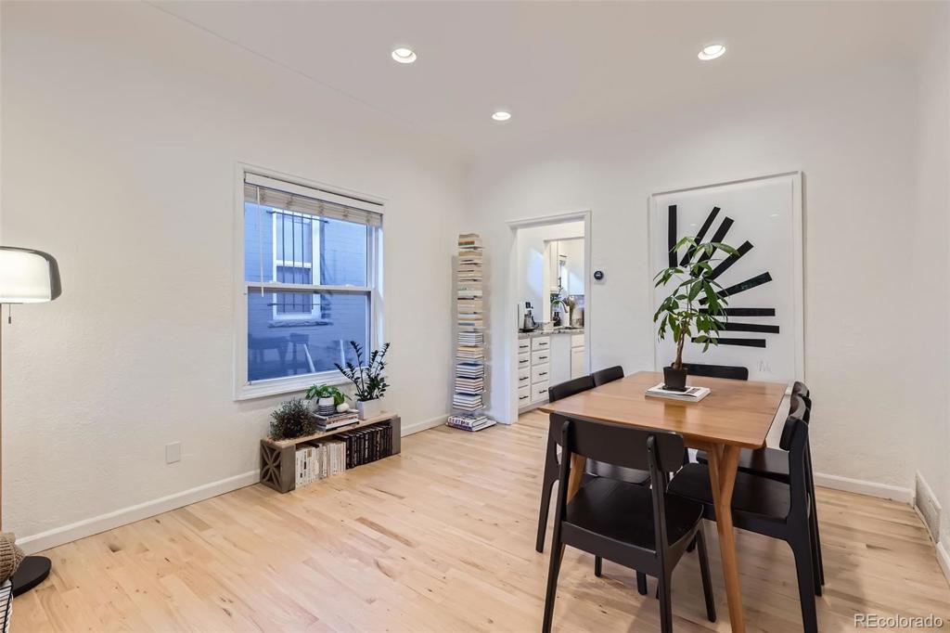2835 Hazel Court
Denver, CO 80211 — Denver County — Sloan's Lake NeighborhoodResidential $654,000 Active Listing# 2414496
2 beds 1 baths 1174.00 sqft Lot size: 2970.00 sqft 0.07 acres 1905 build
Property Description
Situated in the heart of The Highlands near Sloan's Lake, Tennyson Street and 32nd Street shops and restaurants, downtown, and I-25, this charming two-bedroom, one bath home is move-in ready and fully updated! You’ll love the newly re-finished hardwood floors and natural light throughout, main-floor bath with granite countertop and tile floor, main-floor laundry, and open kitchen w granite countertops, stainless steel appliances, large pantry, and abundant cabinets. Both bedrooms have walk-in closets (unheard of in a north-Denver bungalow!) Enjoy mornings on the covered front porch or in the sun-filled living and dining room. The fully fenced backyard is charming and peaceful, and the basement provides great space for your office or exercise room. All appliances and window coverings are included. See this home today!
Listing Details
- Property Type
- Residential
- Listing#
- 2414496
- Source
- REcolorado (Denver)
- Last Updated
- 01-08-2025 02:26am
- Status
- Active
- Off Market Date
- 11-30--0001 12:00am
Property Details
- Property Subtype
- Single Family Residence
- Sold Price
- $654,000
- Original Price
- $710,000
- Location
- Denver, CO 80211
- SqFT
- 1174.00
- Year Built
- 1905
- Acres
- 0.07
- Bedrooms
- 2
- Bathrooms
- 1
- Levels
- One
Map
Property Level and Sizes
- SqFt Lot
- 2970.00
- Lot Features
- Granite Counters
- Lot Size
- 0.07
- Foundation Details
- Slab
- Basement
- Partial
- Common Walls
- No Common Walls
Financial Details
- Previous Year Tax
- 3020.00
- Year Tax
- 2023
- Primary HOA Fees
- 0.00
Interior Details
- Interior Features
- Granite Counters
- Appliances
- Dishwasher, Disposal, Microwave, Oven, Range, Range Hood, Refrigerator
- Electric
- Central Air
- Flooring
- Wood
- Cooling
- Central Air
- Heating
- Forced Air
- Utilities
- Cable Available, Electricity Connected, Natural Gas Connected
Exterior Details
- Features
- Private Yard
- Water
- Public
- Sewer
- Public Sewer
Garage & Parking
Exterior Construction
- Roof
- Composition
- Construction Materials
- Brick
- Exterior Features
- Private Yard
- Builder Source
- Public Records
Land Details
- PPA
- 0.00
- Road Frontage Type
- Public
- Road Responsibility
- Public Maintained Road
- Road Surface Type
- Paved
- Sewer Fee
- 0.00
Schools
- Elementary School
- Brown
- Middle School
- Skinner
- High School
- North
Walk Score®
Contact Agent
executed in 2.473 sec.




