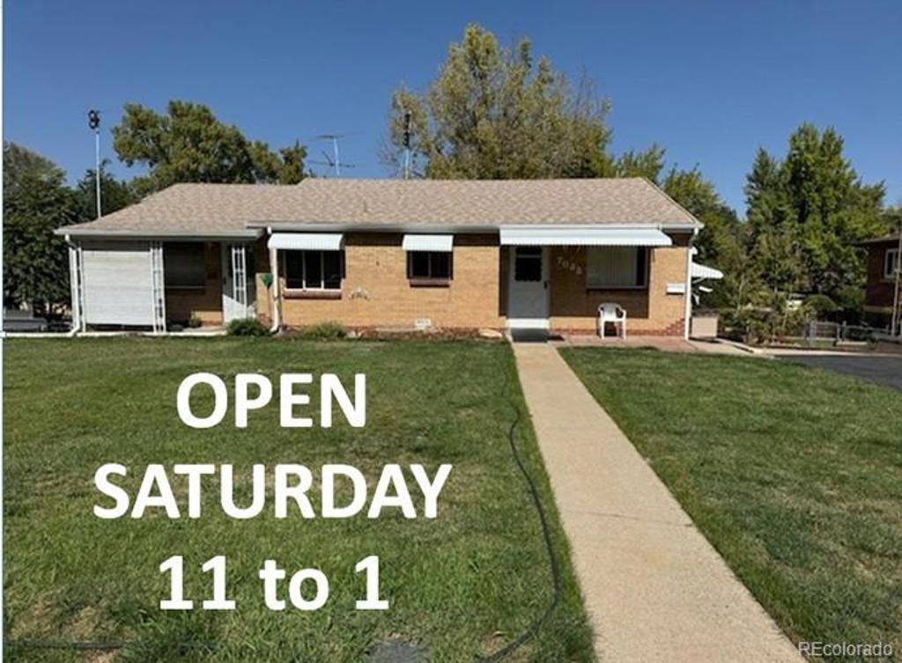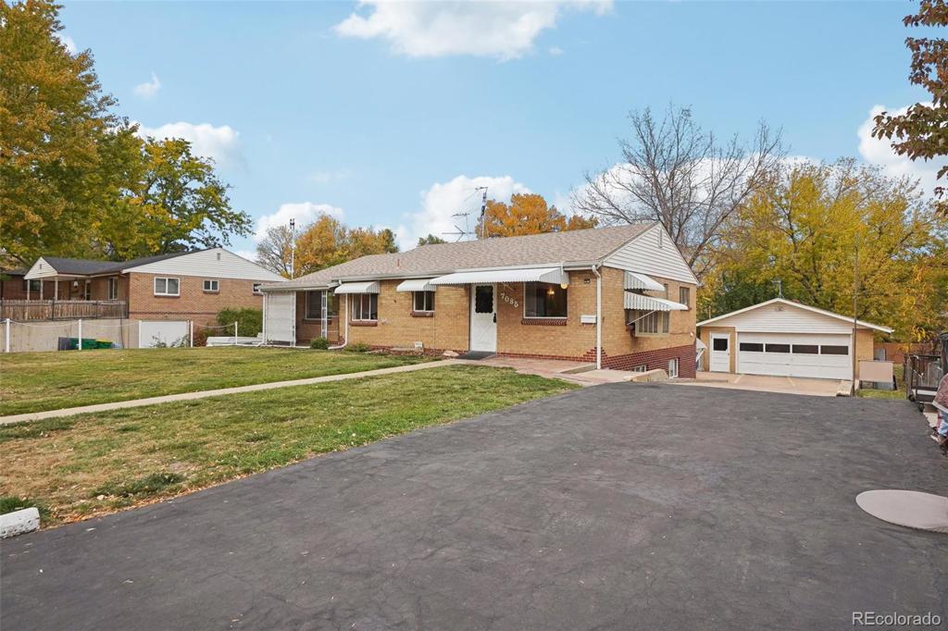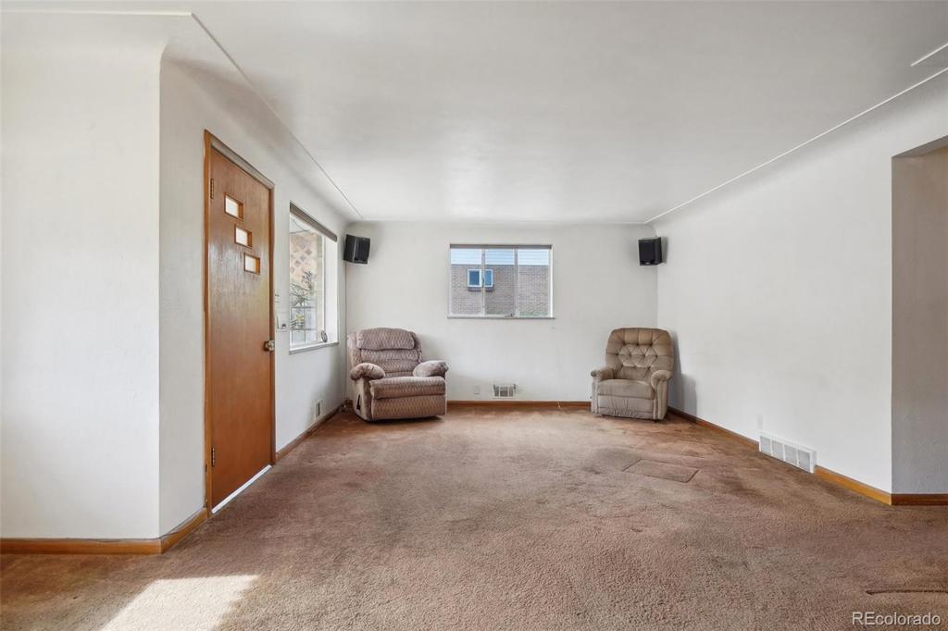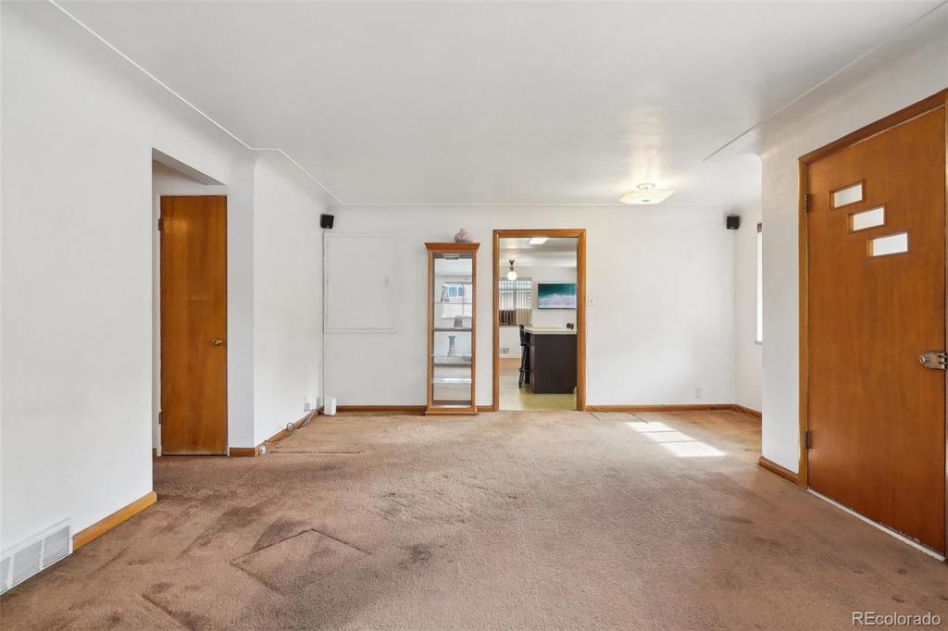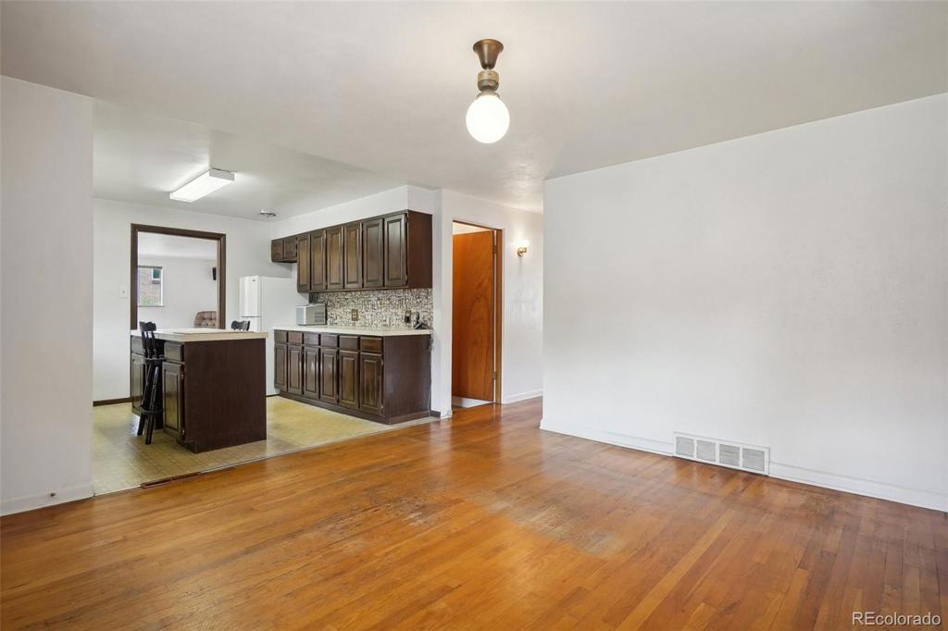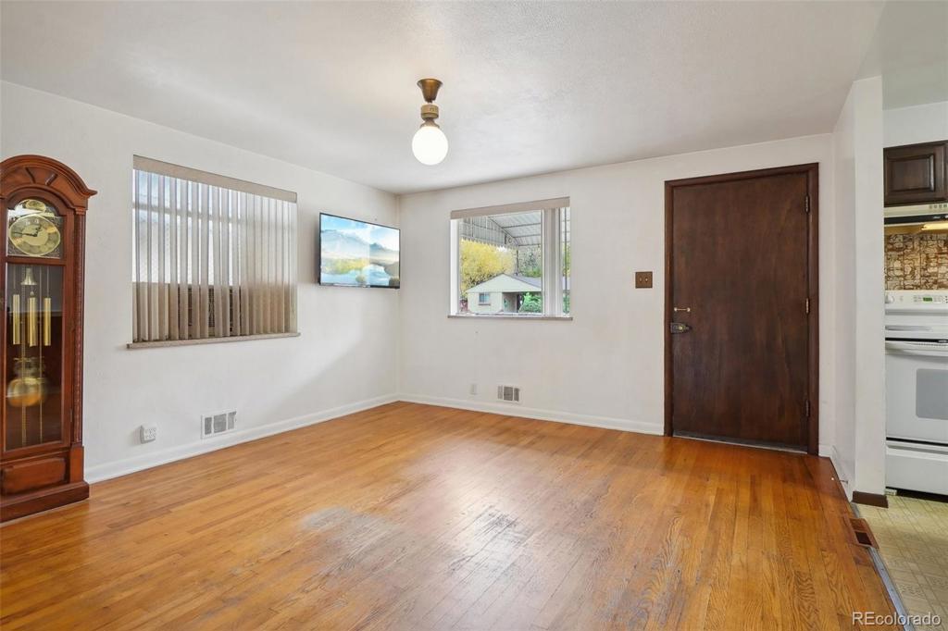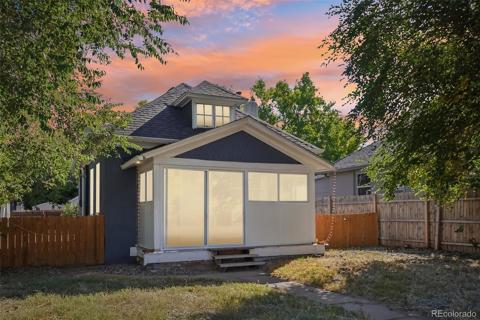7085 W 32nd Place
Wheat Ridge, CO 80033 — Jefferson County — Howe NeighborhoodOpen House - Public: Sat Jan 11, 11:00AM-1:00PM
Residential $650,000 Active Listing# 7164125
5 beds 3 baths 2678.00 sqft Lot size: 9279.00 sqft 0.21 acres 1955 build
Property Description
There’s so much to love about this home! For starters, it’s a handyman’s delight with an oversized 2-car garage that is heated and has 200 Amps of power, including two 240-Volt circuits! Also, one of the basement bedrooms has been converted into a sound studio with professional soundproofing such that neighbors and the people upstairs wouldn’t be aware of it! Altogether, including that studio with its ensuite bathroom, this home has five bedrooms and three full bathrooms. And it has a full-size wet bar with bar stools next to that studio in the basement that is to die for. Under the new state law, the basement could be adapted into a 2-bedroom/1-bathroom accessory dwelling unit (ADU) to provide extra income for the owner. There are four separate sheds in the backyard. Well water is used for irrigation. The asphalt driveway was recently seal coated. There’s a fenced dog run and pre-wiring for a hot tub. To fully appreciate this impressive home, which has been owned and lovingly maintained by the seller for 43 years, click on the virtual tour icon or go to https://youtu.be/VDguhumSVHE to take a narrated video tour. Open this Saturday 11 to 1.
Listing Details
- Property Type
- Residential
- Listing#
- 7164125
- Source
- REcolorado (Denver)
- Last Updated
- 01-09-2025 05:49am
- Status
- Active
- Off Market Date
- 11-30--0001 12:00am
Property Details
- Property Subtype
- Single Family Residence
- Sold Price
- $650,000
- Original Price
- $750,000
- Location
- Wheat Ridge, CO 80033
- SqFT
- 2678.00
- Year Built
- 1955
- Acres
- 0.21
- Bedrooms
- 5
- Bathrooms
- 3
- Levels
- One
Map
Property Level and Sizes
- SqFt Lot
- 9279.00
- Lot Features
- Kitchen Island, Laminate Counters, Pantry, Smoke Free, Walk-In Closet(s), Wet Bar
- Lot Size
- 0.21
- Foundation Details
- Concrete Perimeter, Slab
- Basement
- Daylight, Finished, Full, Walk-Out Access
Financial Details
- Previous Year Tax
- 2783.00
- Year Tax
- 2023
- Primary HOA Fees
- 0.00
Interior Details
- Interior Features
- Kitchen Island, Laminate Counters, Pantry, Smoke Free, Walk-In Closet(s), Wet Bar
- Appliances
- Dishwasher, Disposal, Dryer, Freezer, Gas Water Heater, Microwave, Range, Range Hood, Refrigerator, Washer
- Electric
- Evaporative Cooling
- Flooring
- Carpet, Vinyl, Wood
- Cooling
- Evaporative Cooling
- Heating
- Forced Air, Natural Gas
- Utilities
- Electricity Connected, Natural Gas Connected
Exterior Details
- Features
- Dog Run
- Water
- Public
- Sewer
- Public Sewer
Garage & Parking
- Parking Features
- 220 Volts, Concrete, Exterior Access Door, Heated Garage, Oversized
Exterior Construction
- Roof
- Composition
- Construction Materials
- Brick
- Exterior Features
- Dog Run
- Security Features
- Carbon Monoxide Detector(s), Smoke Detector(s)
- Builder Source
- Public Records
Land Details
- PPA
- 0.00
- Road Frontage Type
- Public
- Road Responsibility
- Public Maintained Road
- Road Surface Type
- Paved
- Sewer Fee
- 0.00
Schools
- Elementary School
- Stevens
- Middle School
- Everitt
- High School
- Wheat Ridge
Walk Score®
Listing Media
- Virtual Tour
- Click here to watch tour
Contact Agent
executed in 2.991 sec.




