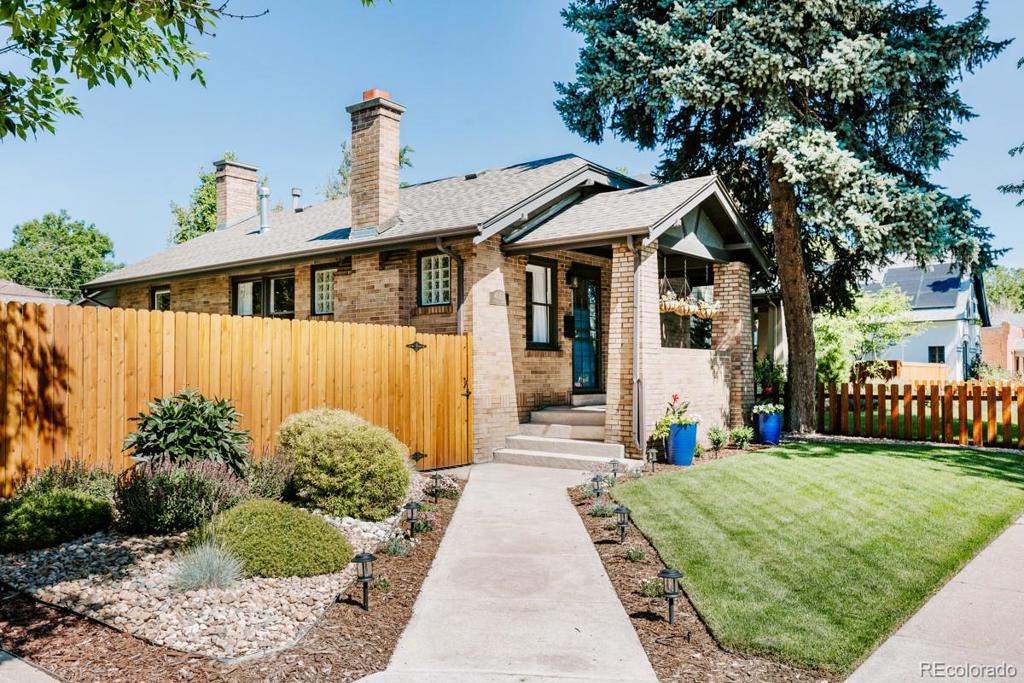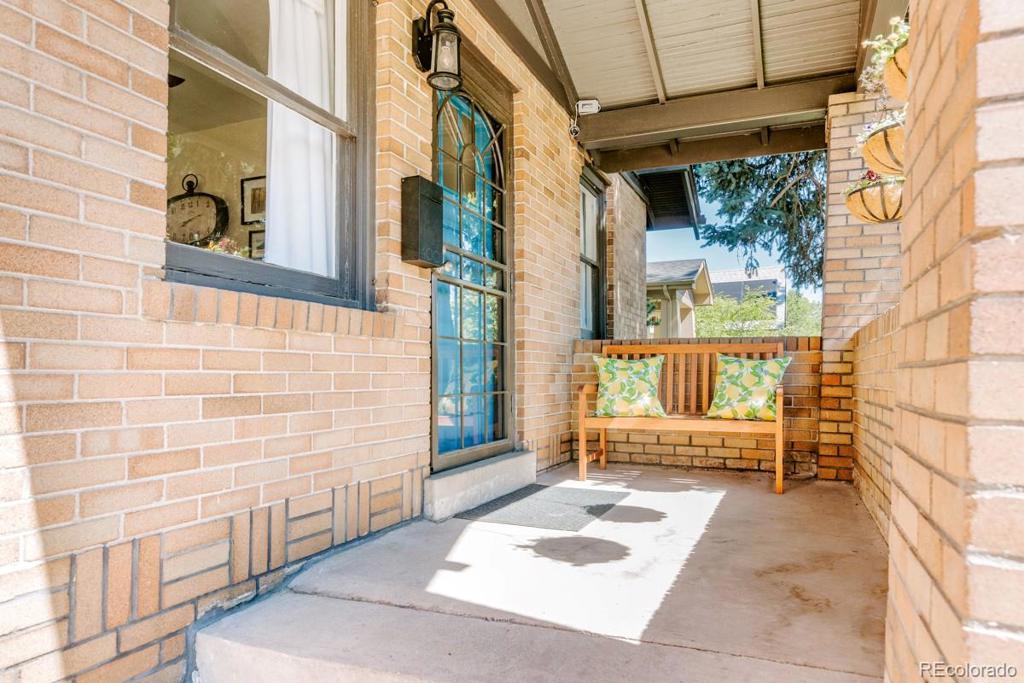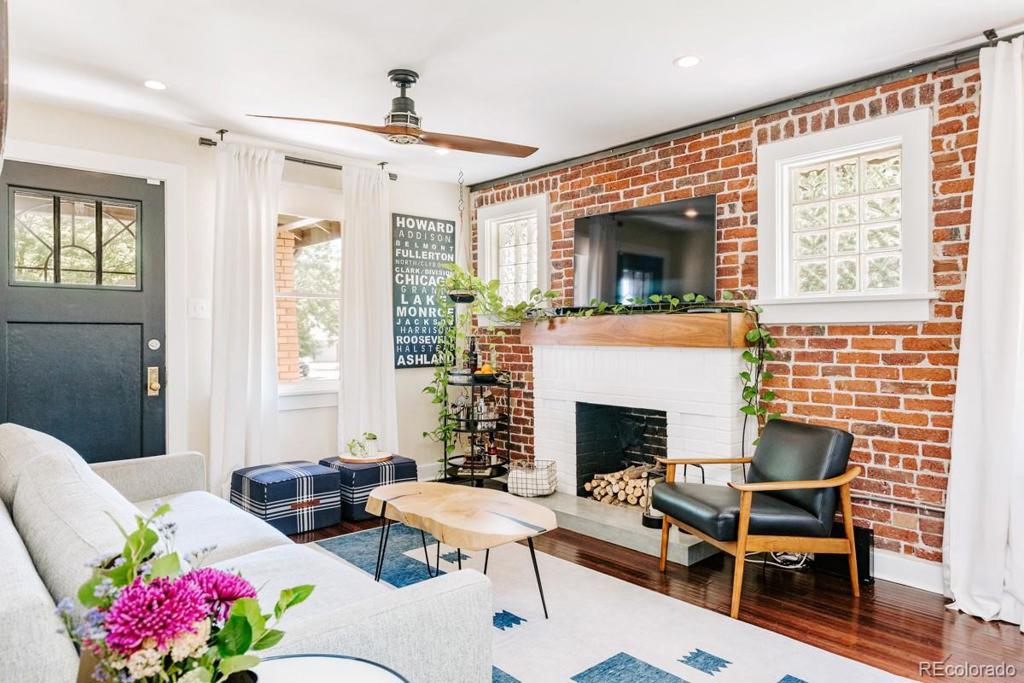4001 Alcott Street
Denver, CO 80211 — Denver County — Sunnyside NeighborhoodResidential $761,500 Sold Listing# 7108355
3 beds 2 baths 1674.00 sqft Lot size: 6120.00 sqft 0.14 acres 1925 build
Updated: 10-14-2020 12:51pm
Property Description
Set on a tree-lined + private corner lot, this 1925 Bungalow exudes historic charm with upgrades throughout. In 2017, the home was tuckpointed, a new roof was installed, and the exterior was painted. In the following year, the fence, chimney caps and furnace were replaced. Updated modern lights and fans have been installed throughout the entire house, as well as upgraded appliances in the kitchen and laundry room. South-facing windows shed plenty of natural light into the dazzling interior, with exposed brick spanning the open living room and kitchen. Two upstairs bedrooms are bright and spacious., one room includes a large master closet. Both bathrooms feature modern subway tile and custom polished concrete sinks. A finished basement houses a family room and third bedroom with a custom closet installed. Perfect for entertaining, the backyard includes a huge lawn, sprinkler system, planter boxes and built-in gas fire pit. The detached 2-car garage boasts a 2-car carport addition, perfect for changing weather.When showing this home, please comply with the following: 1) Please have all parties wear a mask at all times. Buyers and buyer’s agent(s) must provide their own masks., 2) Please wear gloves at all times – these are provided in the house., 3) Please wear shoe coverings at all times – these are provided in the house., 4) When leaving the property, please take your gloves, masks and shoe coverings with you, please do not leave them at the house., 5) Please follow social distancing guidelines, 6 ft apart between parties., 6) Please leave lights as you found them., 7) Please do not use the restrooms in the house., 8) If you or any buyer is sick, please do not enter the home. Thank you on behalf of milehimodern.
Listing Details
- Property Type
- Residential
- Listing#
- 7108355
- Source
- REcolorado (Denver)
- Last Updated
- 10-14-2020 12:51pm
- Status
- Sold
- Status Conditions
- None Known
- Der PSF Total
- 454.90
- Off Market Date
- 08-15-2020 12:00am
Property Details
- Property Subtype
- Single Family Residence
- Sold Price
- $761,500
- Original Price
- $685,000
- List Price
- $761,500
- Location
- Denver, CO 80211
- SqFT
- 1674.00
- Year Built
- 1925
- Acres
- 0.14
- Bedrooms
- 3
- Bathrooms
- 2
- Parking Count
- 2
- Levels
- One
Map
Property Level and Sizes
- SqFt Lot
- 6120.00
- Lot Features
- Built-in Features, Ceiling Fan(s), Concrete Counters, Eat-in Kitchen, Open Floorplan, Solid Surface Counters, Walk-In Closet(s)
- Lot Size
- 0.14
- Foundation Details
- Concrete Perimeter
- Basement
- Finished,Full,Interior Entry/Standard
- Base Ceiling Height
- 6'7
Financial Details
- PSF Total
- $454.90
- PSF Finished
- $454.90
- PSF Above Grade
- $876.29
- Previous Year Tax
- 3034.00
- Year Tax
- 2019
- Is this property managed by an HOA?
- No
- Primary HOA Fees
- 0.00
Interior Details
- Interior Features
- Built-in Features, Ceiling Fan(s), Concrete Counters, Eat-in Kitchen, Open Floorplan, Solid Surface Counters, Walk-In Closet(s)
- Appliances
- Dishwasher, Dryer, Range, Range Hood, Refrigerator, Washer
- Electric
- Central Air
- Flooring
- Carpet, Tile, Wood
- Cooling
- Central Air
- Heating
- Forced Air, Natural Gas
- Fireplaces Features
- Living Room,Wood Burning,Wood Burning Stove
- Utilities
- Cable Available, Electricity Connected, Internet Access (Wired), Natural Gas Connected, Phone Available
Exterior Details
- Features
- Fire Pit, Garden, Lighting, Private Yard, Rain Gutters
- Patio Porch Features
- Covered,Deck,Front Porch,Patio
- Water
- Public
- Sewer
- Public Sewer
Room Details
# |
Type |
Dimensions |
L x W |
Level |
Description |
|---|---|---|---|---|---|
| 1 | Kitchen | - |
- |
Main |
|
| 2 | Dining Room | - |
- |
Main |
|
| 3 | Living Room | - |
- |
Main |
|
| 4 | Bathroom (Full) | - |
- |
Main |
|
| 5 | Bedroom | - |
- |
Main |
|
| 6 | Bedroom | - |
- |
Main |
|
| 7 | Family Room | - |
- |
Basement |
|
| 8 | Bathroom (3/4) | - |
- |
Basement |
|
| 9 | Den | - |
- |
Basement |
|
| 10 | Bedroom | - |
- |
Basement |
Garage & Parking
- Parking Spaces
- 2
- Parking Features
- Exterior Access Door
| Type | # of Spaces |
L x W |
Description |
|---|---|---|---|
| Carport (Detached) | 2 |
20.00 x 20.00 |
|
| Garage (Detached) | 2 |
21.00 x 18.00 |
Exterior Construction
- Roof
- Composition
- Construction Materials
- Brick, Wood Siding
- Architectural Style
- Bungalow
- Exterior Features
- Fire Pit, Garden, Lighting, Private Yard, Rain Gutters
- Security Features
- Security System
- Builder Source
- Appraiser
Land Details
- PPA
- 5439285.71
- Road Frontage Type
- Public Road
- Road Responsibility
- Road Maintenance Agreement
- Road Surface Type
- Paved
Schools
- Elementary School
- Columbian
- Middle School
- Strive Sunnyside
- High School
- North
Walk Score®
Contact Agent
executed in 2.772 sec.









