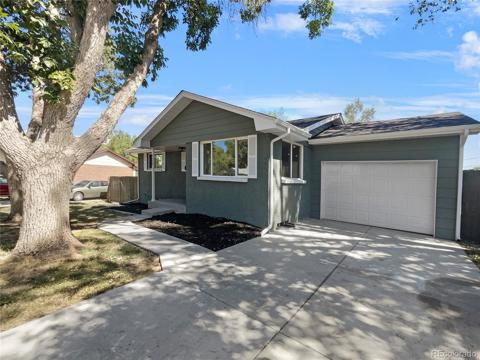4555 Eliot Street
Denver, CO 80211 — Denver County — Sunnyside NeighborhoodOpen House - Public: Sun Sep 28, 1:00PM-3:00PM
Residential $689,999 Active Listing# 6508606
3 beds 2 baths 1260.00 sqft Lot size: 6098.40 sqft 0.14 acres 1947 build
Property Description
This beautifully maintained 3-bedroom, 2-bath home is filled with character and warmth. Step inside to find an inviting entrance, mature trees, and a cozy living room with a fireplace framed by built-in shelves and hardwood floors. The updated kitchen and remodeled bathrooms offer modern comfort while preserving timeless charm. A bonus room in the basement provides space for entertaining, a home gym, or office, while the generous laundry room includes ample cabinets and storage. Enjoy the exceptional sunroom for year-round relaxation and a private backyard with plenty of space for gardening and outdoor living.
Discounted rate options and no lender fee future refinancing may be available for qualified buyers of this home.
Listing Details
- Property Type
- Residential
- Listing#
- 6508606
- Source
- REcolorado (Denver)
- Last Updated
- 09-27-2025 12:21am
- Status
- Active
- Off Market Date
- 11-30--0001 12:00am
Property Details
- Property Subtype
- Single Family Residence
- Sold Price
- $689,999
- Original Price
- $699,999
- Location
- Denver, CO 80211
- SqFT
- 1260.00
- Year Built
- 1947
- Acres
- 0.14
- Bedrooms
- 3
- Bathrooms
- 2
- Levels
- One
Map
Property Level and Sizes
- SqFt Lot
- 6098.40
- Lot Size
- 0.14
- Foundation Details
- Concrete Perimeter
- Basement
- Finished
Financial Details
- Previous Year Tax
- 3431.00
- Year Tax
- 2024
- Primary HOA Fees
- 0.00
Interior Details
- Appliances
- Dishwasher, Dryer, Microwave, Oven, Refrigerator, Washer
- Laundry Features
- In Unit
- Electric
- Central Air
- Flooring
- Carpet, Laminate, Tile, Wood
- Cooling
- Central Air
- Heating
- Forced Air
- Fireplaces Features
- Living Room
- Utilities
- Cable Available, Electricity Available, Electricity Connected, Phone Available
Exterior Details
- Features
- Private Yard
- Water
- Public
- Sewer
- Public Sewer
Garage & Parking
Exterior Construction
- Roof
- Composition
- Construction Materials
- Brick
- Exterior Features
- Private Yard
- Window Features
- Window Coverings
- Security Features
- Carbon Monoxide Detector(s), Smoke Detector(s)
- Builder Source
- Public Records
Land Details
- PPA
- 0.00
- Road Frontage Type
- Public
- Road Responsibility
- Public Maintained Road
- Road Surface Type
- Paved
- Sewer Fee
- 0.00
Schools
- Elementary School
- Trevista at Horace Mann
- Middle School
- Skinner
- High School
- North
Walk Score®
Contact Agent
executed in 0.291 sec.













