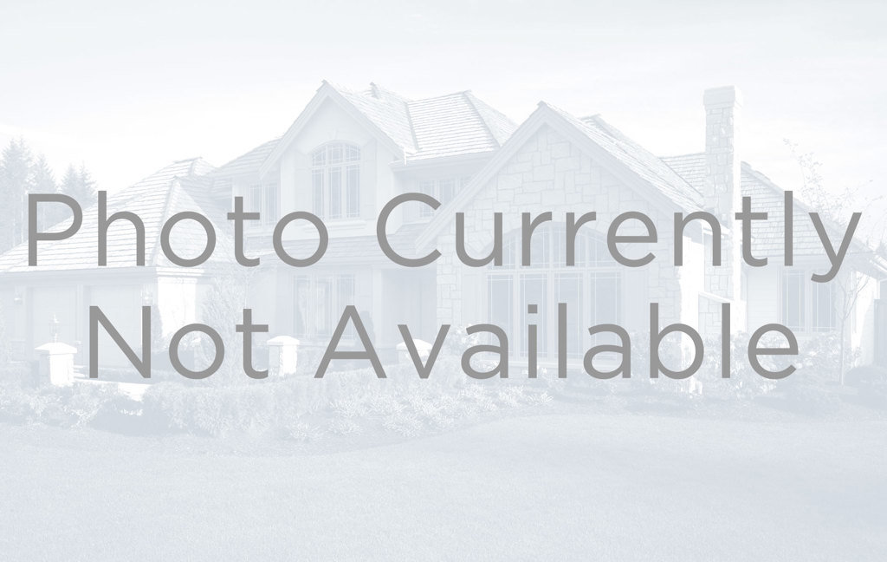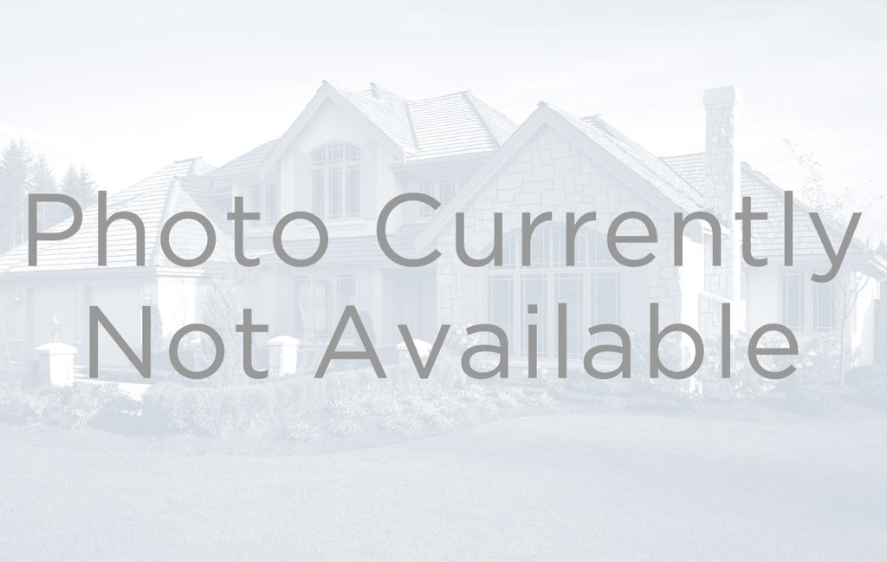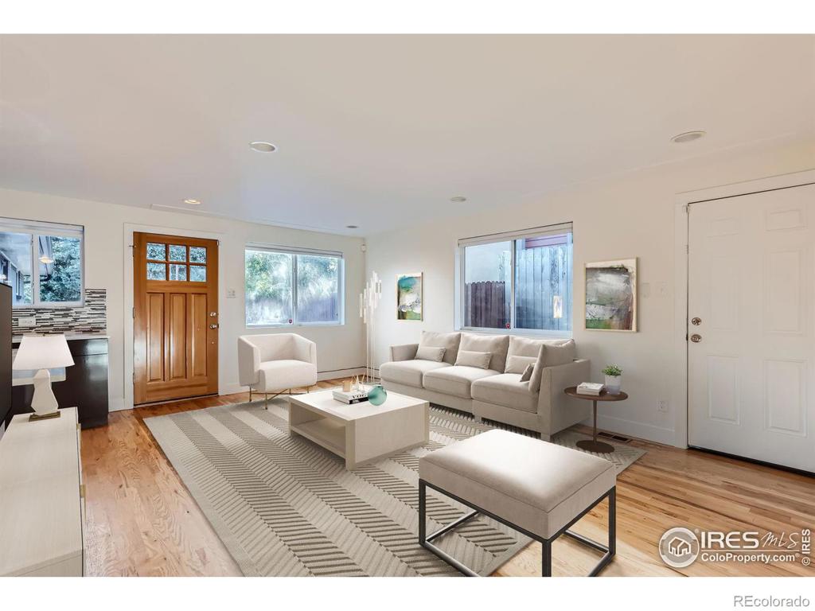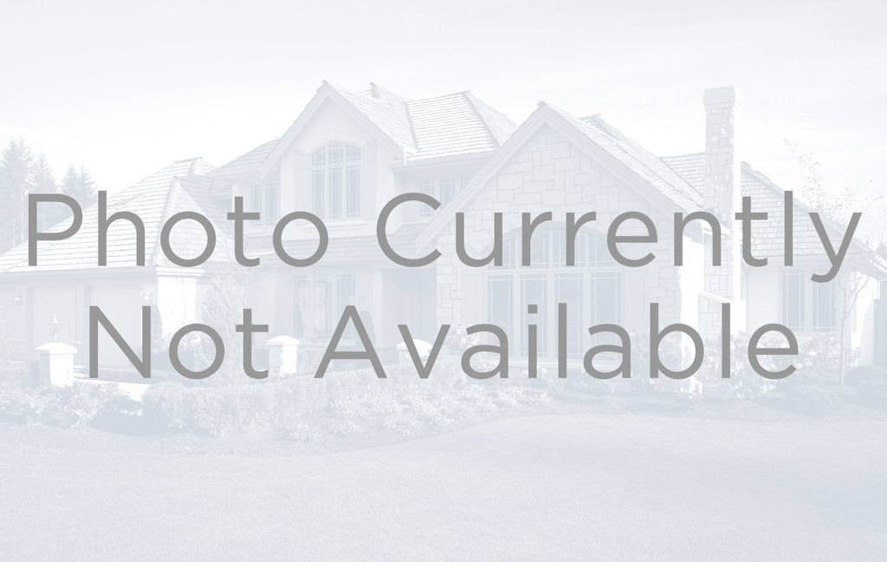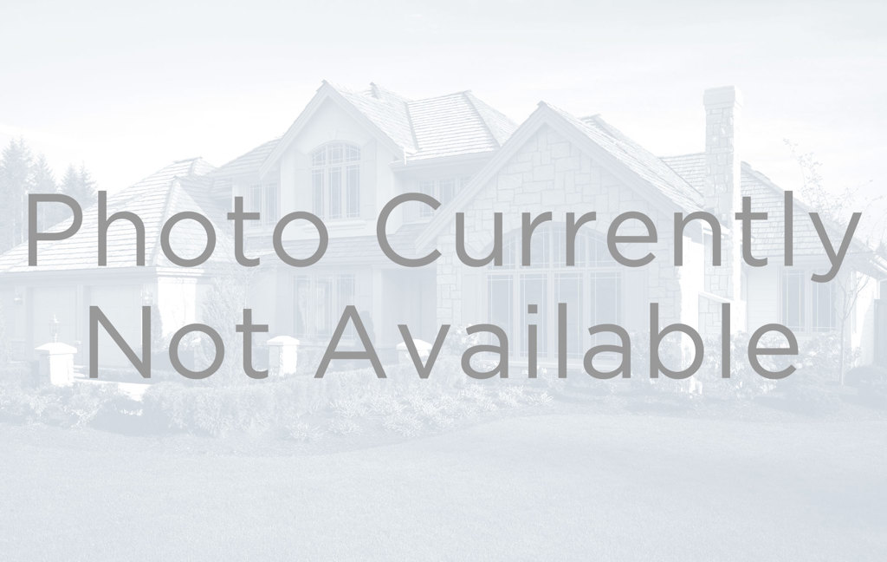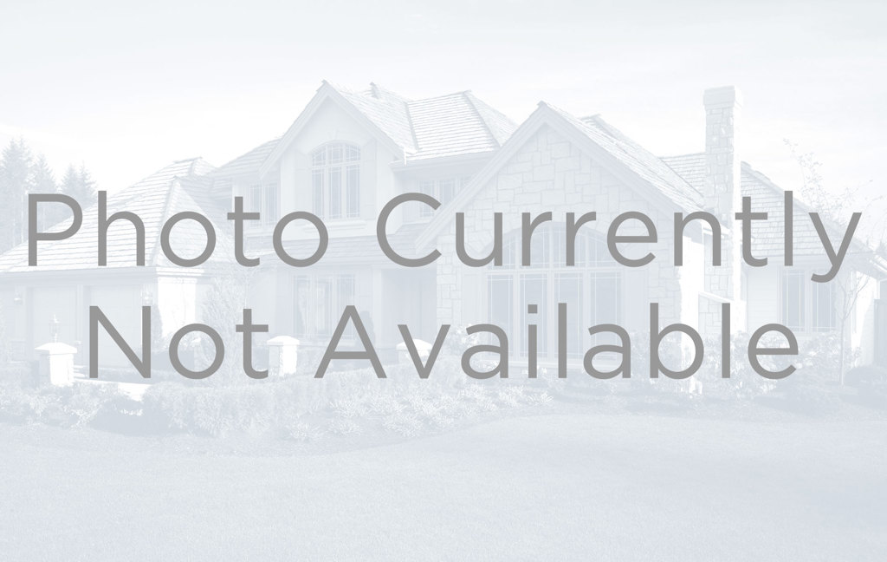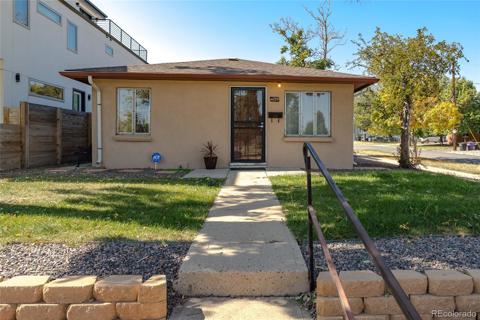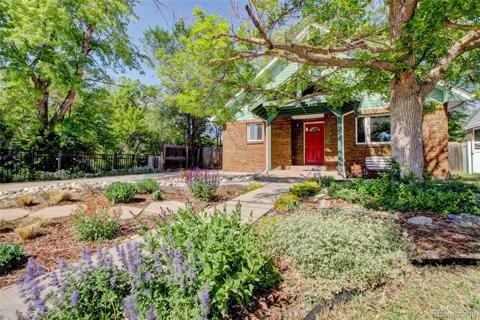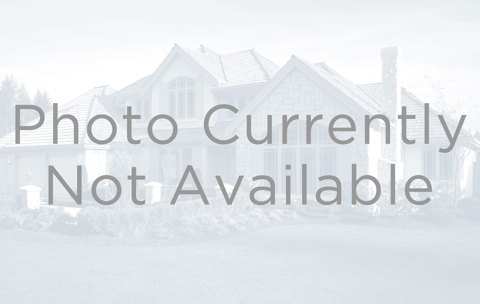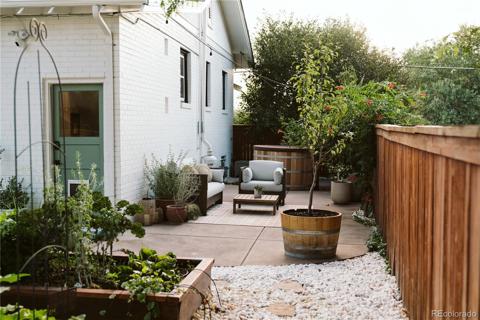3877 Utica Street
Denver, CO 80212 — Denver County — Berkeley NeighborhoodResidential $665,000 Active Listing# IR1019704
2 beds 1 baths 874.00 sqft Lot size: 2701.00 sqft 0.06 acres 1960 build
Property Description
Ideal for Investors! Location! Location! Location! Located just one block from the vibrant Tennyson area, which boasts an incredible blend of shops, galleries, and restaurants. This property is being marketed alongside the adjacent property, 3879 Utica Street to the North. Both homes have been remodeled and can be rented while permits, etc. are obtained for redevelopment. Or if you are just starting to develop your investment portfolio, live in one and rent the other. Each property can be sold separately, too. Amazing and beautifully remodeled two-bedroom, one-bath home featuring a newer kitchen and bathroom, complemented by hardwood floors. Enjoy a private front yard and an oversized 2 car garage. FANTASTIC OPPORTUNITY!!!
Listing Details
- Property Type
- Residential
- Listing#
- IR1019704
- Source
- REcolorado (Denver)
- Last Updated
- 10-26-2024 12:05am
- Status
- Active
- Off Market Date
- 11-30--0001 12:00am
Property Details
- Property Subtype
- Single Family Residence
- Sold Price
- $665,000
- Original Price
- $665,000
- Location
- Denver, CO 80212
- SqFT
- 874.00
- Year Built
- 1960
- Acres
- 0.06
- Bedrooms
- 2
- Bathrooms
- 1
- Levels
- One
Map
Property Level and Sizes
- SqFt Lot
- 2701.00
- Lot Features
- Eat-in Kitchen, No Stairs, Open Floorplan, Pantry
- Lot Size
- 0.06
- Basement
- None
Financial Details
- Previous Year Tax
- 2477.00
- Year Tax
- 2022
- Primary HOA Fees
- 0.00
Interior Details
- Interior Features
- Eat-in Kitchen, No Stairs, Open Floorplan, Pantry
- Appliances
- Dishwasher, Disposal, Dryer, Microwave, Oven, Refrigerator, Self Cleaning Oven, Washer
- Laundry Features
- In Unit
- Electric
- Central Air
- Flooring
- Wood
- Cooling
- Central Air
- Heating
- Forced Air
- Utilities
- Cable Available, Electricity Available, Internet Access (Wired), Natural Gas Available
Exterior Details
- Lot View
- City
- Water
- Public
- Sewer
- Public Sewer
Garage & Parking
Exterior Construction
- Roof
- Composition
- Construction Materials
- Brick, Wood Frame
- Window Features
- Double Pane Windows, Window Coverings
- Security Features
- Smoke Detector(s)
- Builder Source
- Assessor
Land Details
- PPA
- 0.00
- Road Frontage Type
- Public
- Road Surface Type
- Alley Paved, Paved
- Sewer Fee
- 0.00
Schools
- Elementary School
- Centennial
- Middle School
- Skinner
- High School
- North
Walk Score®
Contact Agent
executed in 3.026 sec.




