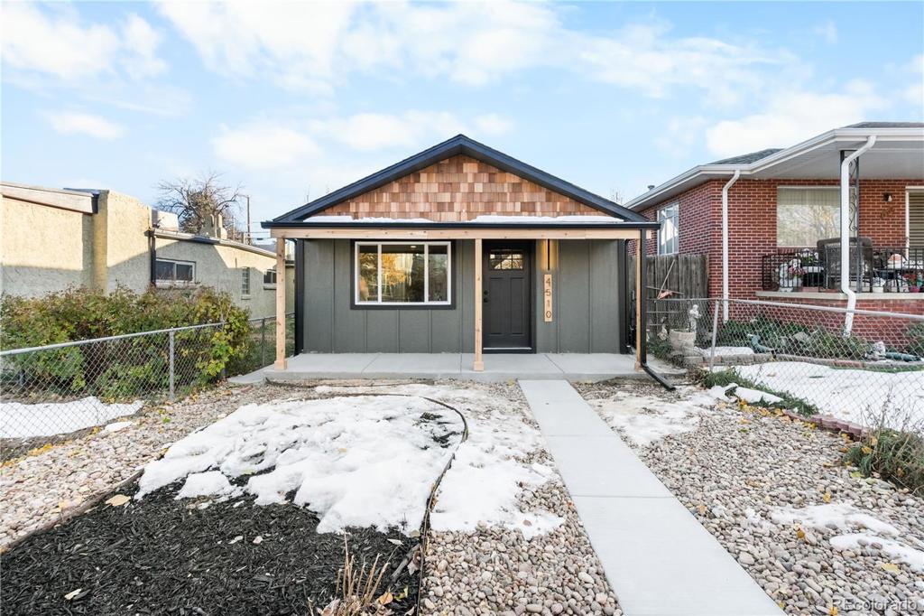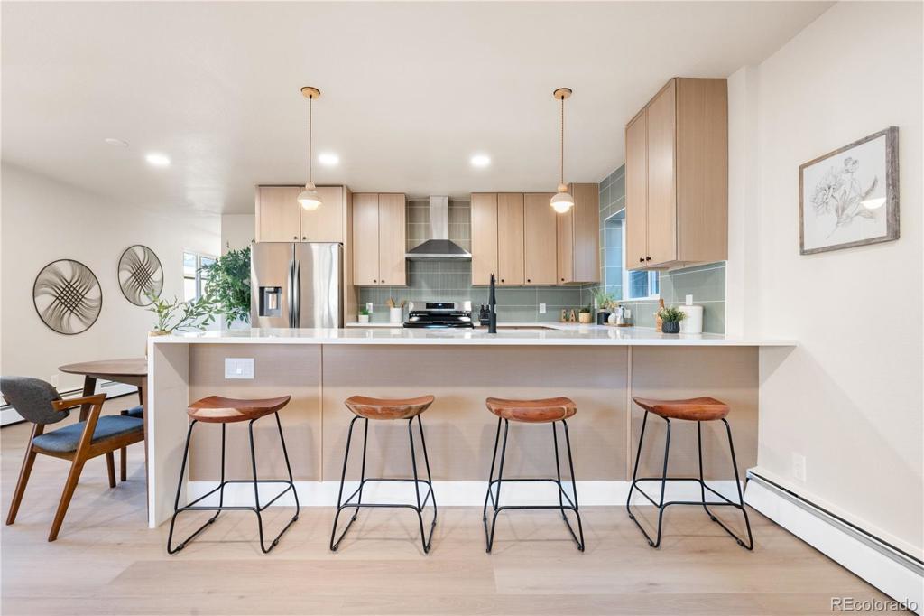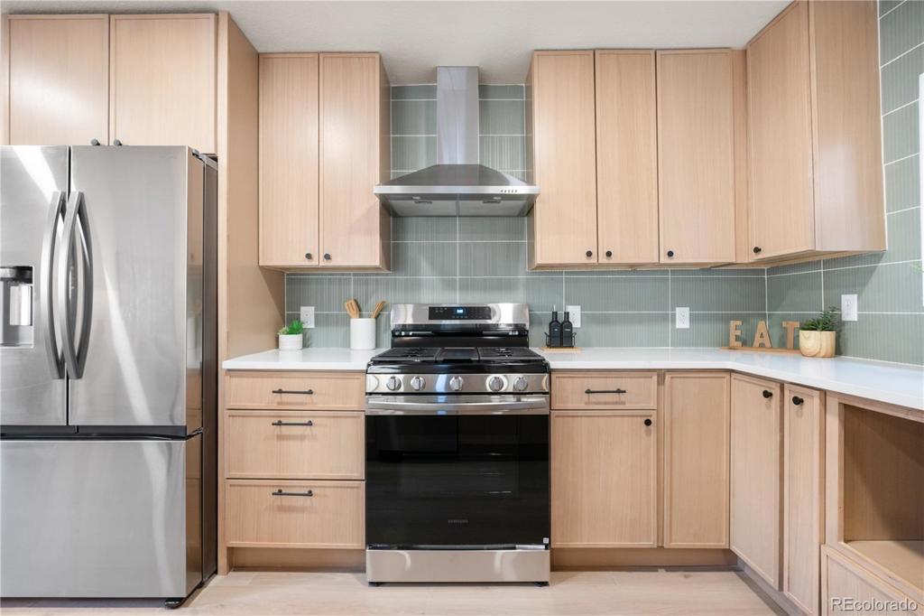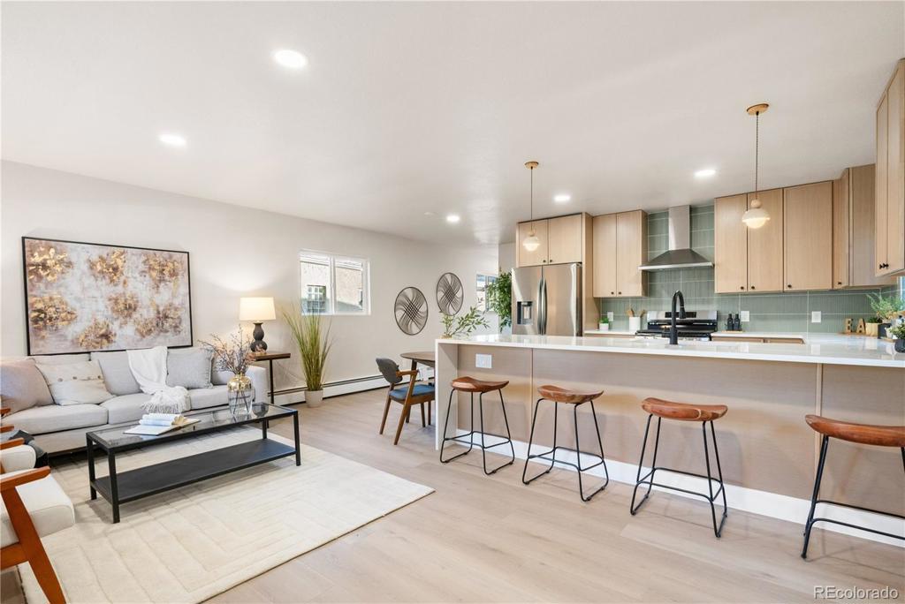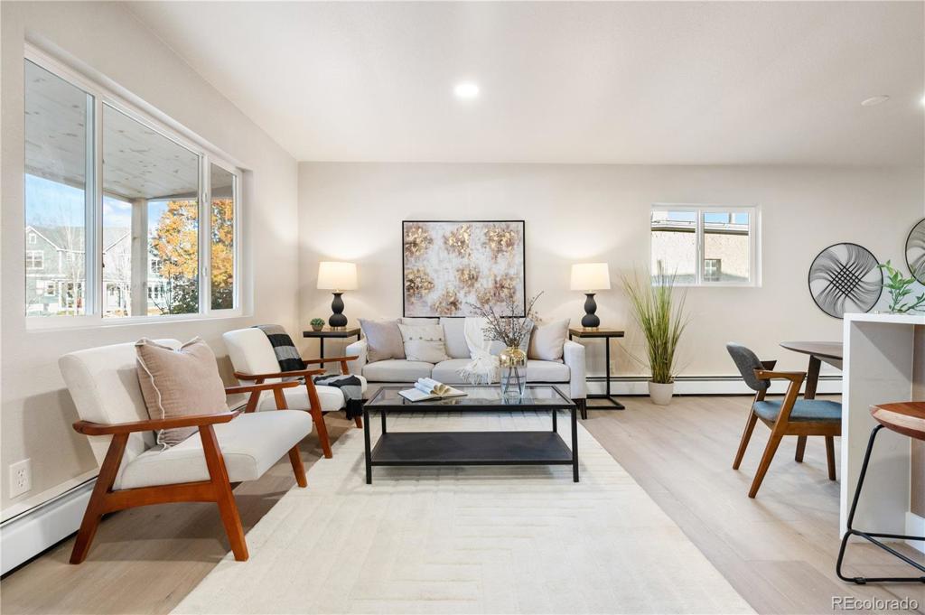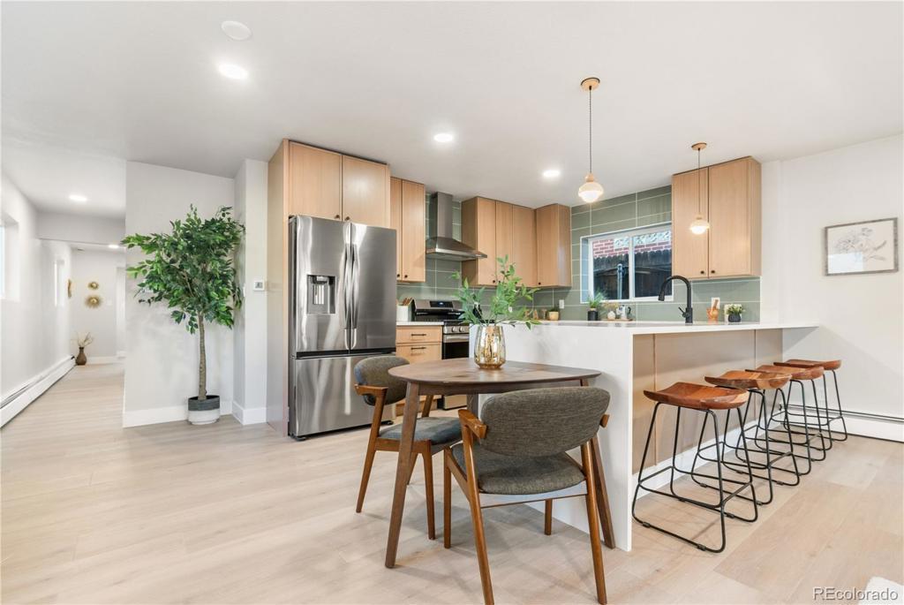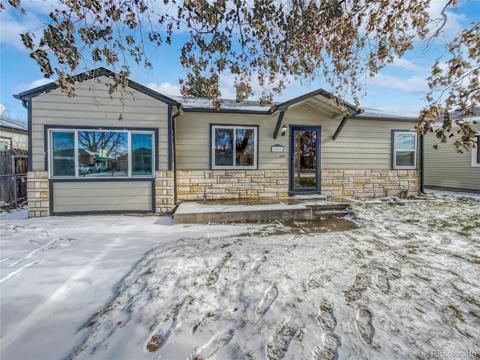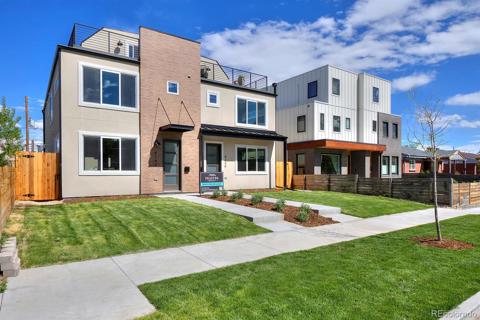4510 W 36th Avenue
Denver, CO 80212 — Denver County — West Highland NeighborhoodOpen House - Public: Sat Nov 30, 2:00AM-4:00PM
Residential $650,000 Active Listing# 4627758
2 beds 1 baths 1091.00 sqft Lot size: 2890.00 sqft 0.07 acres 1900 build
Property Description
Welcome to this beautifully renovated home nestled in one of Denver’s most desirable neighborhoods! This property boasts a new roof, windows, and a complete interior renovation, combining modern convenience with timeless charm. The open-concept layout features a fully remodeled kitchen with sleek cabinetry, quartz countertops, and stainless steel appliances. The light-filled living spaces showcase beautiful flooring and designer finishes throughout. Step outside to a private back patio perfect for entertaining or relaxing, and enjoy being just a short stroll from Tennyson Street, Highlands Square, and all the dining, shopping, and entertainment options they offer. With Sloan's Lake just minutes away, this home truly provides the best of Denver living. Don't miss the opportunity to own this home in one of Denver's best neighborhoods!
Listing Details
- Property Type
- Residential
- Listing#
- 4627758
- Source
- REcolorado (Denver)
- Last Updated
- 11-27-2024 10:34pm
- Status
- Active
- Off Market Date
- 11-30--0001 12:00am
Property Details
- Property Subtype
- Single Family Residence
- Sold Price
- $650,000
- Original Price
- $650,000
- Location
- Denver, CO 80212
- SqFT
- 1091.00
- Year Built
- 1900
- Acres
- 0.07
- Bedrooms
- 2
- Bathrooms
- 1
- Levels
- One
Map
Property Level and Sizes
- SqFt Lot
- 2890.00
- Lot Features
- Ceiling Fan(s), Kitchen Island, No Stairs, Open Floorplan, Quartz Counters, Wired for Data
- Lot Size
- 0.07
- Basement
- Crawl Space
Financial Details
- Previous Year Tax
- 2483.00
- Year Tax
- 2023
- Primary HOA Fees
- 0.00
Interior Details
- Interior Features
- Ceiling Fan(s), Kitchen Island, No Stairs, Open Floorplan, Quartz Counters, Wired for Data
- Appliances
- Dishwasher, Disposal, Microwave, Oven, Range Hood, Refrigerator
- Laundry Features
- In Unit
- Electric
- Air Conditioning-Room, Other
- Flooring
- Vinyl
- Cooling
- Air Conditioning-Room, Other
- Heating
- Baseboard, Heat Pump, Hot Water
Exterior Details
- Features
- Garden, Private Yard, Rain Gutters
- Water
- Public
- Sewer
- Public Sewer
Garage & Parking
- Parking Features
- Concrete
Exterior Construction
- Roof
- Composition
- Construction Materials
- Frame
- Exterior Features
- Garden, Private Yard, Rain Gutters
- Builder Source
- Public Records
Land Details
- PPA
- 0.00
- Road Frontage Type
- Public
- Road Responsibility
- Public Maintained Road
- Road Surface Type
- Paved
- Sewer Fee
- 0.00
Schools
- Elementary School
- Edison
- Middle School
- Strive Sunnyside
- High School
- North
Walk Score®
Contact Agent
executed in 3.844 sec.




