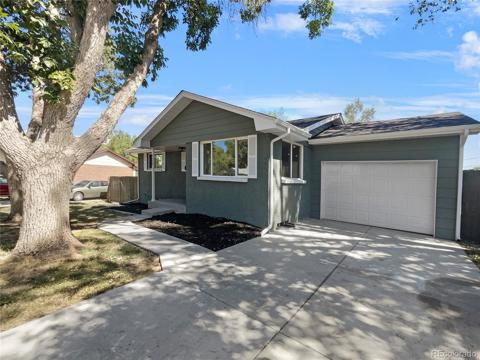4860 N Harlan Street
Denver, CO 80212 — Denver County — Inspiration Sub NeighborhoodResidential $475,000 Active Listing# 6115792
2 beds 1 baths 1769.00 sqft Lot size: 6210.00 sqft 0.14 acres 1954 build
Property Description
Interest rates as low as 4.99% 30-year fixed!!! Welcome to 4860 Harlan Street, a beautifully updated North Denver home where comfort and character meet convenience. Offering 2 bedrooms, 1 bathroom, and nearly 1,800 sq ft of finished living space, this home is designed to fit your lifestyle. Inside, you’ll love the flow of wood floors, the cozy gas fireplace, and a bright open layout. The kitchen features granite counters and a versatile gas stove that can easily be switched to electric, while the bathroom feels like a spa retreat with its steam shower. The finished flex space can serve as a family room, office, or even a guest suite, the choice is yours. Step outside to find an oversized 2-car garage with built-in storage and workshop potential, plus a carport and backyard shed for all your gear. The fenced backyard with a covered patio creates the perfect setting for gatherings, while the self-draining sprinkler system keeps your yard green with minimal effort. Owned solar panels, not leased, add long-term energy savings and sustainability. And the location can’t be beat: quick access to I-70 means weekends in the mountains are within easy reach, while local parks, dining, and shopping keep daily life convenient. Just minutes from Downtown Denver, this North Denver gem offers the best of both city living and outdoor adventure. With its thoughtful updates, versatile spaces, and unbeatable location, 4860 Harlan Street is ready to welcome you home.
Listing Details
- Property Type
- Residential
- Listing#
- 6115792
- Source
- REcolorado (Denver)
- Last Updated
- 10-07-2025 09:45pm
- Status
- Active
- Off Market Date
- 11-30--0001 12:00am
Property Details
- Property Subtype
- Single Family Residence
- Sold Price
- $475,000
- Original Price
- $500,000
- Location
- Denver, CO 80212
- SqFT
- 1769.00
- Year Built
- 1954
- Acres
- 0.14
- Bedrooms
- 2
- Bathrooms
- 1
- Levels
- One
Map
Property Level and Sizes
- SqFt Lot
- 6210.00
- Lot Features
- Ceiling Fan(s), Granite Counters, No Stairs, Smoke Free
- Lot Size
- 0.14
- Basement
- Crawl Space
Financial Details
- Previous Year Tax
- 2415.00
- Year Tax
- 2024
- Primary HOA Fees
- 0.00
Interior Details
- Interior Features
- Ceiling Fan(s), Granite Counters, No Stairs, Smoke Free
- Appliances
- Dishwasher, Oven, Range, Refrigerator, Trash Compactor
- Electric
- Evaporative Cooling
- Flooring
- Tile, Wood
- Cooling
- Evaporative Cooling
- Heating
- Forced Air
- Fireplaces Features
- Gas
- Utilities
- Cable Available, Electricity Connected, Internet Access (Wired), Natural Gas Connected
Exterior Details
- Features
- Private Yard, Rain Gutters
- Water
- Public
- Sewer
- Public Sewer
Garage & Parking
Exterior Construction
- Roof
- Shingle
- Construction Materials
- Brick
- Exterior Features
- Private Yard, Rain Gutters
- Security Features
- Carbon Monoxide Detector(s), Security System, Smoke Detector(s)
- Builder Source
- Public Records
Land Details
- PPA
- 0.00
- Road Frontage Type
- Public
- Road Surface Type
- Paved
- Sewer Fee
- 0.00
Schools
- Elementary School
- Centennial
- Middle School
- Skinner
- High School
- North
Walk Score®
Contact Agent
executed in 0.304 sec.













