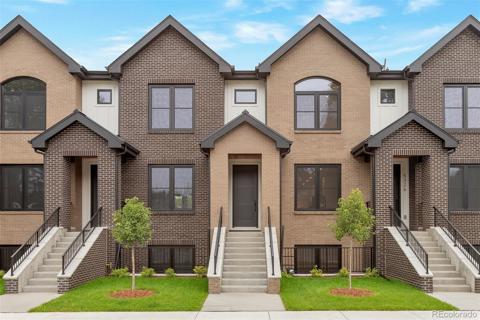5128 W 26th Avenue #208
Denver, CO 80212 — Denver County — Sloan's Lake NeighborhoodTownhome $750,000 Active Listing# 6904510
2 beds 3 baths 1484.00 sqft 2023 build
Property Description
Discover untouched city and mountain views from redT Homes' new construction Sloan’s View Townhomes, located just a block north of Denver’s Sloan’s Lake, ranked one of the city’s top 10 neighborhoods by 5280 Magazine. This unit features a private half-rooftop patio with views of Denver’s skyline, Sloan’s Lake, and the Front Range that will take your breathe away.
Thoughtfully designed for modern living, this home includes a one-car garage and a spacious mudroom/flex space. The second-floor kitchen, perfect for entertaining, is equipped with upgraded stainless steel Samsung appliances, quartz countertops, a ceramic mosaic backsplash, and soft-close cabinetry complemented by matte black accents. The expansive living room, complete with a Nest thermostat, opens to a Juliet balcony through sleek 3-panel sliding doors, offering even more of those serene views of Sloan’s Lake.
Nestled in this vibrant neighborhood, you’ll enjoy easy access to exceptional restaurants, cozy cafes, boutique shopping, and fitness studios, with the Edgewater Public Market as a nearby hotspot. For outdoor enthusiasts, Sloan’s Lake Park—Denver’s second-largest—is just steps away, offering basketball and tennis courts, paddleboarding, and a scenic 2.6-mile trail ideal for biking, running, or leisurely strolls. Plus, the mountains are just a 15-minute drive away, making this location a dream for active lifestyles.
Live life to the fullest in this exceptional townhome that perfectly blends style, convenience, and access to Denver's best.
Listing Details
- Property Type
- Townhome
- Listing#
- 6904510
- Source
- REcolorado (Denver)
- Last Updated
- 01-09-2025 06:03pm
- Status
- Active
- Off Market Date
- 11-30--0001 12:00am
Property Details
- Property Subtype
- Townhouse
- Sold Price
- $750,000
- Original Price
- $740,000
- Location
- Denver, CO 80212
- SqFT
- 1484.00
- Year Built
- 2023
- Bedrooms
- 2
- Bathrooms
- 3
- Levels
- Three Or More
Map
Property Level and Sizes
- Lot Features
- Ceiling Fan(s), High Ceilings, Open Floorplan, Quartz Counters, Smart Thermostat, Smoke Free
- Common Walls
- 2+ Common Walls
Financial Details
- Year Tax
- 2022
- Primary HOA Fees
- 0.00
Interior Details
- Interior Features
- Ceiling Fan(s), High Ceilings, Open Floorplan, Quartz Counters, Smart Thermostat, Smoke Free
- Appliances
- Cooktop, Dishwasher, Disposal, Electric Water Heater, Microwave, Oven, Range Hood, Refrigerator, Self Cleaning Oven
- Electric
- Central Air
- Flooring
- Tile, Wood
- Cooling
- Central Air
- Heating
- Forced Air
- Utilities
- Electricity Available, Natural Gas Available
Exterior Details
- Features
- Balcony
- Lot View
- City, Lake, Mountain(s)
- Water
- Public
- Sewer
- Public Sewer
Garage & Parking
Exterior Construction
- Roof
- Membrane
- Construction Materials
- Frame
- Exterior Features
- Balcony
- Window Features
- Double Pane Windows
- Security Features
- Carbon Monoxide Detector(s), Video Doorbell
- Builder Source
- Builder
Land Details
- PPA
- 0.00
- Road Frontage Type
- Public
- Road Responsibility
- Public Maintained Road
- Road Surface Type
- Paved
- Sewer Fee
- 0.00
Schools
- Elementary School
- Edison
- Middle School
- Strive Sunnyside
- High School
- North
Walk Score®
Contact Agent
executed in 2.602 sec.













