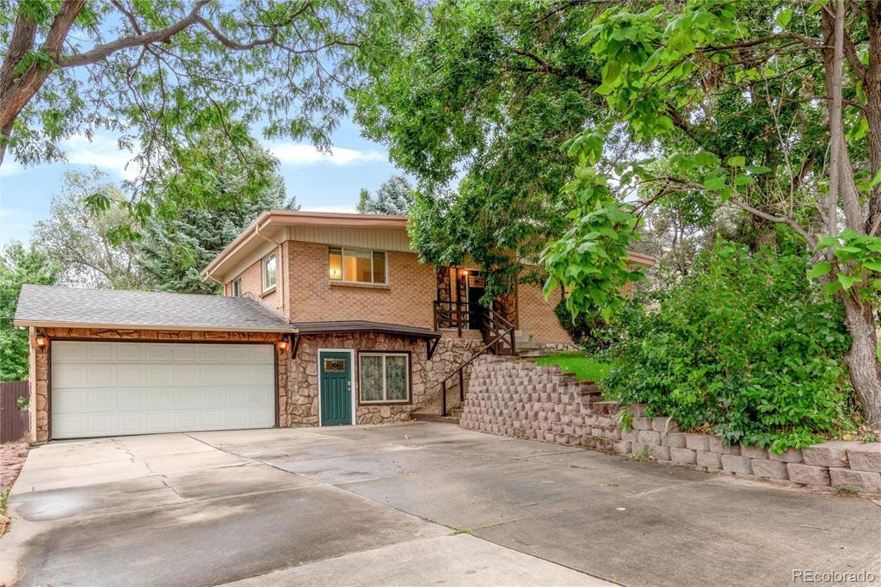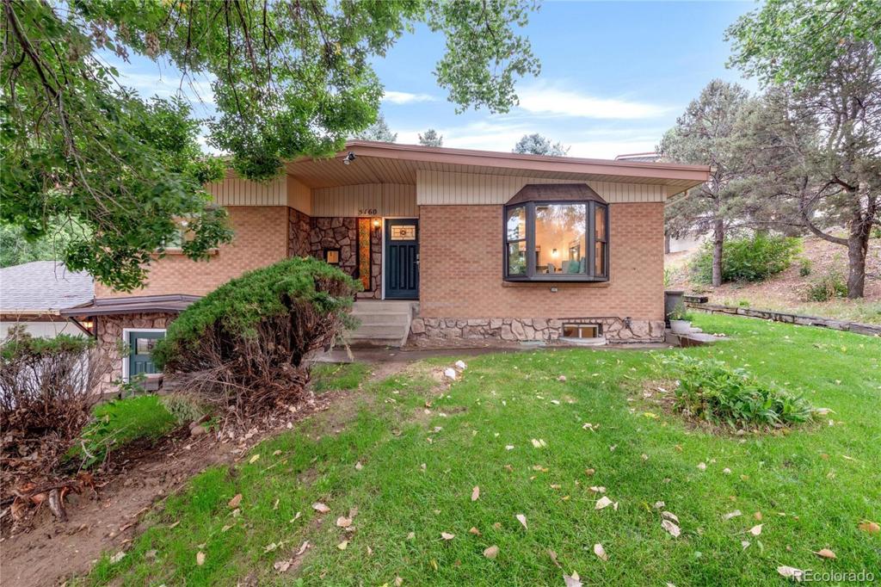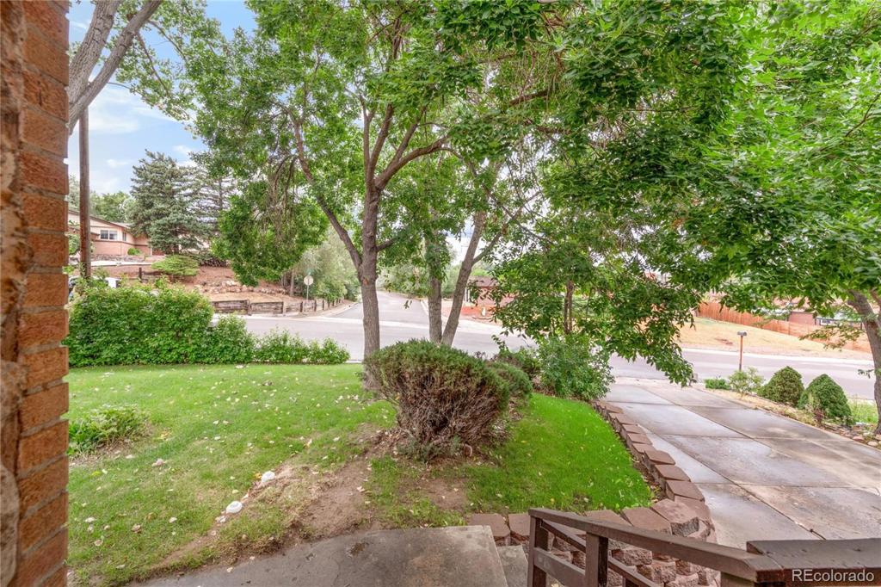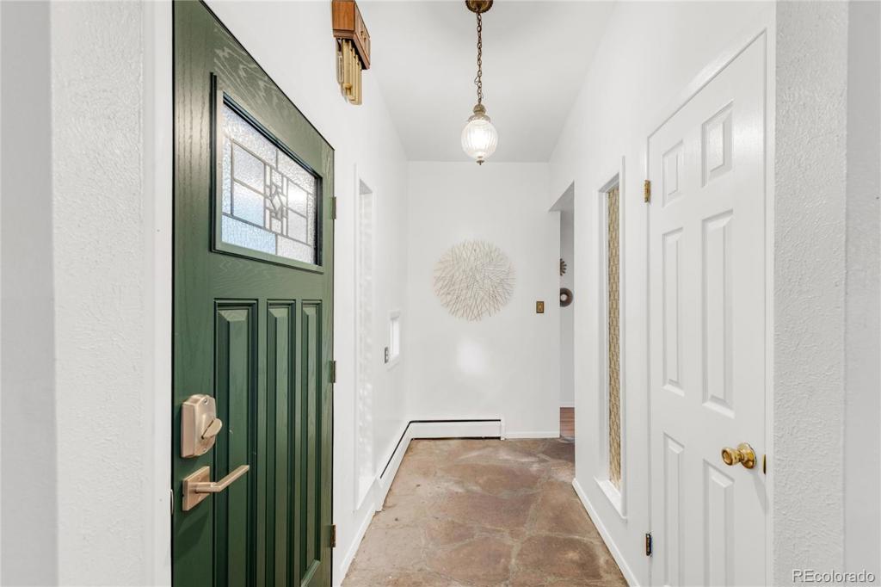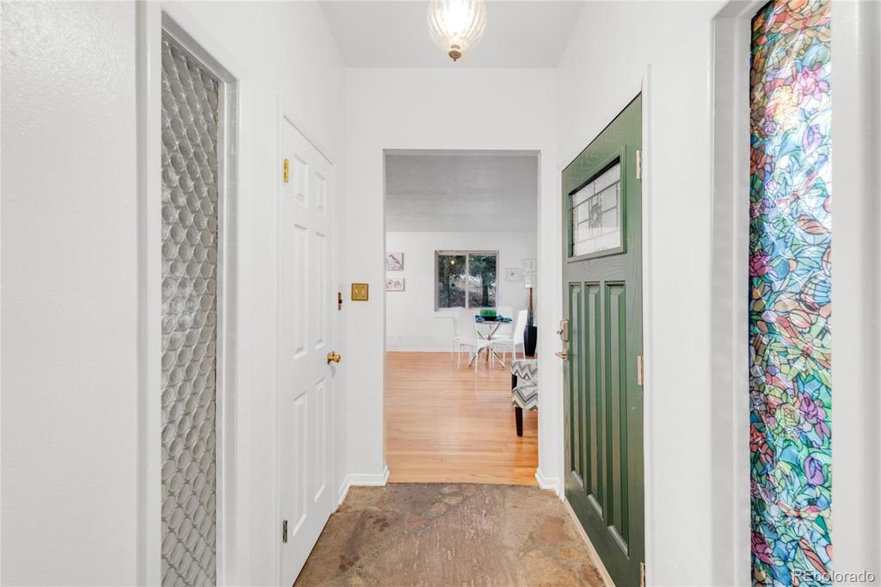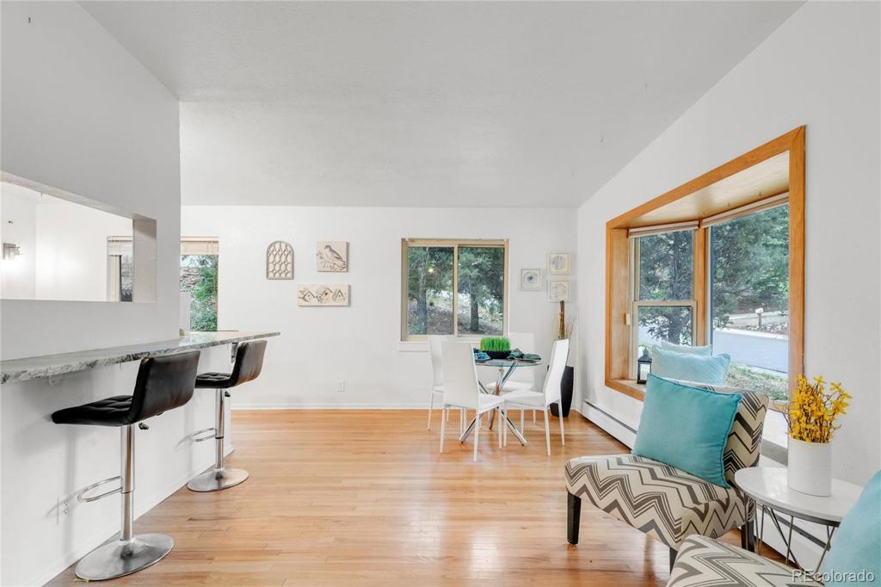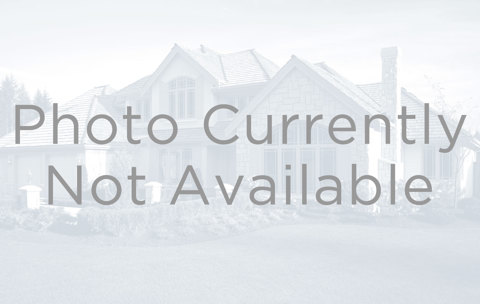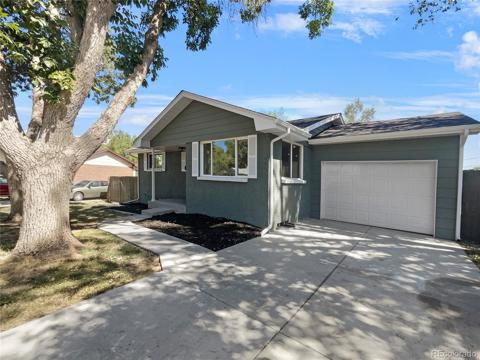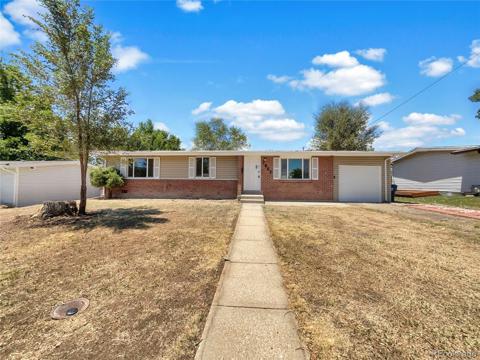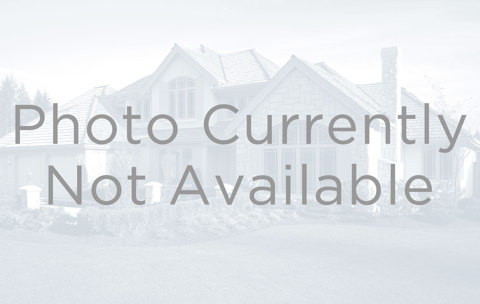5160 Chase Street
Denver, CO 80212 — Denver County — Inspiration Point Estates NeighborhoodResidential $575,000 Active Listing# 5495793
4 beds 2 baths 1800.00 sqft Lot size: 8740.00 sqft 0.20 acres 1961 build
Property Description
Charming Bi-Level Home in Inspiration Point Estates
Nestled in the sought-after Inspiration Point Estates of Denver, this beautifully updated bi-level home offers the perfect blend of comfort and style. Boasting 4 bedrooms and 2 updated bathrooms, this residence is ideal for families or those seeking extra space.
Step into the heart of the home—the updated kitchen, where granite countertops and newer appliances await your culinary creations. The kitchen features a stylish wrap-around bar, perfect for casual dining and entertaining. The adjoining dining room, enhanced by a picturesque bay window, provides a cozy spot for family meals and gatherings.
The large enclosed patio deck in the backyard is a true highlight, offering an ideal space for entertaining guests or enjoying quiet evenings with loved ones. The expansive family room in the basement adds to the home’s versatility, providing a perfect area for relaxation or recreation. One of the basement bedrooms doubles as a perfect office space, complete with a charming wooden built-in bookshelf.
With a convenient two-car garage and located just minutes from local parks, schools, and shopping, this home combines the best of suburban tranquility with city convenience.
Don't miss your chance to make this beautiful home your own!
Listing Details
- Property Type
- Residential
- Listing#
- 5495793
- Source
- REcolorado (Denver)
- Last Updated
- 10-03-2024 11:00pm
- Status
- Active
- Off Market Date
- 11-30--0001 12:00am
Property Details
- Property Subtype
- Single Family Residence
- Sold Price
- $575,000
- Original Price
- $625,000
- Location
- Denver, CO 80212
- SqFT
- 1800.00
- Year Built
- 1961
- Acres
- 0.20
- Bedrooms
- 4
- Bathrooms
- 2
- Levels
- Split Entry (Bi-Level)
Map
Property Level and Sizes
- SqFt Lot
- 8740.00
- Lot Features
- Eat-in Kitchen, Granite Counters, Utility Sink
- Lot Size
- 0.20
- Basement
- Finished
Financial Details
- Previous Year Tax
- 2742.00
- Year Tax
- 2023
- Primary HOA Fees
- 0.00
Interior Details
- Interior Features
- Eat-in Kitchen, Granite Counters, Utility Sink
- Appliances
- Dishwasher, Disposal, Dryer, Gas Water Heater, Microwave, Oven, Range, Refrigerator, Smart Appliances
- Laundry Features
- In Unit
- Electric
- Evaporative Cooling
- Flooring
- Carpet, Wood
- Cooling
- Evaporative Cooling
- Heating
- Radiant Floor
- Utilities
- Cable Available, Electricity Connected
Exterior Details
- Features
- Playground, Private Yard
- Water
- Public
- Sewer
- Public Sewer
Garage & Parking
Exterior Construction
- Roof
- Composition
- Construction Materials
- Brick, Concrete, Stone
- Exterior Features
- Playground, Private Yard
- Window Features
- Bay Window(s)
- Security Features
- Security System
- Builder Source
- Listor Measured
Land Details
- PPA
- 0.00
- Sewer Fee
- 0.00
Schools
- Elementary School
- Centennial
- Middle School
- Strive Sunnyside
- High School
- North
Walk Score®
Listing Media
- Virtual Tour
- Click here to watch tour
Contact Agent
executed in 3.565 sec.




