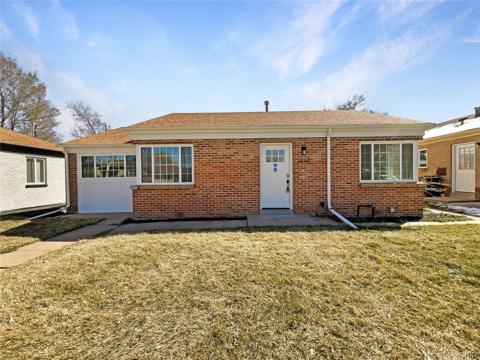4460 Columbine Street
Denver, CO 80216 — Denver County — Swansea NeighborhoodResidential $410,000 Active Listing# 8387058
3 beds 1 baths 878.00 sqft Lot size: 4060.00 sqft 0.09 acres 1924 build
Property Description
This is an investors dream! Rent or live in the main house while you develop the other lot.
Complete remodel, new Pella windows ,new roof, new siding, new flooring, granite counter tops and new tile bathroom. with Artificial Turf- No yard Maintenance
Owner may carry up to 50K for qualified buyer !
Property is located in the Swansea neighborhood, Denver’s hottest up and coming sub area and home to the new redevelopment plans for the National Western Complex and I-70 project that will bring exciting upgrades to this vital Denver community.
Property sits on 2 1/2 lots .
House may qualify for Bank of Americas Grant program which offers a lender credit of up to $7,500 that can be used towards non-recurring closing costs, like title insurance and recording fees, or to permanently buy down the interest rate. The funds do not require repayment
Down Payment Grant program offers a grant of up to 3% of the home purchase price, up to $10,000, to be used for a down payment in select markets. Grant Program is available with one mortgage product. Contact a Contact Ryan Lovell 720-383-2953 for information.
Listing Details
- Property Type
- Residential
- Listing#
- 8387058
- Source
- REcolorado (Denver)
- Last Updated
- 05-14-2025 07:07pm
- Status
- Active
- Off Market Date
- 11-30--0001 12:00am
Property Details
- Property Subtype
- Single Family Residence
- Sold Price
- $410,000
- Original Price
- $449,000
- Location
- Denver, CO 80216
- SqFT
- 878.00
- Year Built
- 1924
- Acres
- 0.09
- Bedrooms
- 3
- Bathrooms
- 1
- Levels
- One
Map
Property Level and Sizes
- SqFt Lot
- 4060.00
- Lot Features
- Ceiling Fan(s), Open Floorplan
- Lot Size
- 0.09
- Foundation Details
- Concrete Perimeter
- Basement
- Cellar, Partial
Financial Details
- Previous Year Tax
- 1519.00
- Year Tax
- 2023
- Primary HOA Fees
- 0.00
Interior Details
- Interior Features
- Ceiling Fan(s), Open Floorplan
- Appliances
- Dishwasher, Disposal
- Electric
- None
- Flooring
- Parquet
- Cooling
- None
- Heating
- Forced Air
- Utilities
- Cable Available, Natural Gas Available
Exterior Details
- Water
- Public
- Sewer
- Public Sewer
Garage & Parking
Exterior Construction
- Roof
- Composition
- Construction Materials
- Frame, Wood Siding
- Window Features
- Double Pane Windows
- Builder Source
- Appraiser
Land Details
- PPA
- 0.00
- Road Responsibility
- Public Maintained Road
- Road Surface Type
- Alley Paved, Paved
- Sewer Fee
- 0.00
Schools
- Elementary School
- Swansea
- Middle School
- Bruce Randolph
- High School
- Manual
Walk Score®
Contact Agent
executed in 0.533 sec.













