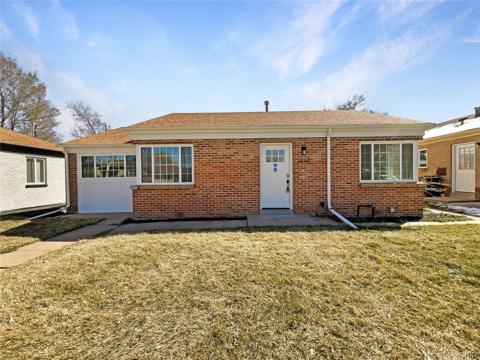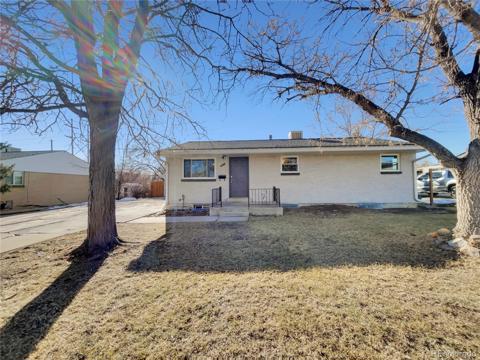5050 Steele Street
Denver, CO 80216 — Denver County — Swansea NeighborhoodResidential $329,900 Active Listing# 4232195
3 beds 2 baths 1299.00 sqft Lot size: 6250.00 sqft 0.14 acres 1950 build
Property Description
For over 50 years, this house has been more than just a home – it’s been a cherished part of one family’s story. Built in 1950, this 3-bedroom, 2-bath ranch is a rare gem in this neighborhood, offering a layout and size not commonly found in the area. While the home is livable and filled with character, it’s ready for a new chapter and a little TLC. Original details whisper stories of gatherings, laughter, and countless memories made over the decades. With your vision and care, this home can once again shine brightly and become a backdrop for new memories. One of the standout features is the spacious detached 2-car garage. Beyond just parking, it offers ample workspace and additional storage – perfect for hobbies, projects, or simply creating your own retreat. This property isn’t just about square footage or features – it’s about legacy, potential, and the opportunity to create something special. If you’re looking for more than just a house – if you’re looking for a place to call home – then this might just be the one. Come see it, feel its history, and imagine its future.
Listing Details
- Property Type
- Residential
- Listing#
- 4232195
- Source
- REcolorado (Denver)
- Last Updated
- 01-09-2025 06:05pm
- Status
- Active
- Off Market Date
- 11-30--0001 12:00am
Property Details
- Property Subtype
- Single Family Residence
- Sold Price
- $329,900
- Original Price
- $329,900
- Location
- Denver, CO 80216
- SqFT
- 1299.00
- Year Built
- 1950
- Acres
- 0.14
- Bedrooms
- 3
- Bathrooms
- 2
- Levels
- One
Map
Property Level and Sizes
- SqFt Lot
- 6250.00
- Lot Features
- Built-in Features, Ceiling Fan(s), Laminate Counters, No Stairs, Smoke Free
- Lot Size
- 0.14
Financial Details
- Previous Year Tax
- 1416.00
- Year Tax
- 2023
- Primary HOA Fees
- 0.00
Interior Details
- Interior Features
- Built-in Features, Ceiling Fan(s), Laminate Counters, No Stairs, Smoke Free
- Appliances
- Dishwasher, Dryer, Gas Water Heater, Oven, Refrigerator, Washer
- Laundry Features
- Laundry Closet
- Electric
- Air Conditioning-Room, Evaporative Cooling
- Flooring
- Carpet, Parquet, Vinyl, Wood
- Cooling
- Air Conditioning-Room, Evaporative Cooling
- Heating
- Forced Air
- Fireplaces Features
- Family Room, Wood Burning Stove
- Utilities
- Cable Available, Electricity Connected, Natural Gas Connected, Phone Connected
Exterior Details
- Features
- Dog Run, Playground, Private Yard, Rain Gutters
- Water
- Public
- Sewer
- Public Sewer
Garage & Parking
- Parking Features
- 220 Volts, Concrete, Exterior Access Door, Oversized, Storage
Exterior Construction
- Roof
- Composition
- Construction Materials
- Brick, Frame, Other
- Exterior Features
- Dog Run, Playground, Private Yard, Rain Gutters
- Window Features
- Window Coverings, Window Treatments
- Builder Source
- Public Records
Land Details
- PPA
- 0.00
- Road Frontage Type
- Public
- Road Responsibility
- Public Maintained Road
- Road Surface Type
- Paved
- Sewer Fee
- 0.00
Schools
- Elementary School
- Swansea
- Middle School
- Whittier E-8
- High School
- Manual
Walk Score®
Listing Media
- Virtual Tour
- Click here to watch tour
Contact Agent
executed in 3.015 sec.













