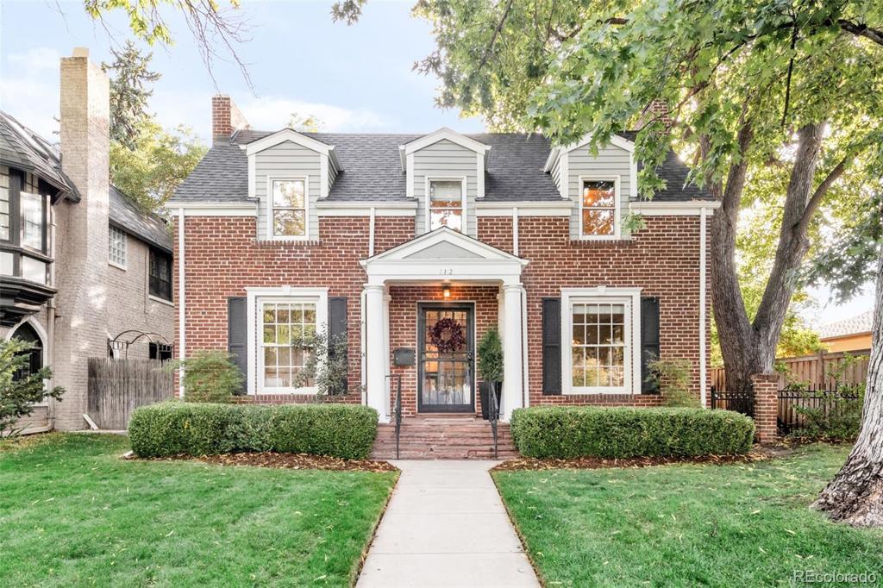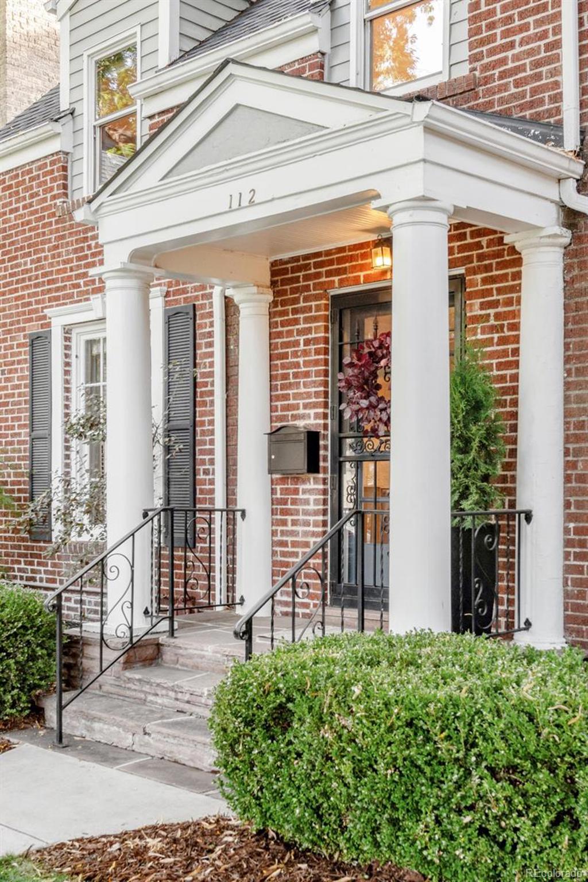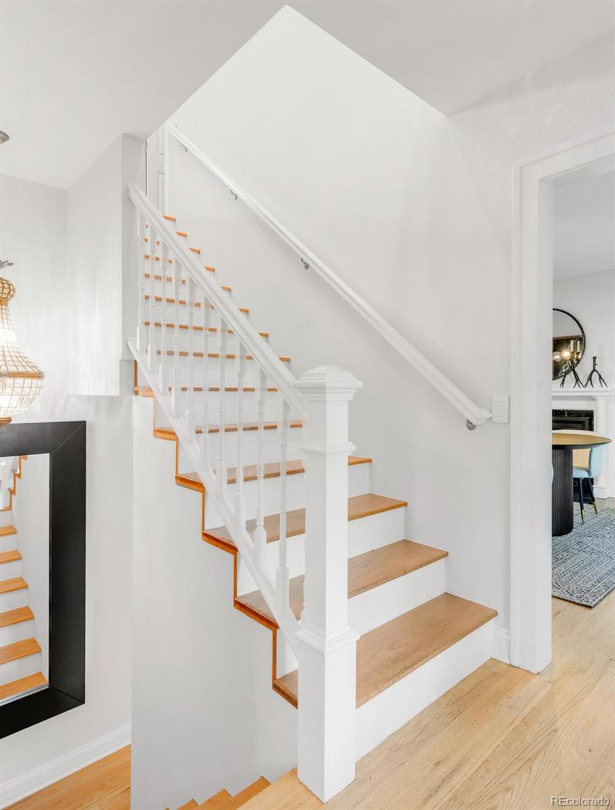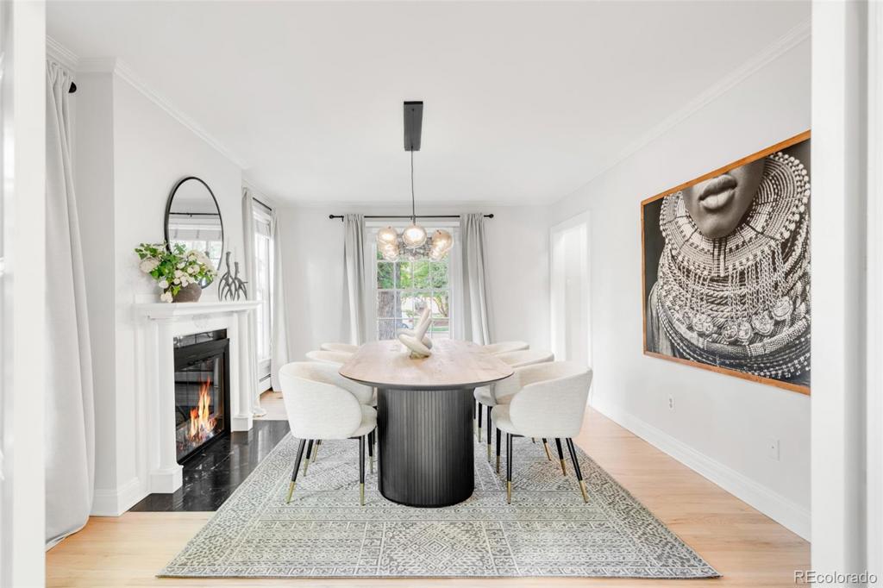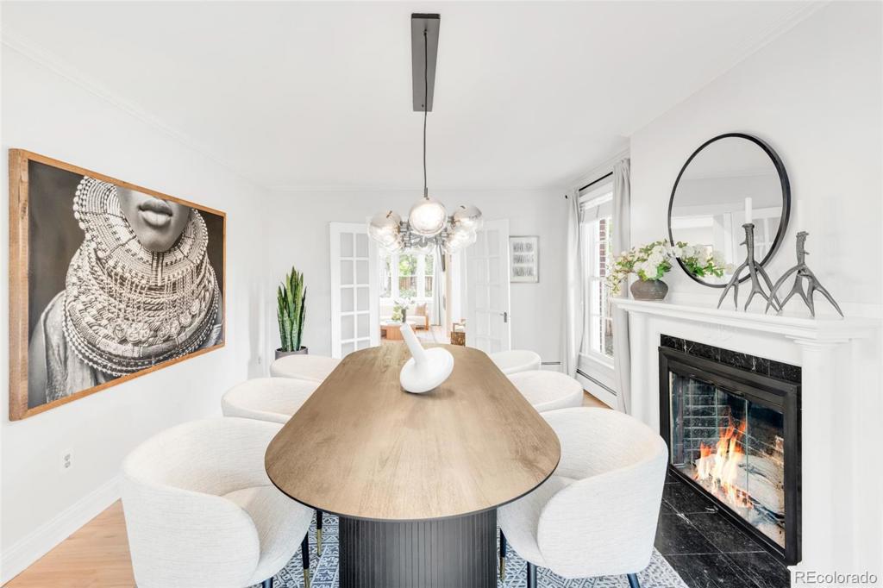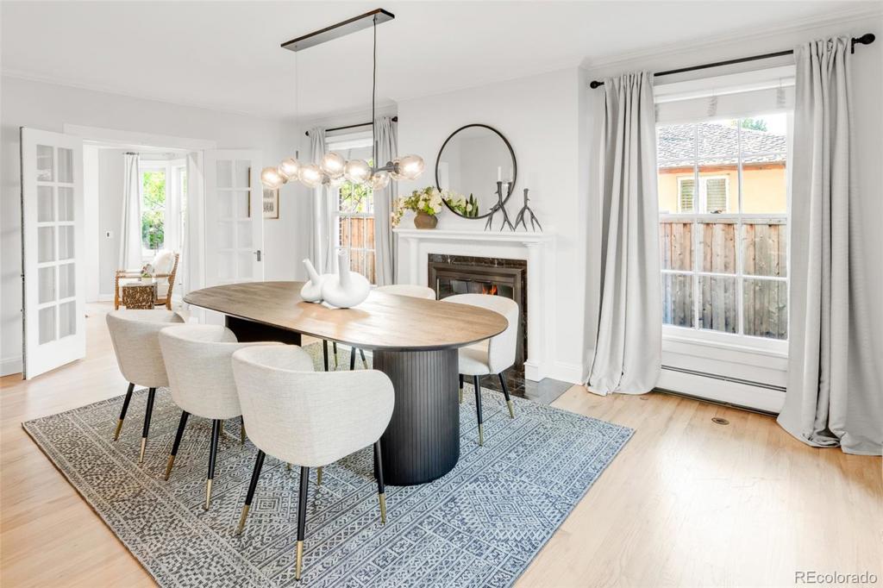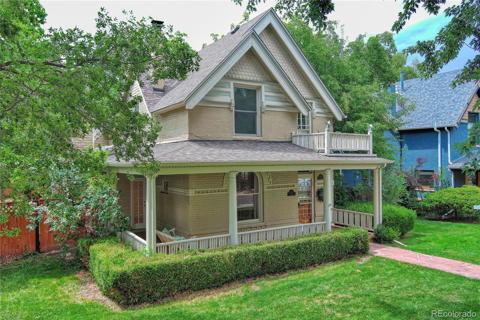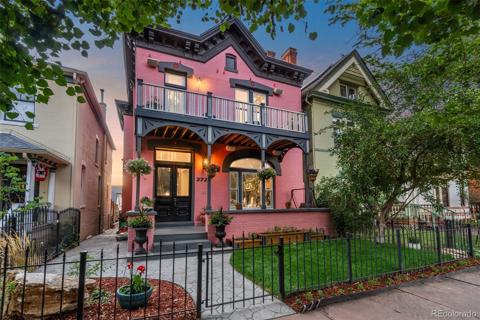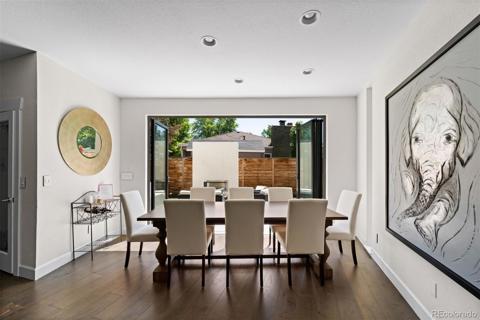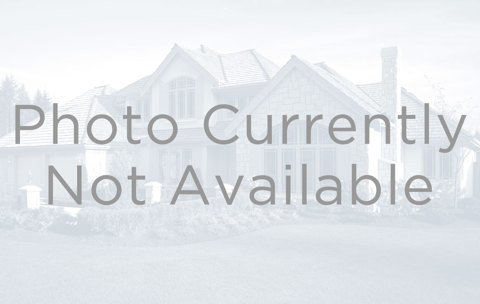112 N Marion Street
Denver, CO 80218 — Denver County — Country Club NeighborhoodOpen House - Public: Sat Oct 5, 11:00AM-3:00PM
Residential $2,000,000 Active Listing# 5200396
4 beds 4 baths 3373.00 sqft Lot size: 6250.00 sqft 0.14 acres 1923 build
Property Description
Enveloped in classic charm and elegance, this traditional brick home sits on a beautiful tree-lined street in Country Club. A stately brick exterior surrounded by lush landscaping and mature trees inspires inviting curb appeal. Historical details enhance the timeless character of the home, complemented by handsome flooring and a neutral color palette. A formal dining room offers a pristine setting for entertaining with a fireplace and glass French doors. Exquisitely remodeled, the kitchen showcases extensive cabinetry, a large pantry and Wolf appliances. A spacious living area boasts a modern floor-to-ceiling fireplace. Revel in relaxation in the primary suite flaunting a private balcony, a fireplace and a spa-like bath with a wet room. Downstairs, the finished basement hosts a sizable rec room with built-in storage. Escape outdoors to a secluded backyard with an expanded patio. A coveted location affords easy access to Cherry Creek, Cheesman Park, Wash Park, restaurants and shopping.
Listing Details
- Property Type
- Residential
- Listing#
- 5200396
- Source
- REcolorado (Denver)
- Last Updated
- 10-03-2024 08:16pm
- Status
- Active
- Off Market Date
- 11-30--0001 12:00am
Property Details
- Property Subtype
- Single Family Residence
- Sold Price
- $2,000,000
- Original Price
- $2,000,000
- Location
- Denver, CO 80218
- SqFT
- 3373.00
- Year Built
- 1923
- Acres
- 0.14
- Bedrooms
- 4
- Bathrooms
- 4
- Levels
- Two
Map
Property Level and Sizes
- SqFt Lot
- 6250.00
- Lot Features
- Breakfast Nook, Eat-in Kitchen, Entrance Foyer, Five Piece Bath, High Ceilings, Kitchen Island, Open Floorplan, Primary Suite
- Lot Size
- 0.14
- Foundation Details
- Slab
- Basement
- Finished, Partial
Financial Details
- Previous Year Tax
- 9252.00
- Year Tax
- 2023
- Primary HOA Fees
- 0.00
Interior Details
- Interior Features
- Breakfast Nook, Eat-in Kitchen, Entrance Foyer, Five Piece Bath, High Ceilings, Kitchen Island, Open Floorplan, Primary Suite
- Appliances
- Dishwasher, Disposal, Dryer, Gas Water Heater, Microwave, Range, Range Hood, Refrigerator, Washer, Wine Cooler
- Laundry Features
- In Unit
- Electric
- Central Air
- Flooring
- Tile, Wood
- Cooling
- Central Air
- Heating
- Hot Water, Natural Gas
- Fireplaces Features
- Dining Room, Family Room, Primary Bedroom
- Utilities
- Cable Available, Electricity Connected, Internet Access (Wired), Natural Gas Connected, Phone Available
Exterior Details
- Features
- Balcony, Garden, Lighting, Private Yard, Rain Gutters
- Water
- Public
- Sewer
- Public Sewer
Garage & Parking
Exterior Construction
- Roof
- Composition
- Construction Materials
- Brick, Wood Siding
- Exterior Features
- Balcony, Garden, Lighting, Private Yard, Rain Gutters
- Window Features
- Bay Window(s), Window Coverings, Window Treatments
- Security Features
- Carbon Monoxide Detector(s), Security System
- Builder Source
- Appraiser
Land Details
- PPA
- 0.00
- Road Frontage Type
- Public
- Road Responsibility
- Public Maintained Road
- Road Surface Type
- Paved
- Sewer Fee
- 0.00
Schools
- Elementary School
- Dora Moore
- Middle School
- Morey
- High School
- East
Walk Score®
Listing Media
- Virtual Tour
- Click here to watch tour
Contact Agent
executed in 4.942 sec.




