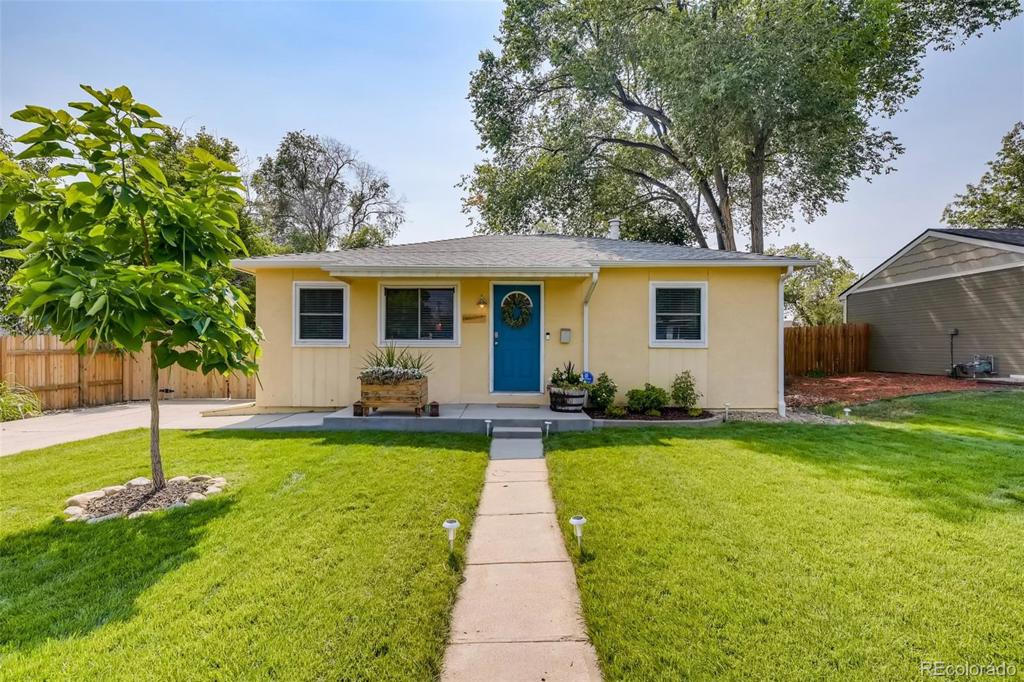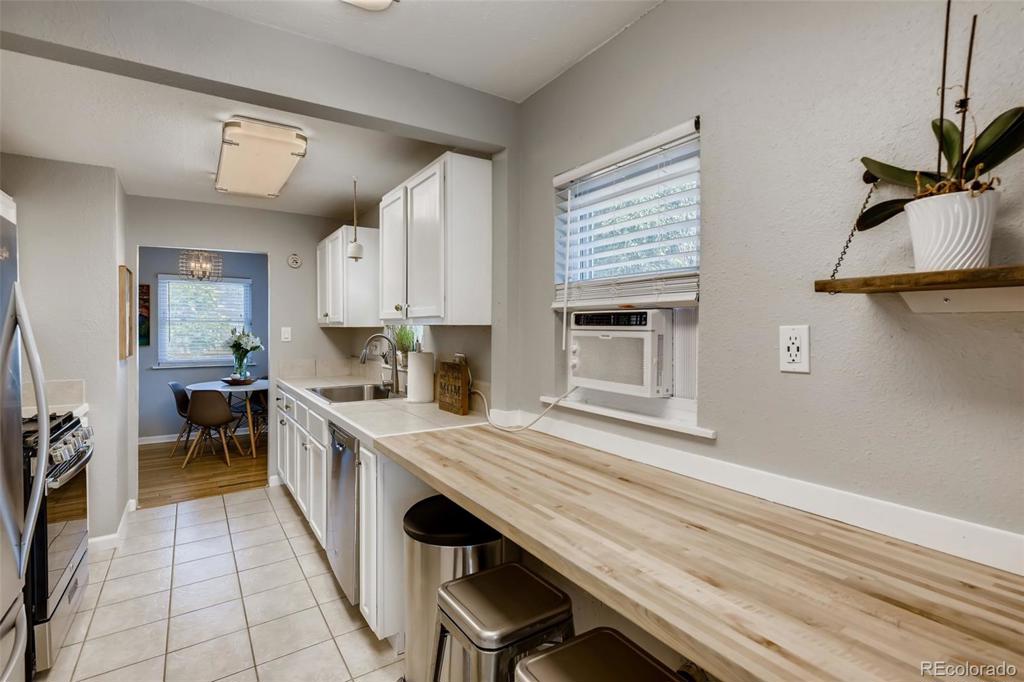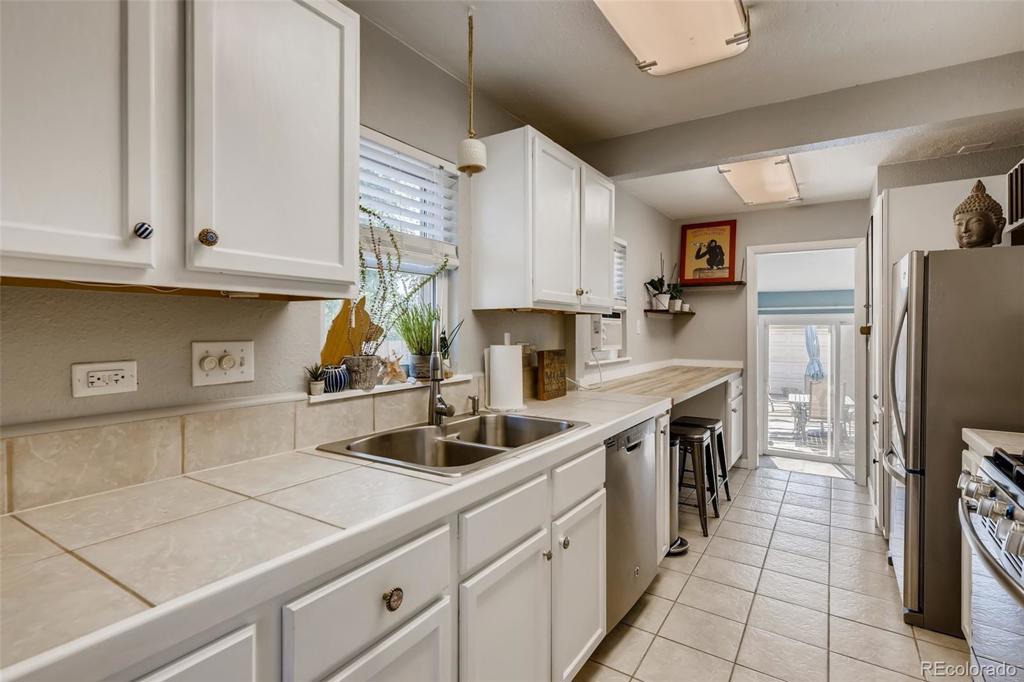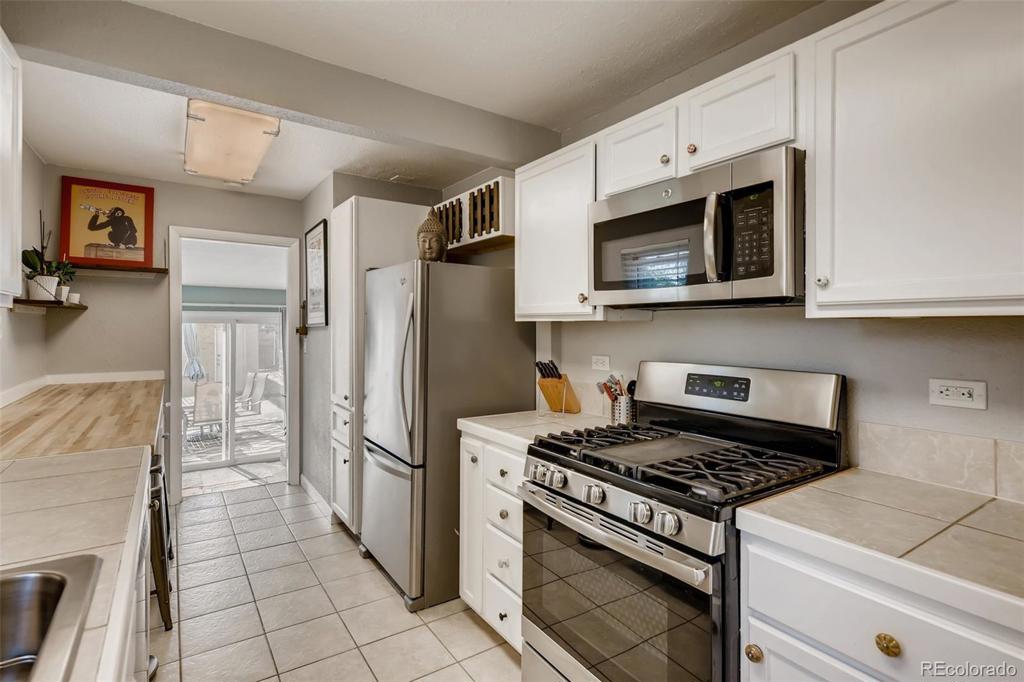1175 S Yates Street
Denver, CO 80219 — Denver County — Sheridan Park NeighborhoodResidential $450,000 Sold Listing# 3551352
3 beds 1 baths 1163.00 sqft Lot size: 7500.00 sqft 0.17 acres 1951 build
Updated: 08-30-2021 04:03pm
Property Description
The Cobb Home Team is pleased to present 1175 S Yates Street in beautiful Denver, Co. This lovingly adored and well maintained home is a perfect place to call home. The home features three light and bright bedrooms and one tastefully designed bath! A perfectly manicured large fenced yard complete with a sprinkler system, a patio area complete with a fire pit, and a great garden area make for easy living outdoors. The extended and over-sized family room is so perfect with room for relaxing by the TV, sitting by the fireplace, reading or even an office/desk area if desired. The home also has a enormous detached garage great for all your Colorado gear, vehicles, and has its own electric service. The home sits on a quiet street but is close to restaurants, shopping, and public transportation. Come see this great home with your buyers as it won't be around long.
Listing Details
- Property Type
- Residential
- Listing#
- 3551352
- Source
- REcolorado (Denver)
- Last Updated
- 08-30-2021 04:03pm
- Status
- Sold
- Status Conditions
- None Known
- Der PSF Total
- 386.93
- Off Market Date
- 07-26-2021 12:00am
Property Details
- Property Subtype
- Single Family Residence
- Sold Price
- $450,000
- Original Price
- $425,000
- List Price
- $450,000
- Location
- Denver, CO 80219
- SqFT
- 1163.00
- Year Built
- 1951
- Acres
- 0.17
- Bedrooms
- 3
- Bathrooms
- 1
- Parking Count
- 1
- Levels
- One
Map
Property Level and Sizes
- SqFt Lot
- 7500.00
- Lot Size
- 0.17
Financial Details
- PSF Total
- $386.93
- PSF Finished
- $386.93
- PSF Above Grade
- $386.93
- Previous Year Tax
- 1695.00
- Year Tax
- 2019
- Is this property managed by an HOA?
- No
- Primary HOA Fees
- 0.00
Interior Details
- Appliances
- Dishwasher, Disposal, Dryer, Oven, Refrigerator, Washer
- Electric
- Other
- Flooring
- Wood
- Cooling
- Other
- Heating
- Forced Air
- Fireplaces Features
- Family Room
Exterior Details
- Features
- Garden, Private Yard
- Patio Porch Features
- Front Porch
- Water
- Public
- Sewer
- Public Sewer
Garage & Parking
- Parking Spaces
- 1
Exterior Construction
- Roof
- Composition
- Construction Materials
- Stucco
- Exterior Features
- Garden, Private Yard
- Builder Source
- Public Records
Land Details
- PPA
- 2647058.82
Schools
- Elementary School
- Force
- Middle School
- Grant
- High School
- John F. Kennedy
Walk Score®
Listing Media
- Virtual Tour
- Click here to watch tour
Contact Agent
executed in 1.388 sec.









