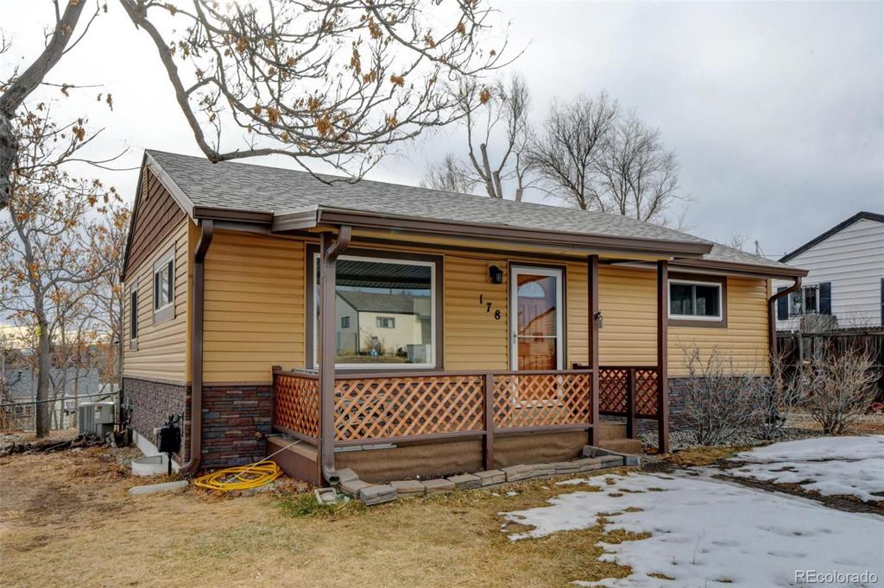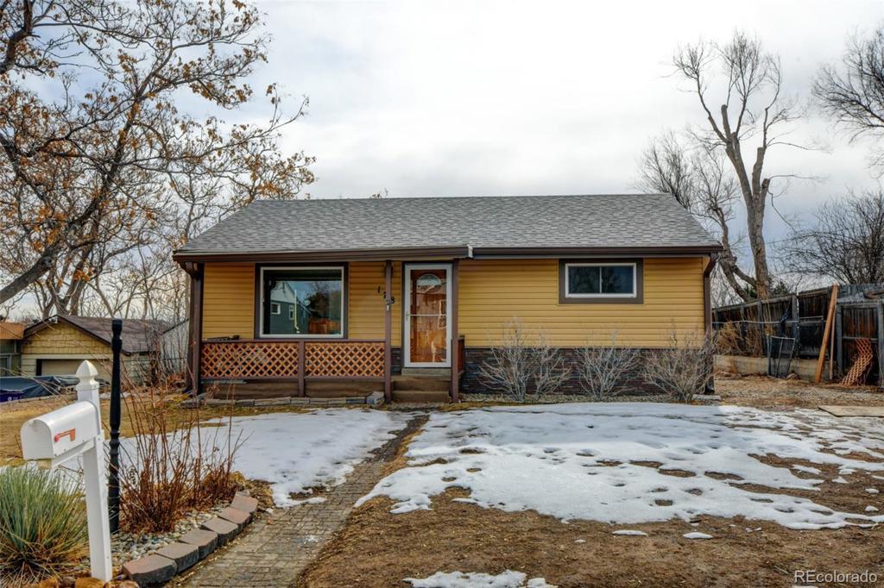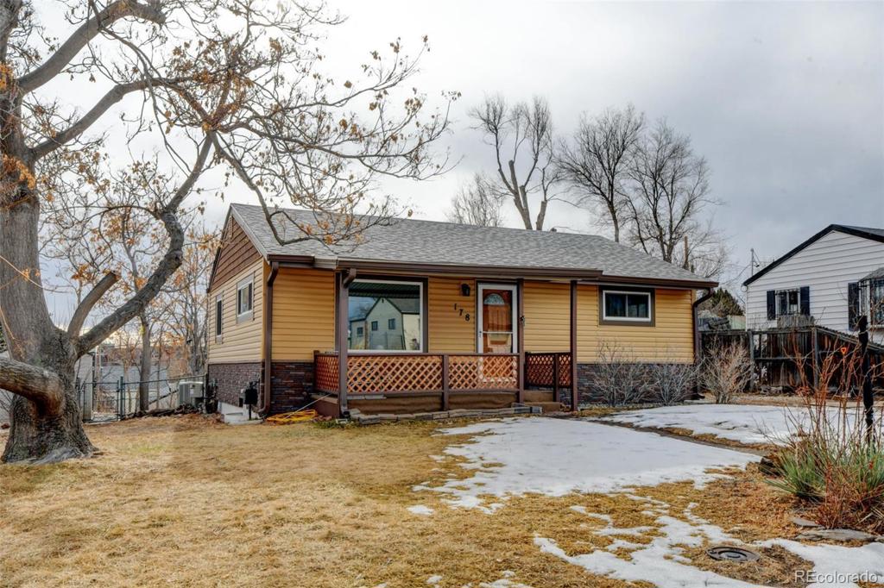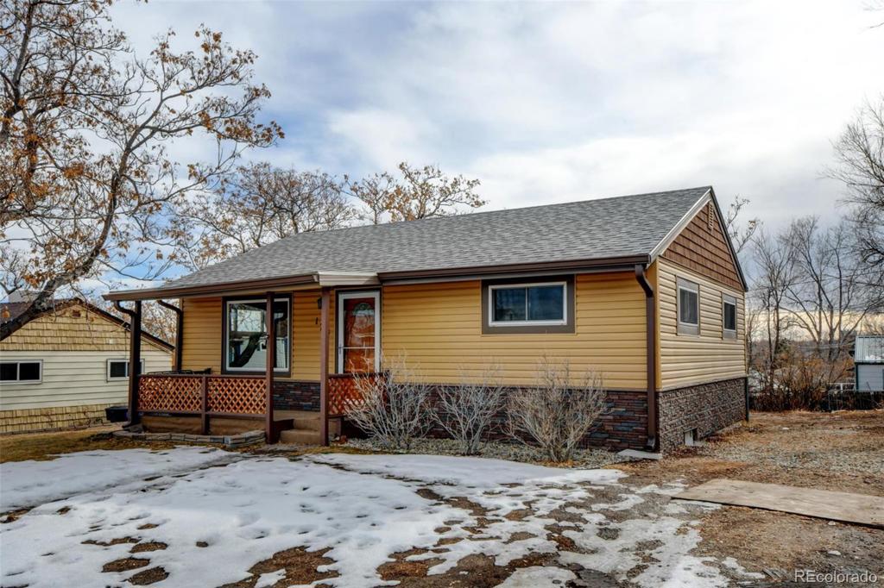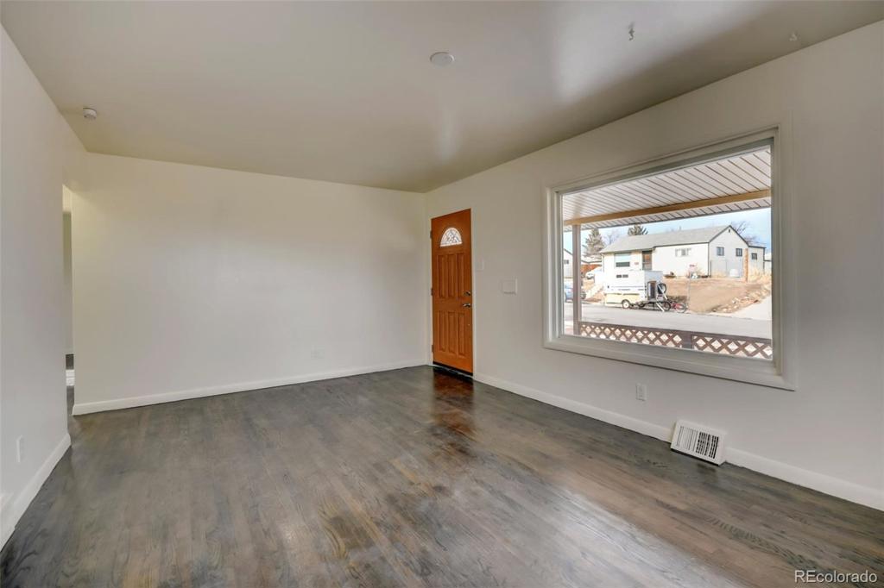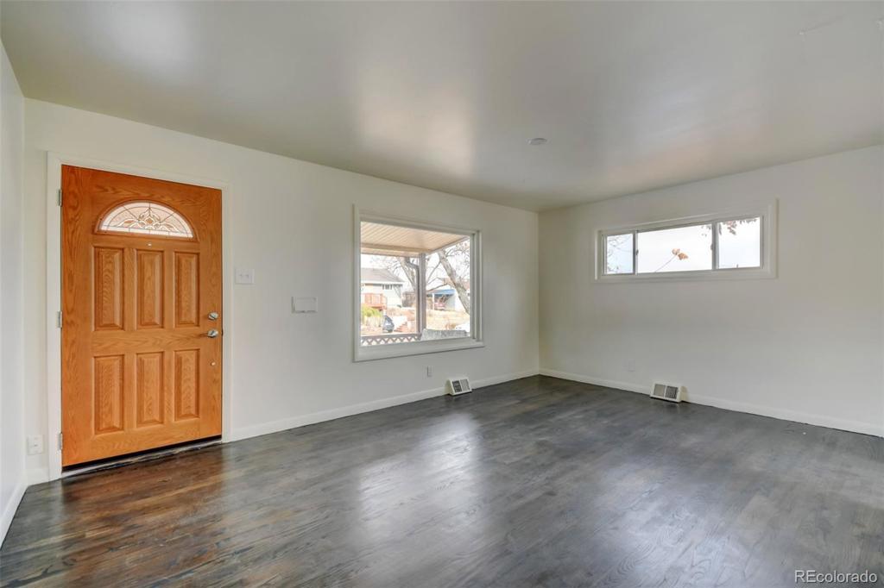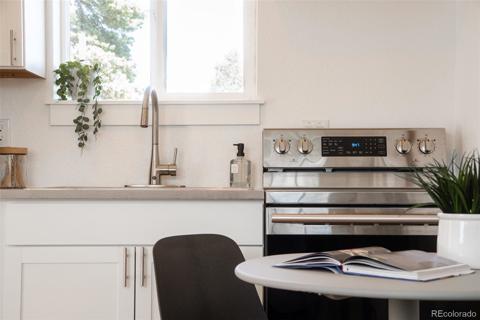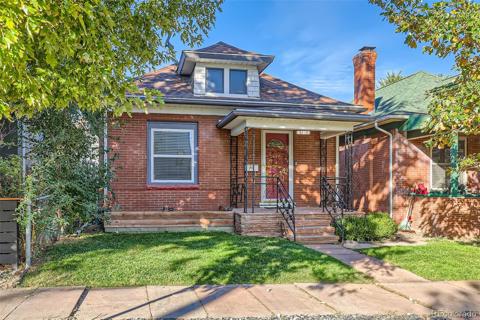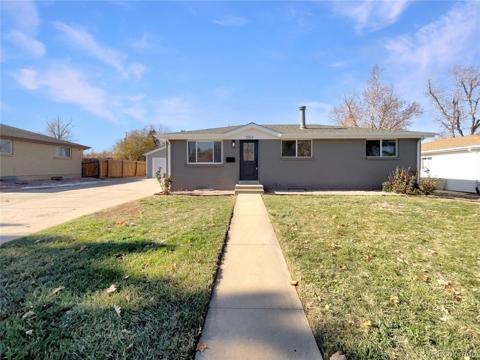178 S Yates Way
Denver, CO 80219 — Denver County — Barnum West NeighborhoodResidential $475,000 Sold Listing# 3466431
3 beds 1 baths 1602.00 sqft Lot size: 6000.00 sqft 0.14 acres 1955 build
Property Description
Move in Ready! Raised ranch in Barnum West. Remodeled and updated from roof to basement. Newer: electrical panel, roof, siding, gutters, downspouts, windows, hot water heater, furnace, A/C, poly piping, main sewer line. The kitchen and bathroom have been renovated, main floors refinished and stained, all new paint throughout, light fixtures, remodeled basement, new flooring. 2 storage sheds on the side of the back yard are included (the one in the middle of the yard will be removed and is not included).Close to shopping, restaurants, Keli McGregor Field at Coca Cola All-Star Park, theatres. Easy access to the Business District downtown, All of the Stadiums, 16th St Mall, or head West to the mountains.
Listing Details
- Property Type
- Residential
- Listing#
- 3466431
- Source
- REcolorado (Denver)
- Last Updated
- 02-24-2022 01:55pm
- Status
- Sold
- Status Conditions
- None Known
- Der PSF Total
- 296.50
- Off Market Date
- 01-25-2022 12:00am
Property Details
- Property Subtype
- Single Family Residence
- Sold Price
- $475,000
- Original Price
- $475,000
- List Price
- $475,000
- Location
- Denver, CO 80219
- SqFT
- 1602.00
- Year Built
- 1955
- Acres
- 0.14
- Bedrooms
- 3
- Bathrooms
- 1
- Parking Count
- 1
- Levels
- One
Map
Property Level and Sizes
- SqFt Lot
- 6000.00
- Lot Features
- Granite Counters, Smart Thermostat
- Lot Size
- 0.14
- Foundation Details
- Slab
- Basement
- Finished,Full
Financial Details
- PSF Total
- $296.50
- PSF Finished
- $306.06
- PSF Above Grade
- $593.01
- Previous Year Tax
- 1513.00
- Year Tax
- 2020
- Is this property managed by an HOA?
- No
- Primary HOA Fees
- 0.00
Interior Details
- Interior Features
- Granite Counters, Smart Thermostat
- Appliances
- Dryer, Freezer, Gas Water Heater, Oven, Range, Refrigerator, Washer
- Electric
- Central Air
- Flooring
- Laminate, Tile, Wood
- Cooling
- Central Air
- Heating
- Forced Air, Natural Gas
- Utilities
- Electricity Connected, Natural Gas Connected
Exterior Details
- Patio Porch Features
- Front Porch
- Water
- Public
- Sewer
- Public Sewer
Garage & Parking
- Parking Spaces
- 1
- Parking Features
- Driveway-Dirt
Exterior Construction
- Roof
- Composition
- Construction Materials
- Frame
- Architectural Style
- Bungalow,Traditional
- Window Features
- Double Pane Windows
- Security Features
- Carbon Monoxide Detector(s),Smoke Detector(s)
- Builder Source
- Public Records
Land Details
- PPA
- 3392857.14
- Road Frontage Type
- Public Road
- Road Responsibility
- Public Maintained Road
- Road Surface Type
- Paved
- Sewer Fee
- 0.00
Schools
- Elementary School
- Knapp
- Middle School
- Kepner
- High School
- West
Walk Score®
Listing Media
- Virtual Tour
- Click here to watch tour
Contact Agent
executed in 1.925 sec.



