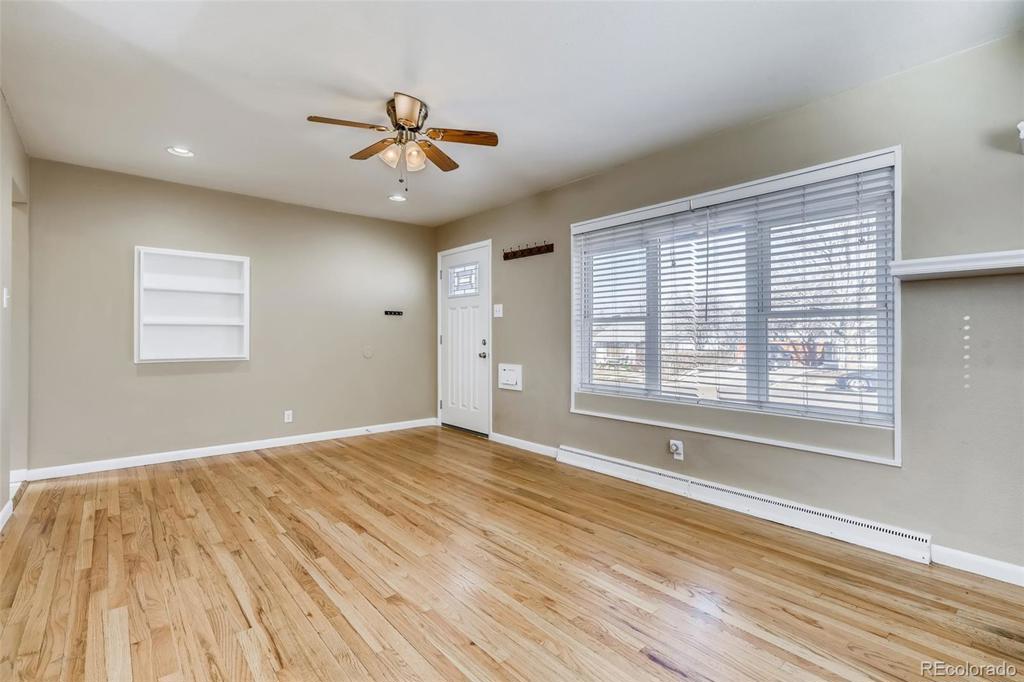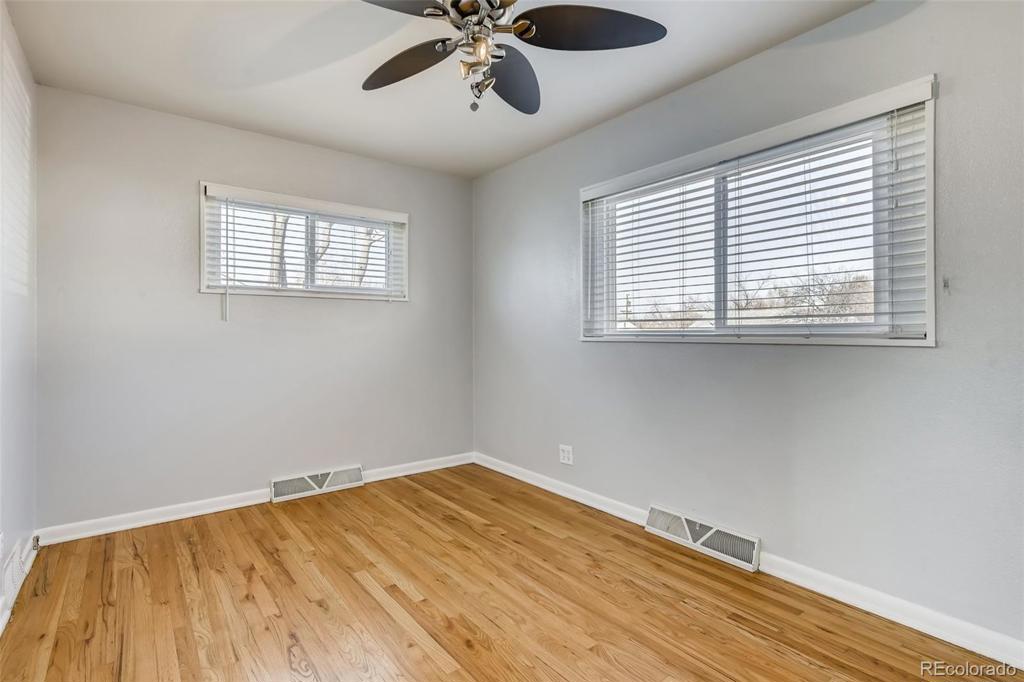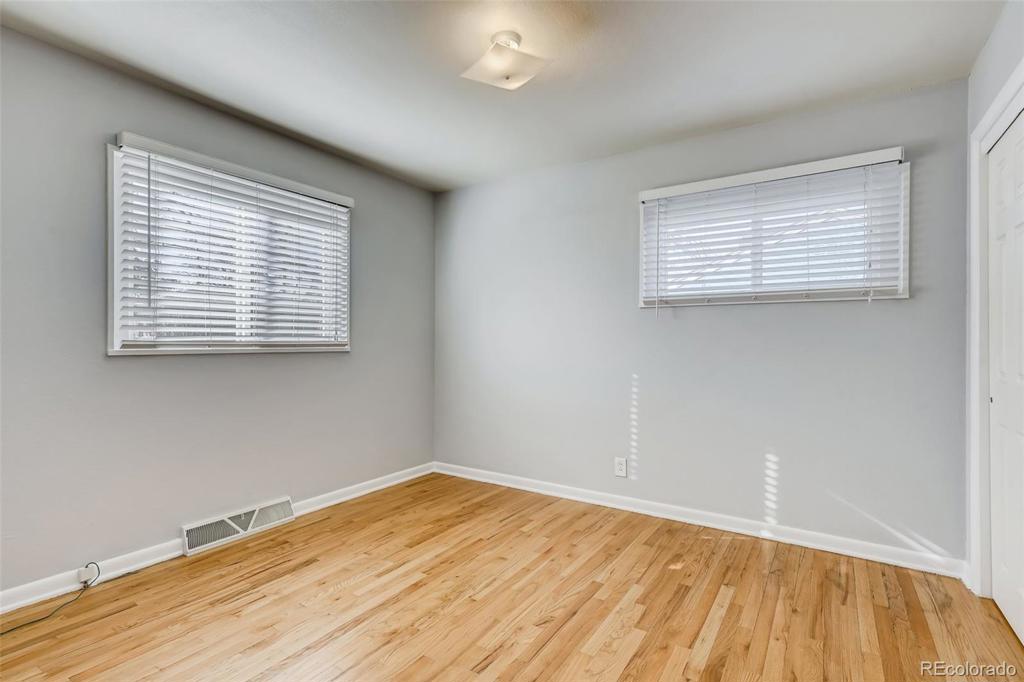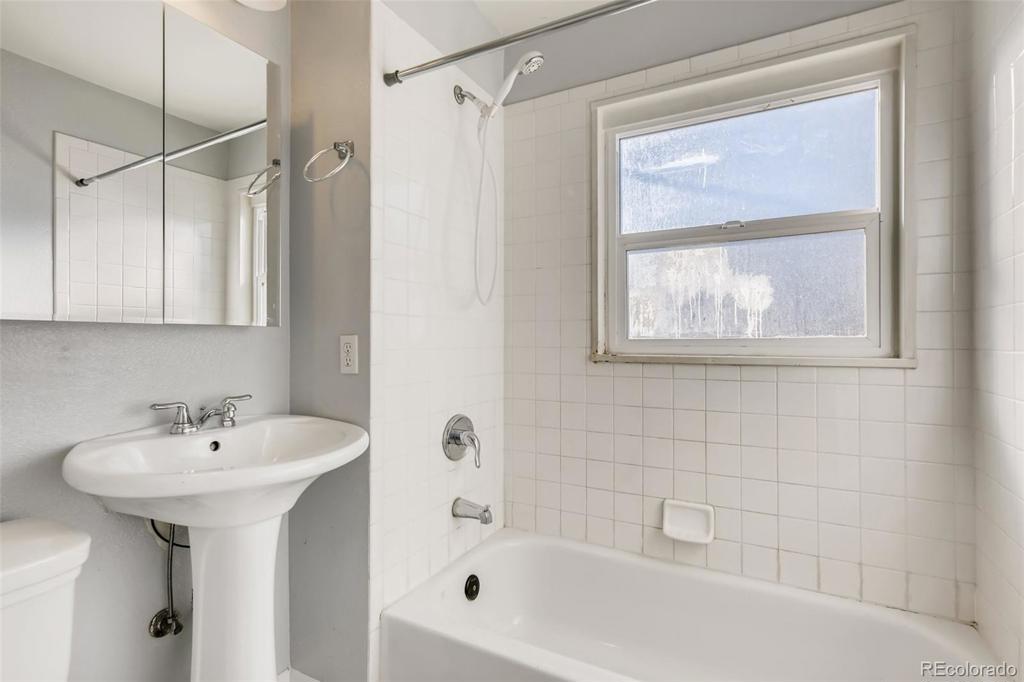1871 S Wolff Street
Denver, CO 80219 — Denver County — Harvey Park NeighborhoodResidential Rental $2,350 Leased Listing# 5810159
3 beds 2 baths 1774.00 sqft Lot size: 6000.00 sqft 0.14 acres 1955 build
Updated: 03-29-2024 02:33am
Property Description
Get ready to call this house, HOME! Enter into the sunlit, open living room that flows into a charming, updated kitchen and eating area. Beautiful exposed brick, Newer SS Fridge and Butcher Block countertops! 2 bds, full bath, built ins and hardwood floors complete the main floor. 3RD, NON-CONFORMING, bedroom in basement with WALK IN CLOSET opens to a spacious family room for extra entertaining! Large Laundry room, with W/D included, provides ample storage. 3/4 bath rounds out this finished basement! Host friends and family on the expansive patio amidst the well manicured, fully fenced backyard!
Pet Friendly! $25/mo additional pet rent. Non-refundable pet fee TBD.
Schedule your private showing OR request a video tour TODAY!
*NO SMOKING * NO MARIJUANA ALLOWED
**REQUIRED RESIDENTIAL CRITERIA: 3X REVENUE TO RENT, 650 OR HIGHER CREDIT SCORE AND PROOF OF INCOME.
Listing Details
- Property Type
- Residential Rental
- Listing#
- 5810159
- Source
- REcolorado (Denver)
- Last Updated
- 03-29-2024 02:33am
- Status
- Leased
- Off Market Date
- 03-23-2021 12:00am
Property Details
- Property Subtype
- Single Family Residence
- Sold Price
- $2,350
- Original Price
- $2,450
- Location
- Denver, CO 80219
- SqFT
- 1774.00
- Year Built
- 1955
- Acres
- 0.14
- Bedrooms
- 3
- Bathrooms
- 2
- Levels
- One
Map
Property Level and Sizes
- SqFt Lot
- 6000.00
- Lot Features
- Built-in Features, Butcher Counters, Ceiling Fan(s), Eat-in Kitchen, Open Floorplan, Smoke Free, Solid Surface Counters, Walk-In Closet(s)
- Lot Size
- 0.14
- Basement
- Finished, Full
- Common Walls
- No Common Walls
Financial Details
- Year Tax
- 0
- Primary HOA Amenities
- Park, Playground, Trail(s)
- Primary HOA Fees
- 0.00
Interior Details
- Interior Features
- Built-in Features, Butcher Counters, Ceiling Fan(s), Eat-in Kitchen, Open Floorplan, Smoke Free, Solid Surface Counters, Walk-In Closet(s)
- Appliances
- Dishwasher, Disposal, Dryer, Microwave, Oven, Range, Refrigerator, Self Cleaning Oven, Washer
- Laundry Features
- In Unit
- Electric
- Central Air
- Flooring
- Tile, Vinyl, Wood
- Cooling
- Central Air
- Heating
- Forced Air
Exterior Details
- Features
- Garden, Lighting, Private Yard, Rain Gutters
Garage & Parking
Exterior Construction
- Exterior Features
- Garden, Lighting, Private Yard, Rain Gutters
Land Details
- PPA
- 0.00
Schools
- Elementary School
- Force
- Middle School
- West Leadership
- High School
- John F. Kennedy
Walk Score®
Contact Agent
executed in 1.597 sec.









