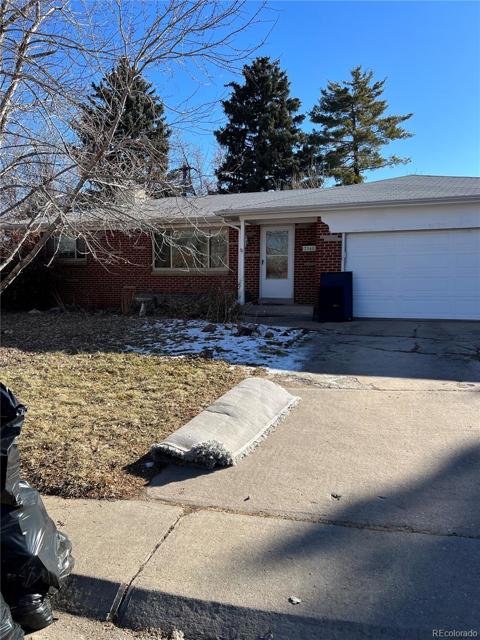251 S Xavier Street
Denver, CO 80219 — Denver County — Barnum West NeighborhoodResidential $449,900 Sold Listing# 5847120
2 beds 1 baths 867.00 sqft Lot size: 6000.00 sqft 0.14 acres 1954 build
Property Description
This Spectacular remodeled ranch home has been completely renovated from top to bottom. It lives large for the SF and could easily have a 3rd bedroom in the back bonus room. The Owner took great care of the home and lived here with true pride of ownership and articulate attention to details. It features a spacious open kitchen with tons of espresso maple cabinets and plenty of storage space...even the cooktop has unique usable draws below making this an exceptional chefs kitchen. The espresso cabinets are off-set by elegant white granite counters that bring the perfect contrast. It includes a full appliance package with Stove top, range hood, oven and convection microwave, Fridge and dishwasher. Additional Upgrades include all new electrical wiring and electric panel, LED recessed lights. New Windows and doors, new exterior siding, New insulation, new drywall and paint. New Flooring. The plumbing, water heater and sewer lines have also been replaced. This home is very energy efficient with a low monthly Xcel bill, The outdoor space expands the home and is perfect for entertaining friends and family - BBQs - or just relaxing, soaking up the sun in your favorite lounge chair. The lawn is lush and green and the backyard includes a raised bed garden area for those gardening enthusiast who love to grow fresh veggies, flowers or herbs. Plenty of parking too with the covered carport and 2 car detached garage. Its a convenient location only 1 mile to the Sheridan Light Rail station and 6th ave. making it easy to go the the mountains or downtown quickly. You must see this home to appreciate all that it has to offer. Request your showing today.
Listing Details
- Property Type
- Residential
- Listing#
- 5847120
- Source
- REcolorado (Denver)
- Last Updated
- 09-24-2021 04:21pm
- Status
- Sold
- Status Conditions
- None Known
- Der PSF Total
- 518.92
- Off Market Date
- 09-03-2021 12:00am
Property Details
- Property Subtype
- Single Family Residence
- Sold Price
- $449,900
- Original Price
- $499,900
- List Price
- $449,900
- Location
- Denver, CO 80219
- SqFT
- 867.00
- Year Built
- 1954
- Acres
- 0.14
- Bedrooms
- 2
- Bathrooms
- 1
- Parking Count
- 3
- Levels
- One
Map
Property Level and Sizes
- SqFt Lot
- 6000.00
- Lot Features
- Built-in Features, Ceiling Fan(s), Granite Counters, High Speed Internet, No Stairs, Open Floorplan, Pantry, Smoke Free, Stone Counters, Wired for Data
- Lot Size
- 0.14
- Foundation Details
- Structural
- Basement
- Crawl Space
Financial Details
- PSF Total
- $518.92
- PSF Finished
- $518.92
- PSF Above Grade
- $518.92
- Previous Year Tax
- 1341.00
- Year Tax
- 2019
- Is this property managed by an HOA?
- No
- Primary HOA Fees
- 0.00
Interior Details
- Interior Features
- Built-in Features, Ceiling Fan(s), Granite Counters, High Speed Internet, No Stairs, Open Floorplan, Pantry, Smoke Free, Stone Counters, Wired for Data
- Appliances
- Convection Oven, Cooktop, Dishwasher, Disposal, Gas Water Heater, Microwave, Oven, Range, Range Hood, Refrigerator, Self Cleaning Oven
- Laundry Features
- In Unit
- Electric
- Air Conditioning-Room
- Flooring
- Carpet, Laminate, Tile, Wood
- Cooling
- Air Conditioning-Room
- Heating
- Forced Air, Natural Gas
- Utilities
- Cable Available, Electricity Connected, Internet Access (Wired), Natural Gas Connected, Phone Connected
Exterior Details
- Features
- Garden, Lighting, Private Yard, Rain Gutters
- Patio Porch Features
- Covered,Front Porch,Patio
- Water
- Public
- Sewer
- Public Sewer
Garage & Parking
- Parking Spaces
- 3
- Parking Features
- Concrete
Exterior Construction
- Roof
- Composition
- Construction Materials
- Frame, Vinyl Siding
- Architectural Style
- Contemporary,Mid-Century Modern,Traditional
- Exterior Features
- Garden, Lighting, Private Yard, Rain Gutters
- Window Features
- Double Pane Windows
- Security Features
- Security System,Smart Cameras
- Builder Source
- Appraiser
Land Details
- PPA
- 3213571.43
- Road Frontage Type
- Public Road
- Road Responsibility
- Public Maintained Road
- Road Surface Type
- Paved
- Sewer Fee
- 0.00
Schools
- Elementary School
- Knapp
- Middle School
- Kepner
- High School
- West
Walk Score®
Listing Media
- Virtual Tour
- Click here to watch tour
Contact Agent
executed in 0.273 sec.












