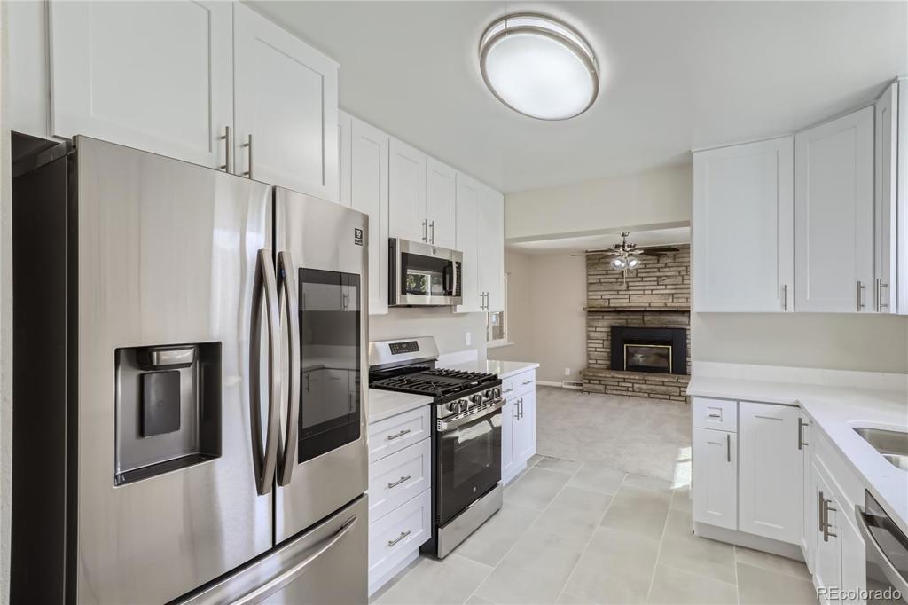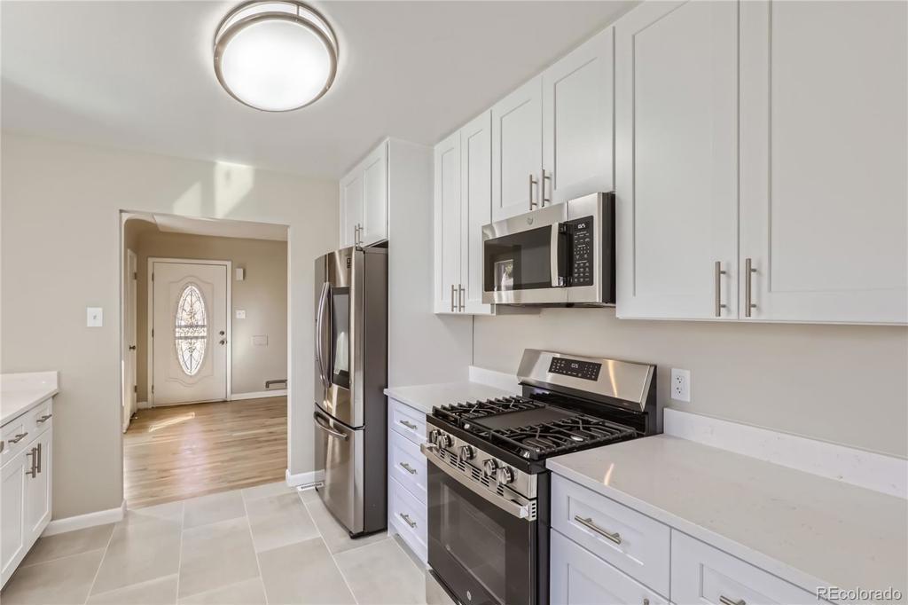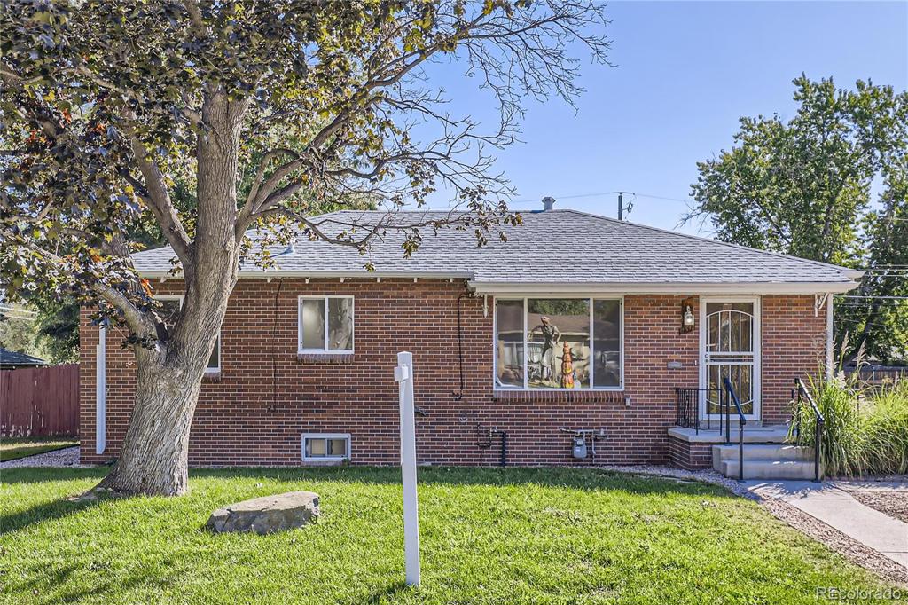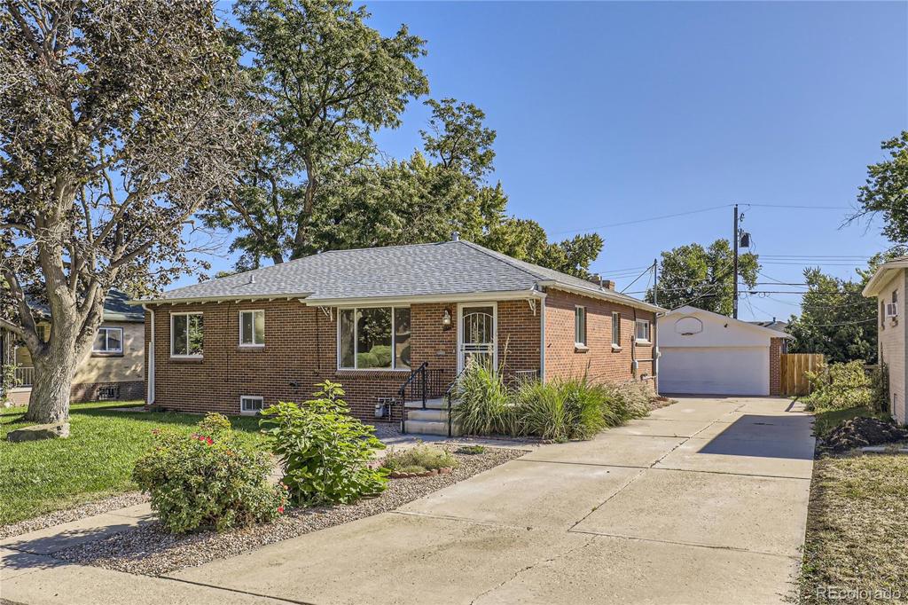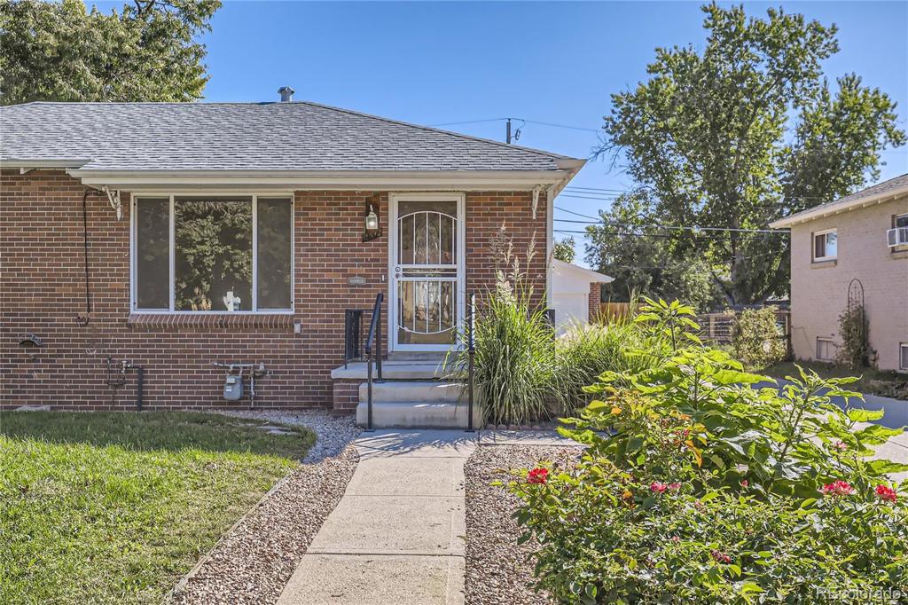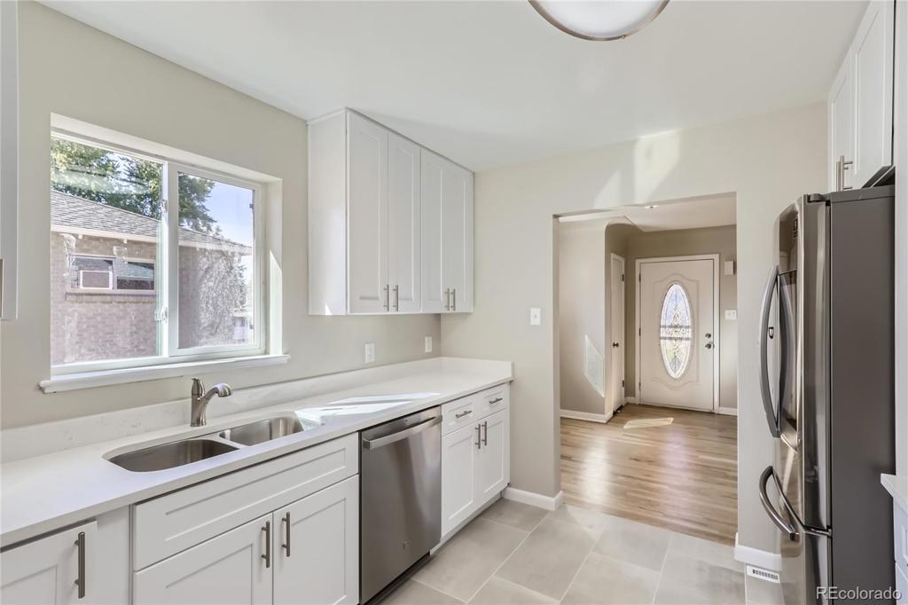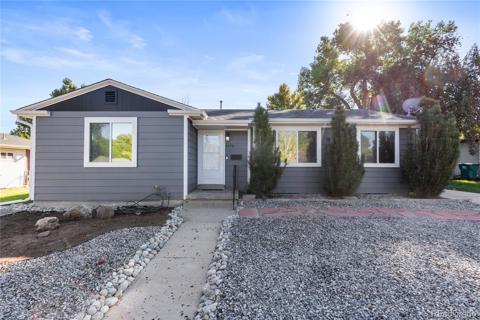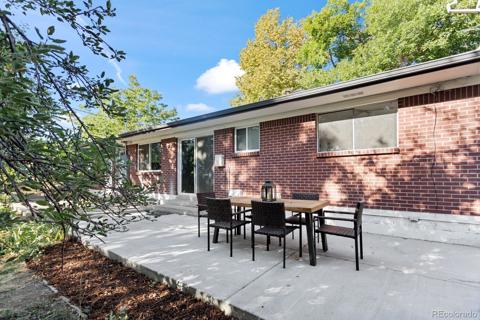2512 S Xavier Street
Denver, CO 80219 — Denver County — Harvey Park Add Filing 12 NeighborhoodOpen House - Public: Sat Oct 5, 1:00PM-3:00PM
Residential $599,900 Active Listing# 6570021
3 beds 2 baths 2236.00 sqft Lot size: 7405.20 sqft 0.17 acres 1956 build
Property Description
Welcome to 2512 S Xavier St, a beautifully updated ranch-style home located in the heart of Denver! This 3-bedroom, 2-bathroom home offers a modern open floor plan that seamlessly connects the dining room, living room, and kitchen—perfect for everyday living and entertaining. The main level features two generously sized bedrooms and a fully remodeled bathroom. The basement adds incredible versatility with a spacious family room, a den, laundry room, an additional bedroom, and a second updated bathroom. This home boasts numerous upgrades, including fresh interior paint, new carpet, and refinished hardwood floors. The kitchen has been transformed with brand-new quartz countertops, stylish new flooring, new cabinets, and updated fixtures. Both bathrooms have been completely remodeled, featuring new vanities, updated tile shower surrounds, and modern fixtures. Additional improvements include replaced windows and refinished hardware floors, ensuring this home is move-in ready! With its thoughtful updates and prime location, this charming property is a must-see!
Listing Details
- Property Type
- Residential
- Listing#
- 6570021
- Source
- REcolorado (Denver)
- Last Updated
- 10-03-2024 01:45am
- Status
- Active
- Off Market Date
- 11-30--0001 12:00am
Property Details
- Property Subtype
- Single Family Residence
- Sold Price
- $599,900
- Original Price
- $599,900
- Location
- Denver, CO 80219
- SqFT
- 2236.00
- Year Built
- 1956
- Acres
- 0.17
- Bedrooms
- 3
- Bathrooms
- 2
- Levels
- One
Map
Property Level and Sizes
- SqFt Lot
- 7405.20
- Lot Features
- Quartz Counters
- Lot Size
- 0.17
- Foundation Details
- Concrete Perimeter, Slab
- Basement
- Partial
Financial Details
- Previous Year Tax
- 2068.00
- Year Tax
- 2023
- Primary HOA Fees
- 0.00
Interior Details
- Interior Features
- Quartz Counters
- Appliances
- Dishwasher, Dryer, Microwave, Oven, Refrigerator, Smart Appliances, Washer
- Electric
- None
- Flooring
- Carpet, Tile, Wood
- Cooling
- None
- Heating
- Forced Air
- Fireplaces Features
- Dining Room
- Utilities
- Electricity Available, Internet Access (Wired), Phone Available
Exterior Details
- Water
- Public
- Sewer
- Public Sewer
Garage & Parking
- Parking Features
- Concrete
Exterior Construction
- Roof
- Composition
- Construction Materials
- Brick
- Window Features
- Double Pane Windows
- Security Features
- Carbon Monoxide Detector(s), Smoke Detector(s)
- Builder Source
- Public Records
Land Details
- PPA
- 0.00
- Road Frontage Type
- Public
- Road Responsibility
- Public Maintained Road
- Road Surface Type
- Paved
- Sewer Fee
- 0.00
Schools
- Elementary School
- Doull
- Middle School
- Strive Federal
- High School
- John F. Kennedy
Walk Score®
Contact Agent
executed in 4.078 sec.




