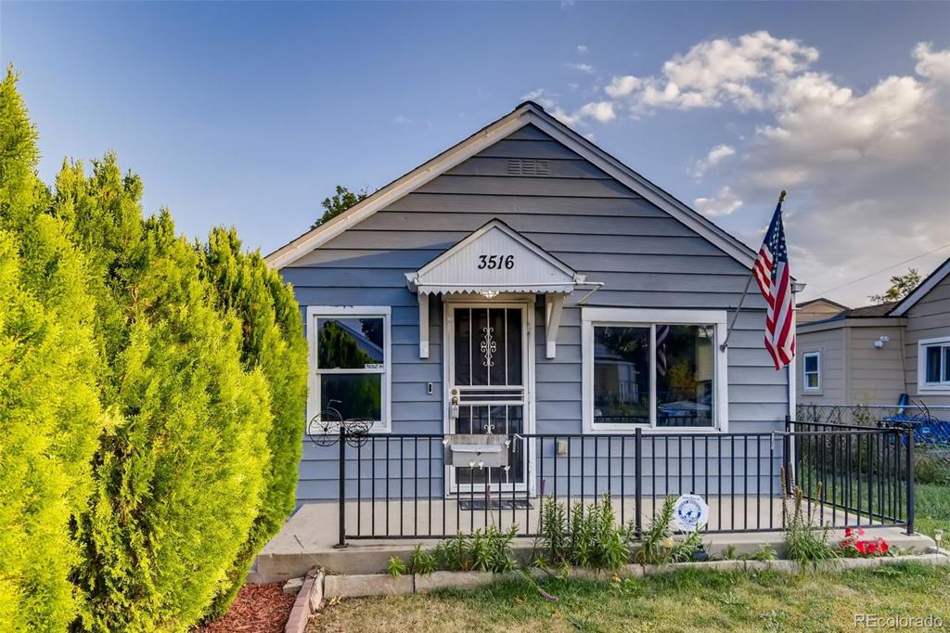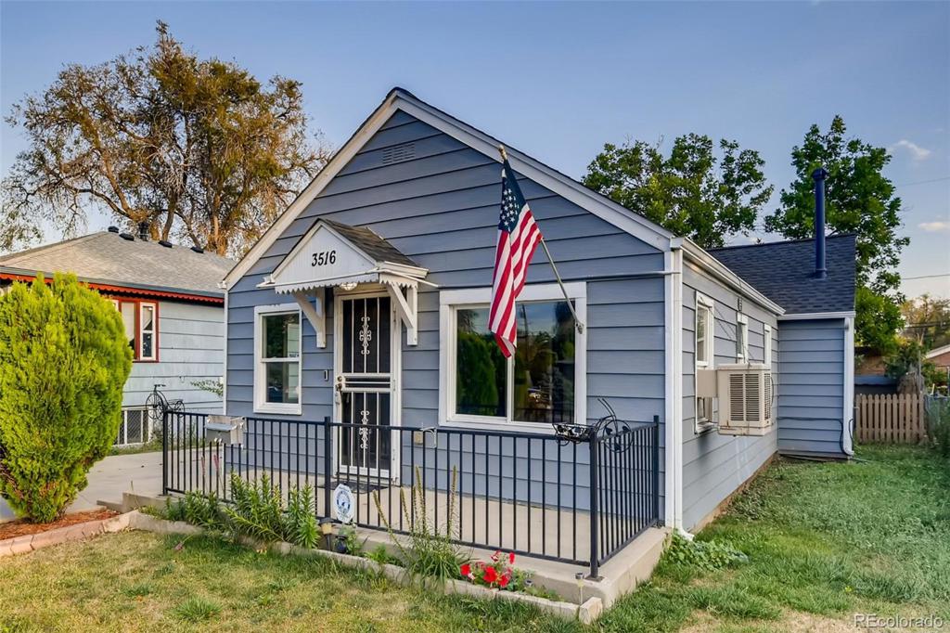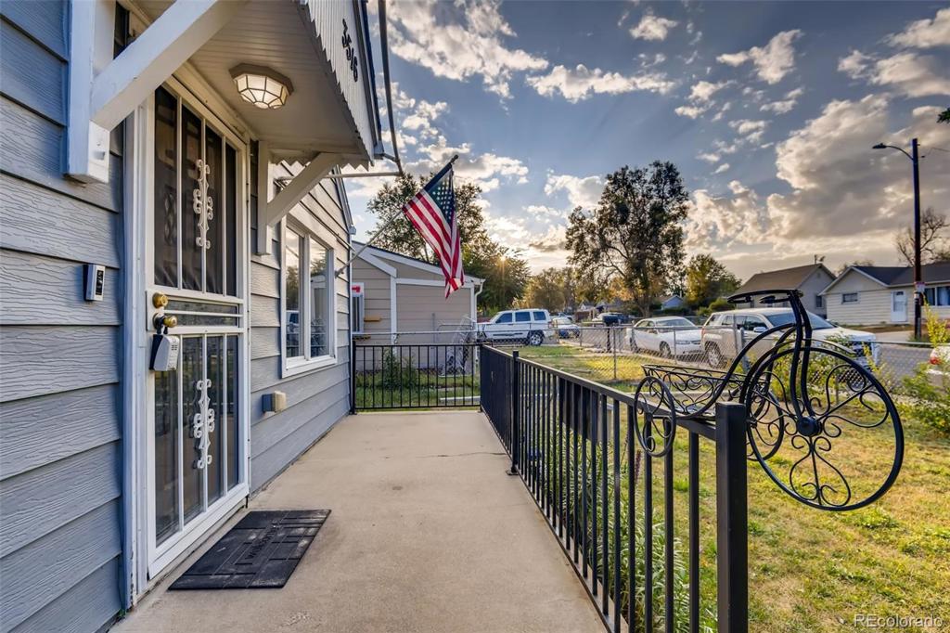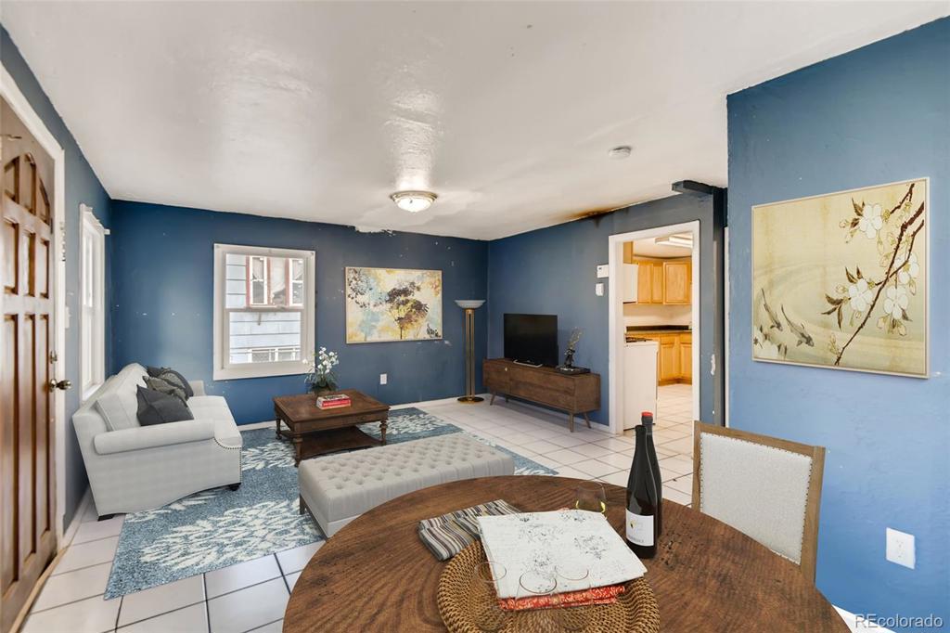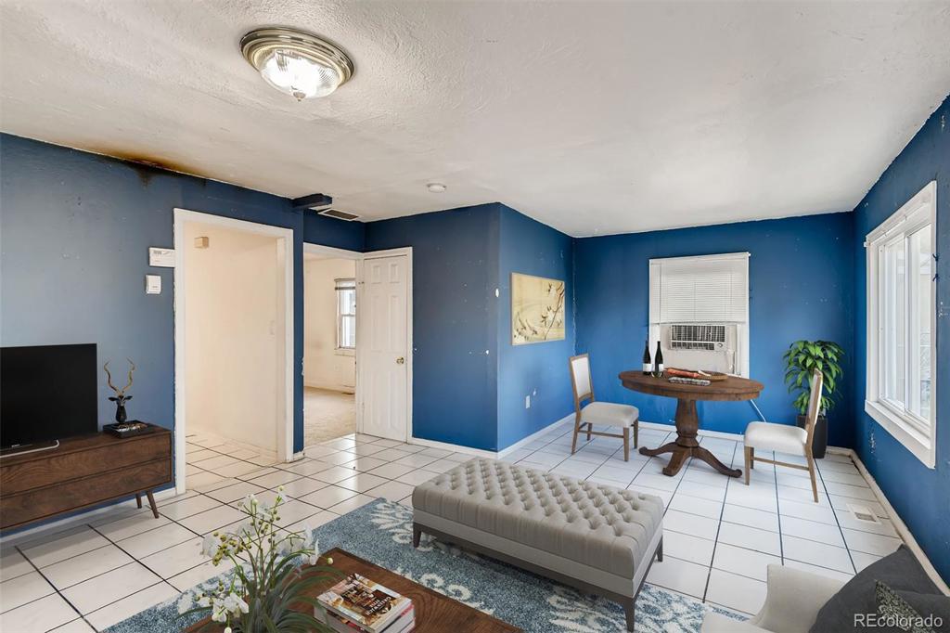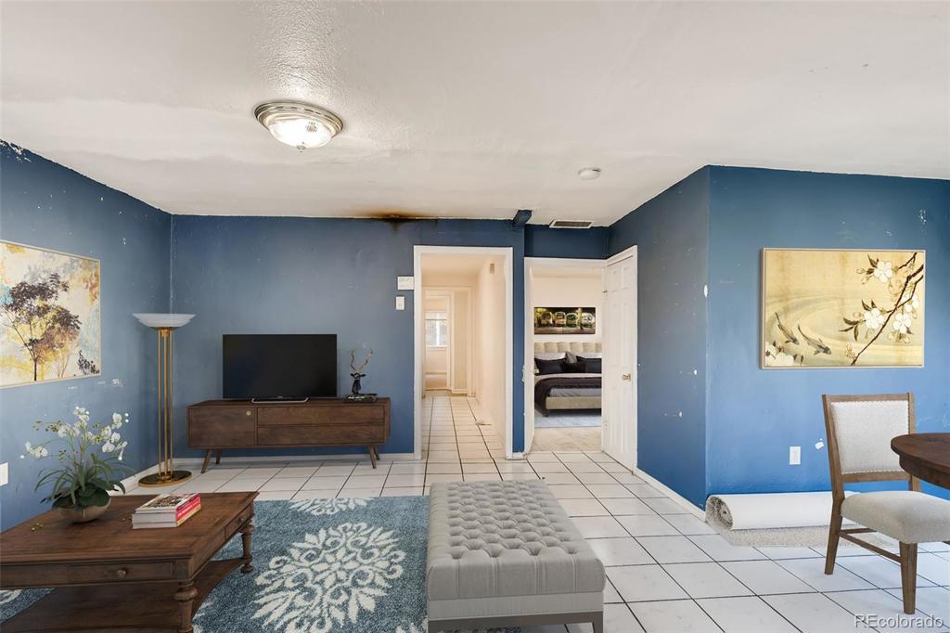3516 W Alaska Place
Denver, CO 80219 — Denver County — Adams Park NeighborhoodResidential $342,000 Sold Listing# 5853060
3 beds 1 baths 1073.00 sqft Lot size: 6750.00 sqft 0.15 acres 1940 build
Updated: 12-14-2021 07:17am
Property Description
Fantastic Denver home conveniently located near bus and commuter lines just off Morrison Rd and Alameda. This home is perfect for customizing to your own tastes or even renting out for income. You'll find brand new carpet throughout the bedrooms. This home boasts 3 bedrooms and a full bathroom plus a large kitchen and several updates that make it move-in ready. Stove is plumbed for gas and electric. Shed in backyard is great for extra storage. Semi-private backyard and tons of off-street parking with a deep concrete driveway. Backyard deck has pergola over the top for ambience and shade and makes Colorado outdoor living that much easier. The windows, furnace, hot water heater, gas line, electrical panel/service and roof have all been recently replaced. Combine that with metal siding for easy exterior maintenance. No HOA and lots of additional off-street parking for RVs, trailers, vehicles and boats-->you need this driveway!
Listing Details
- Property Type
- Residential
- Listing#
- 5853060
- Source
- REcolorado (Denver)
- Last Updated
- 12-14-2021 07:17am
- Status
- Sold
- Status Conditions
- None Known
- Der PSF Total
- 318.73
- Off Market Date
- 12-01-2021 12:00am
Property Details
- Property Subtype
- Single Family Residence
- Sold Price
- $342,000
- Original Price
- $355,000
- List Price
- $342,000
- Location
- Denver, CO 80219
- SqFT
- 1073.00
- Year Built
- 1940
- Acres
- 0.15
- Bedrooms
- 3
- Bathrooms
- 1
- Parking Count
- 1
- Levels
- One
Map
Property Level and Sizes
- SqFt Lot
- 6750.00
- Lot Features
- Eat-in Kitchen, Laminate Counters, No Stairs
- Lot Size
- 0.15
- Basement
- Crawl Space
Financial Details
- PSF Total
- $318.73
- PSF Finished
- $318.73
- PSF Above Grade
- $318.73
- Previous Year Tax
- 1189.00
- Year Tax
- 2019
- Is this property managed by an HOA?
- No
- Primary HOA Fees
- 0.00
Interior Details
- Interior Features
- Eat-in Kitchen, Laminate Counters, No Stairs
- Appliances
- Cooktop, Dryer, Microwave, Oven, Refrigerator, Washer
- Electric
- Evaporative Cooling
- Flooring
- Carpet, Linoleum, Tile
- Cooling
- Evaporative Cooling
- Heating
- Natural Gas
Exterior Details
- Water
- Public
- Sewer
- Public Sewer
Garage & Parking
- Parking Spaces
- 1
- Parking Features
- Concrete
Exterior Construction
- Roof
- Composition
- Construction Materials
- Metal Siding
- Window Features
- Double Pane Windows
- Security Features
- Smoke Detector(s)
- Builder Source
- Public Records
Land Details
- PPA
- 2280000.00
Schools
- Elementary School
- Munroe
- Middle School
- West Leadership
- High School
- West
Walk Score®
Listing Media
- Virtual Tour
- Click here to watch tour
Contact Agent
executed in 1.724 sec.




