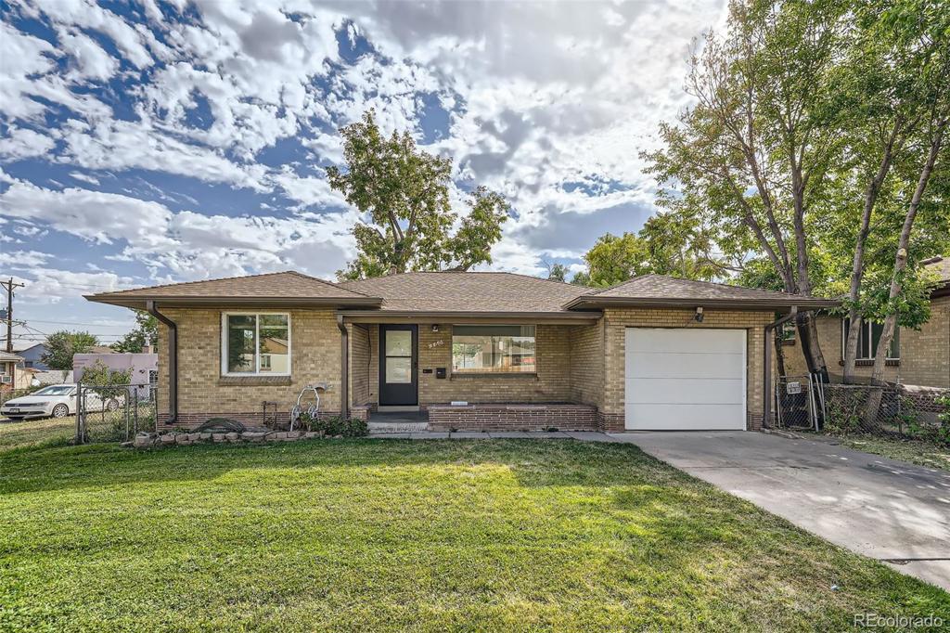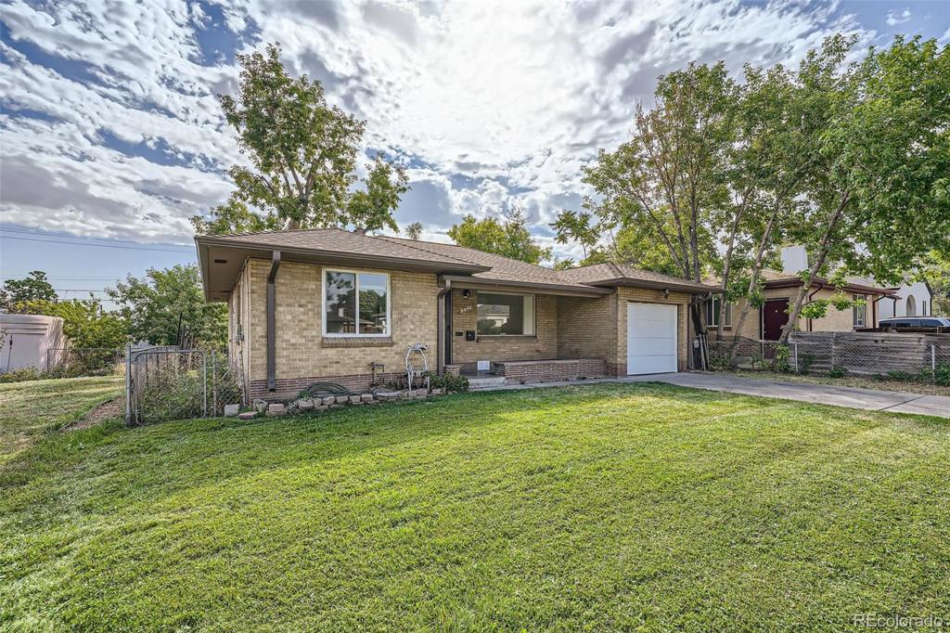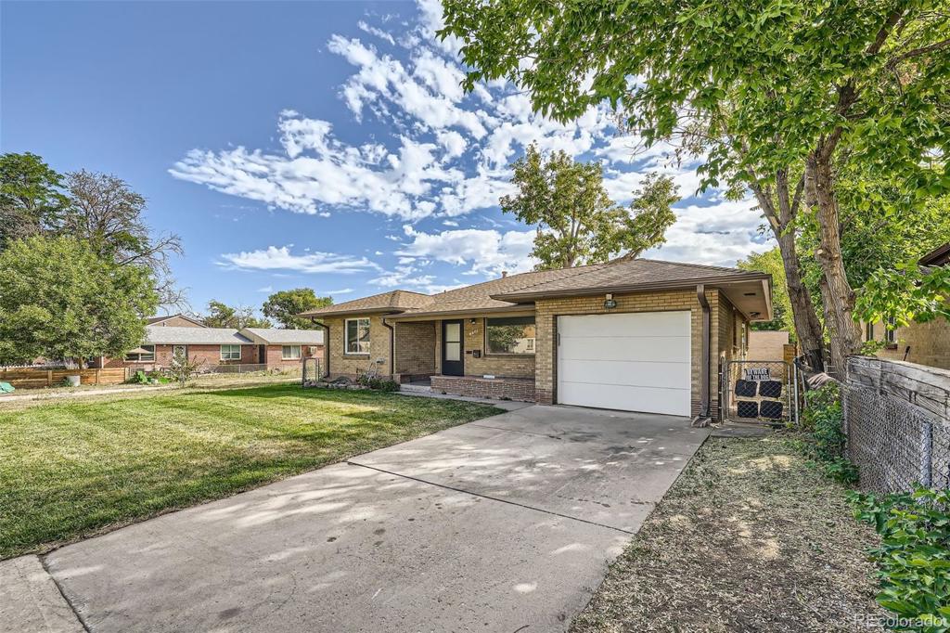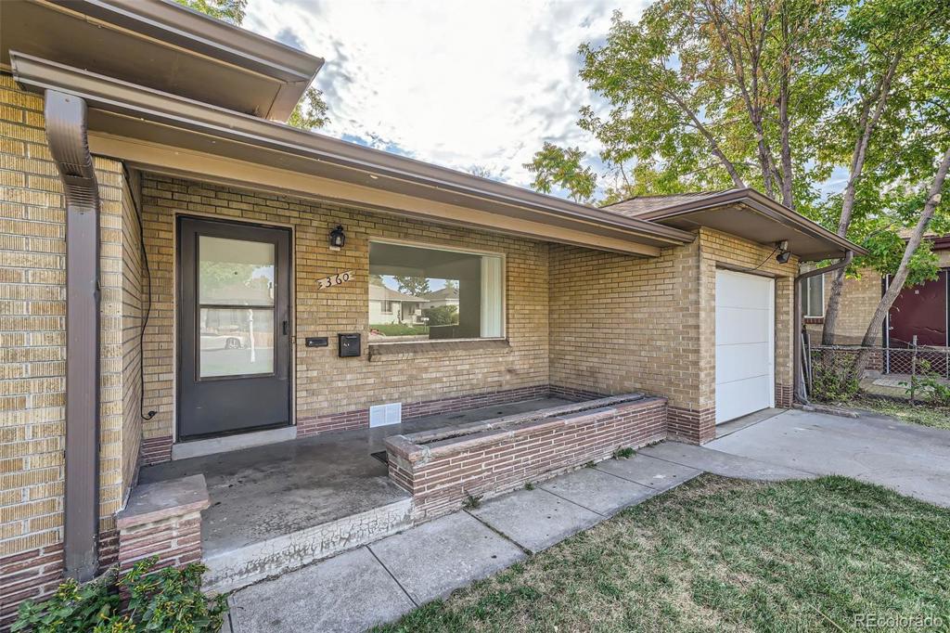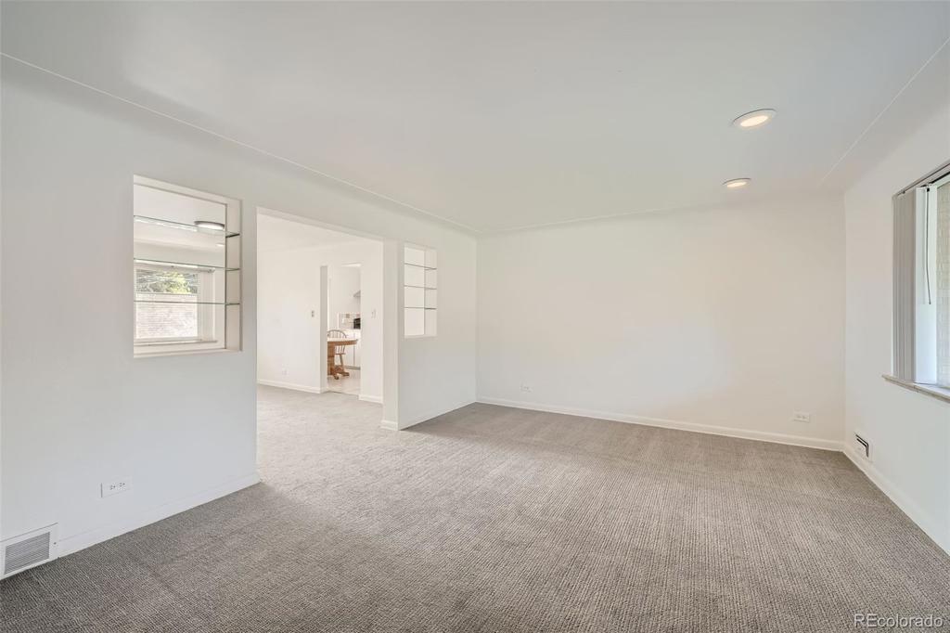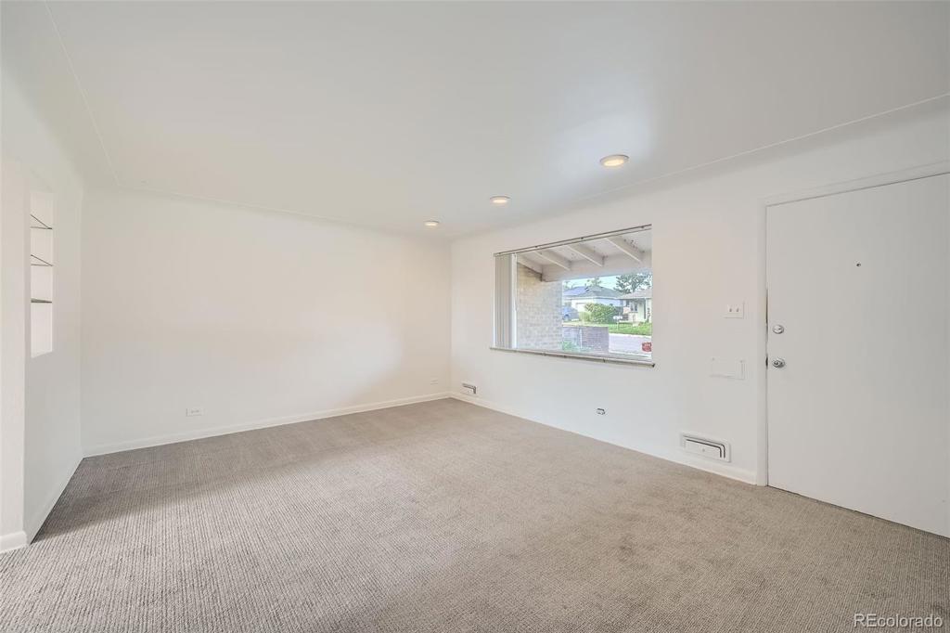360 S Bryant Street
Denver, CO 80219 — Denver County — Mountain View Park NeighborhoodOpen House - Public: Sat Jan 11, 12:00PM-3:00PM
Duplex $599,000 Active Listing# 9964944
2 beds 2 baths 2232.00 sqft Lot size: 6250.00 sqft 0.14 acres 1953 build
Property Description
Welcome to this newly remodeled duplex in the desirable Athmar Park neighborhood! This property offers two spacious units—one above and one below—each with 2 bedrooms, 1 bathroom, and a generous 1,116 sq ft of living space. With great potential for rental income, this duplex is perfect for those looking to become a live-in landlord. The lower unit features a cozy fireplace, creating a warm and inviting atmosphere. Both units benefit from recent updates, including fresh paint, brand-new carpeting, and a remodeled bathroom upstairs. The exterior also features a fantastic outdoor entertainment area, a mature tree for shade, and a sprinkler system. With three garage spaces and additional driveway parking, there is plenty of room for vehicles and storage. The property also comes equipped with a shared washer and dryer for added convenience. Located near Huston Lake Park, this duplex provides easy access to outdoor recreation and community improvements. The Athmar Park location is unbeatable, offering proximity to shopping, dining, and all the amenities you need. Don't miss this amazing opportunity to own a newly remodeled duplex with great income potential in a prime Denver location!Seller to provide a 1-year Home Warranty at closing.
Listing Details
- Property Type
- Duplex
- Listing#
- 9964944
- Source
- REcolorado (Denver)
- Last Updated
- 01-08-2025 10:03pm
- Status
- Active
- Off Market Date
- 11-30--0001 12:00am
Property Details
- Property Subtype
- Duplex
- Sold Price
- $599,000
- Original Price
- $650,000
- Location
- Denver, CO 80219
- SqFT
- 2232.00
- Year Built
- 1953
- Acres
- 0.14
- Bedrooms
- 2
- Bathrooms
- 2
- Levels
- One
Map
Property Level and Sizes
- SqFt Lot
- 6250.00
- Lot Features
- Breakfast Nook, Ceiling Fan(s), In-Law Floor Plan, Open Floorplan, Pantry, Primary Suite, Tile Counters
- Lot Size
- 0.14
- Basement
- Full
Financial Details
- Previous Year Tax
- 2687.00
- Year Tax
- 2023
- Primary HOA Fees
- 0.00
Interior Details
- Interior Features
- Breakfast Nook, Ceiling Fan(s), In-Law Floor Plan, Open Floorplan, Pantry, Primary Suite, Tile Counters
- Appliances
- Cooktop, Dryer, Gas Water Heater, Microwave, Oven, Refrigerator, Washer
- Electric
- Evaporative Cooling
- Flooring
- Carpet, Laminate, Tile
- Cooling
- Evaporative Cooling
- Heating
- Forced Air
- Fireplaces Features
- Basement
- Utilities
- Cable Available, Electricity Available, Electricity Connected, Natural Gas Available, Natural Gas Connected
Exterior Details
- Features
- Dog Run, Lighting, Private Yard, Rain Gutters
- Lot View
- City
- Water
- Public
- Sewer
- Public Sewer
Garage & Parking
Exterior Construction
- Roof
- Composition
- Construction Materials
- Brick
- Exterior Features
- Dog Run, Lighting, Private Yard, Rain Gutters
- Security Features
- Carbon Monoxide Detector(s), Smoke Detector(s)
- Builder Source
- Public Records
Land Details
- PPA
- 0.00
- Road Responsibility
- Public Maintained Road
- Sewer Fee
- 0.00
Schools
- Elementary School
- Valverde
- Middle School
- Strive Westwood
- High School
- West
Walk Score®
Listing Media
- Virtual Tour
- Click here to watch tour
Contact Agent
executed in 2.608 sec.




