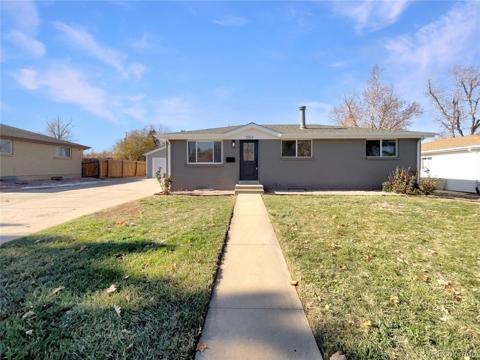45 S Grove Street
Denver, CO 80219 — Denver County — Barnum NeighborhoodResidential $485,000 Active Listing# 4685674
2 beds 1 baths 1687.00 sqft Lot size: 6250.00 sqft 0.14 acres 1932 build
Property Description
Welcome to this charming ranch-style home nestled in the heart of the Barnum community near Denver. Step onto the large covered front porch and picture yourself savoring the radiant spring and summer days that Colorado is known for. Bursting with character, this home invites you into a sunlit living room adorned with rich hardwood floors, seamlessly flowing into an inviting dining area—perfect for hosting memorable dinners or game nights. The residence features two bedrooms and one bathroom. The bright, cheerful kitchen comes complete with all appliances. At the rear of the home, discover a versatile bonus room ideal for use as a home office or additional living space, providing flexibility for modern lifestyles. The basement includes the washer, dryer, and HVAC components, with ample space for a flexible living area or the potential to add an additional bedroom. Set on a generous lot, this property includes a newly painted two-car detached garage and a long driveway offering additional parking. With its proximity to I-25 and downtown Denver, this home combines convenience and comfort in one delightful package. Listing Broker takes no responsibility for its accuracy and all information must be independently verified by Buyer and Buyer's agent.
Listing Details
- Property Type
- Residential
- Listing#
- 4685674
- Source
- REcolorado (Denver)
- Last Updated
- 04-17-2025 03:28pm
- Status
- Active
- Off Market Date
- 11-30--0001 12:00am
Property Details
- Property Subtype
- Single Family Residence
- Sold Price
- $485,000
- Original Price
- $485,000
- Location
- Denver, CO 80219
- SqFT
- 1687.00
- Year Built
- 1932
- Acres
- 0.14
- Bedrooms
- 2
- Bathrooms
- 1
- Levels
- One
Map
Property Level and Sizes
- SqFt Lot
- 6250.00
- Lot Features
- Ceiling Fan(s), High Speed Internet, Laminate Counters, No Stairs, Smoke Free
- Lot Size
- 0.14
- Foundation Details
- Slab
- Basement
- Partial
- Common Walls
- No Common Walls
Financial Details
- Previous Year Tax
- 2104.00
- Year Tax
- 2024
- Primary HOA Fees
- 0.00
Interior Details
- Interior Features
- Ceiling Fan(s), High Speed Internet, Laminate Counters, No Stairs, Smoke Free
- Appliances
- Dishwasher, Disposal, Dryer, Oven, Range Hood, Refrigerator, Washer
- Laundry Features
- In Unit
- Electric
- None
- Flooring
- Tile, Vinyl, Wood
- Cooling
- None
- Heating
- Forced Air, Natural Gas
- Utilities
- Cable Available, Electricity Connected, Natural Gas Connected
Exterior Details
- Features
- Private Yard
- Water
- Public
- Sewer
- Public Sewer
Garage & Parking
- Parking Features
- Driveway-Gravel
Exterior Construction
- Roof
- Composition
- Construction Materials
- Frame, Vinyl Siding
- Exterior Features
- Private Yard
- Window Features
- Window Treatments
- Builder Source
- Public Records
Land Details
- PPA
- 0.00
- Road Frontage Type
- Public
- Road Responsibility
- Public Maintained Road
- Road Surface Type
- Paved
- Sewer Fee
- 0.00
Schools
- Elementary School
- Barnum
- Middle School
- Kepner
- High School
- West
Walk Score®
Listing Media
- Virtual Tour
- Click here to watch tour
Contact Agent
executed in 0.327 sec.




)
)
)
)
)
)



