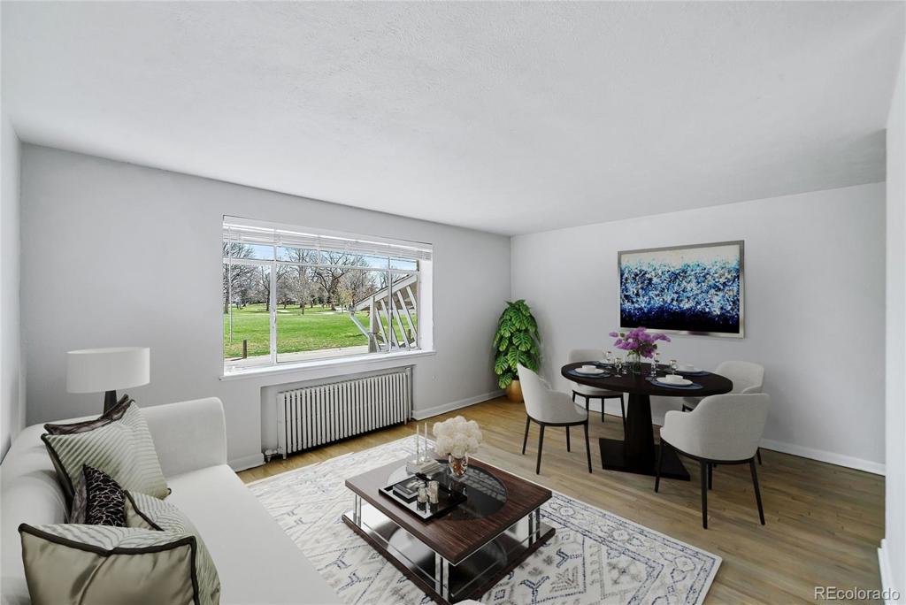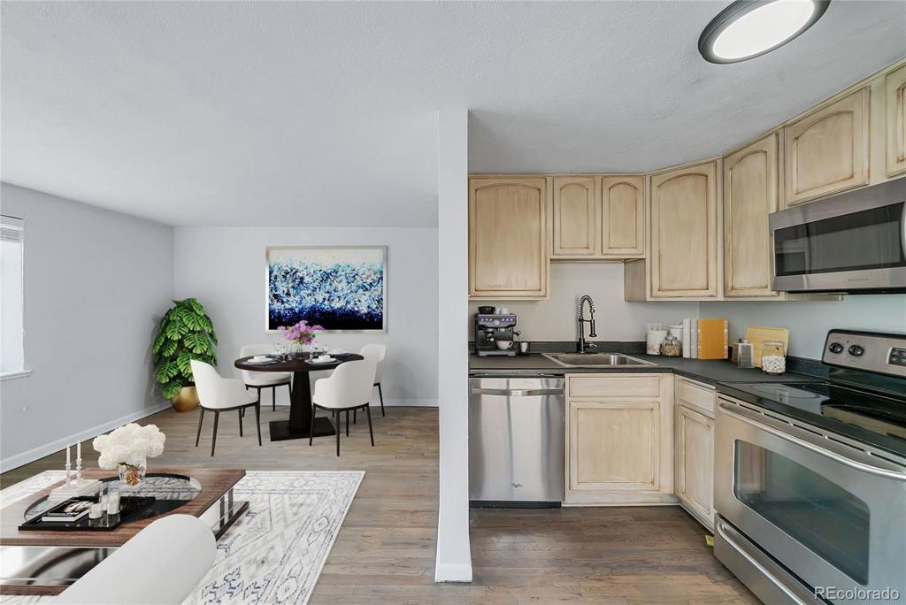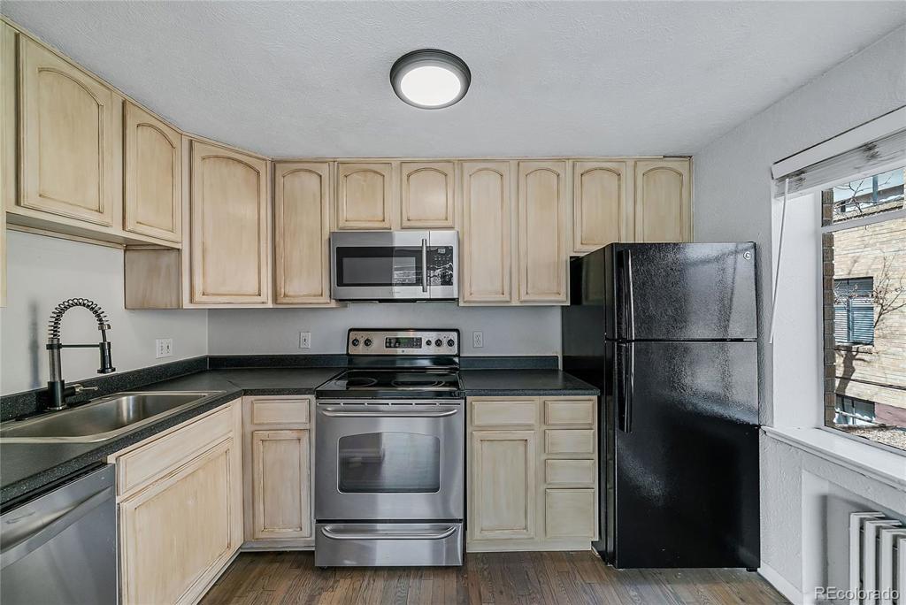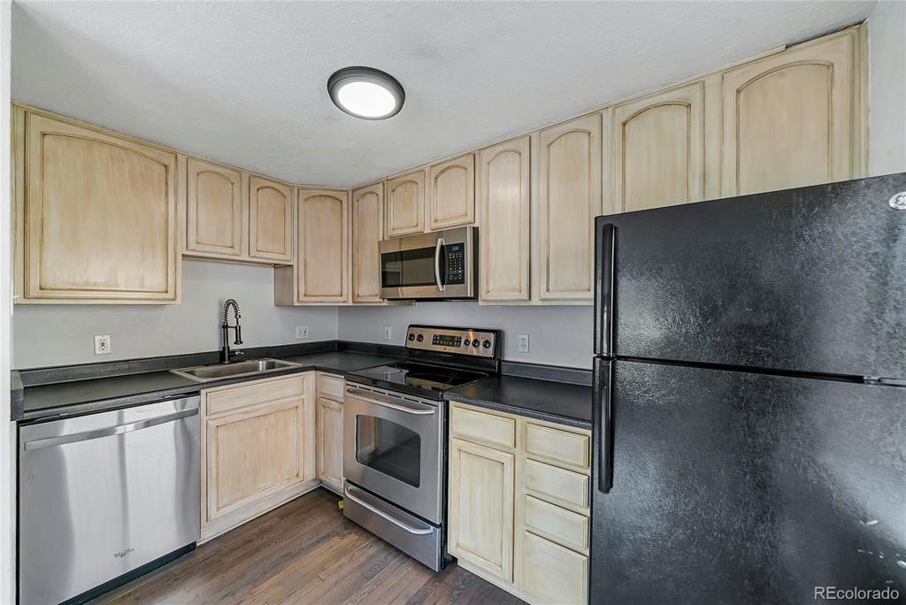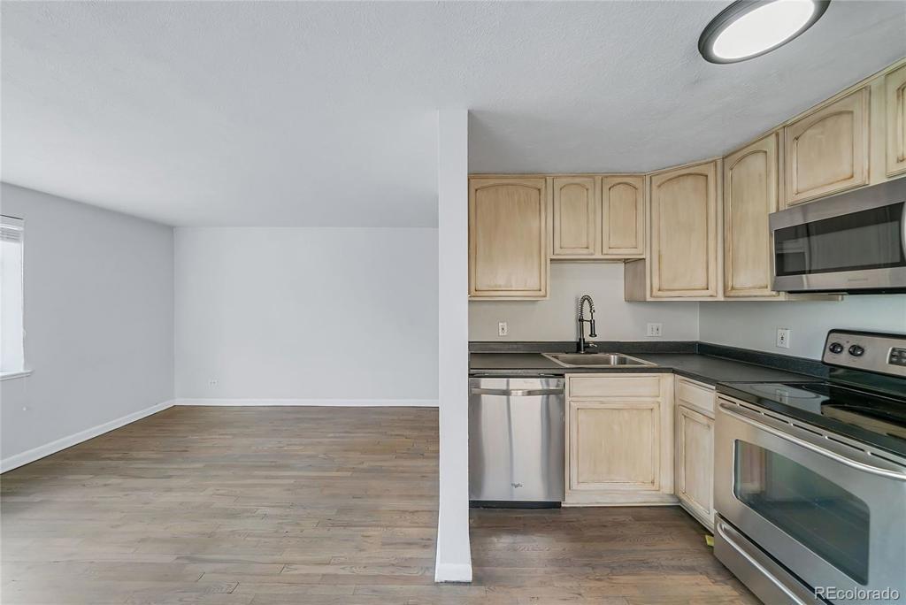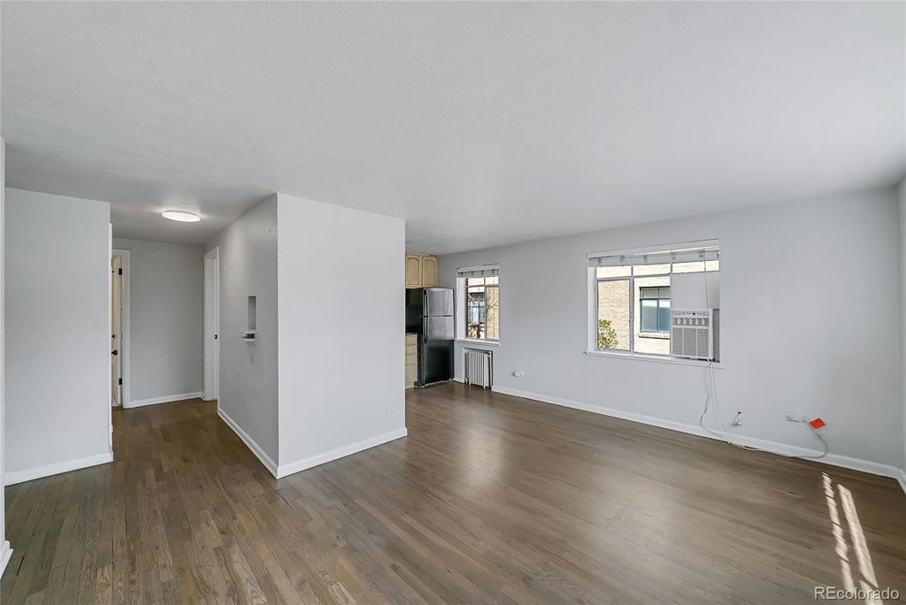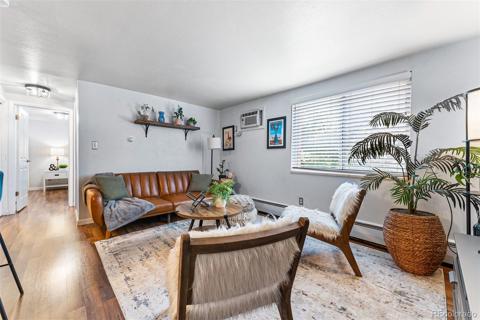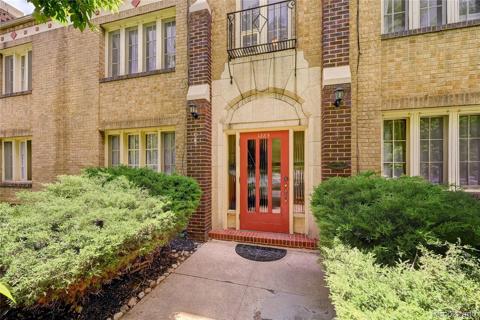1182 Clermont Street #A104
Denver, CO 80220 — Denver County — Bellevue Park NeighborhoodCondominium $165,000 Active Listing# 1897013
1 beds 1 baths 525.00 sqft 1951 build
Property Description
MOTIVATED SELLER! REDUCED PRICE TO SELL!
Step into your dream lifestyle with this charming one-bedroom, one-bath corner condo perfectly overlooking the serene Lindsley Park! Don't miss out on the chance to be a part of Denver’s CO+9 neighborhood. Ideal for first-time homebuyers or those who want a low maintenance lifestyle, this property offers an unbeatable location and impressive walking score which features Trader Joes, Postino Wine Cafe, Culinary Dropout and more!
This freshly painted unit boasts an updated kitchen with sleek stainless steel appliances and a refreshed bathroom featuring new fixtures. With its open and airy floor plan, comfort is guaranteed in this inviting condo.
The HOA covers essential amenities such as water, heat, trash removal, garden maintenance, and sewer services. Don't let this opportunity slip away to own a piece of Denver’s captivating charm!
Listing Details
- Property Type
- Condominium
- Listing#
- 1897013
- Source
- REcolorado (Denver)
- Last Updated
- 10-04-2024 02:58am
- Status
- Active
- Off Market Date
- 11-30--0001 12:00am
Property Details
- Property Subtype
- Condominium
- Sold Price
- $165,000
- Original Price
- $225,000
- Location
- Denver, CO 80220
- SqFT
- 525.00
- Year Built
- 1951
- Bedrooms
- 1
- Bathrooms
- 1
- Levels
- One
Map
Property Level and Sizes
- Lot Features
- Entrance Foyer, Open Floorplan
- Foundation Details
- Block
- Common Walls
- End Unit
Financial Details
- Previous Year Tax
- 956.00
- Year Tax
- 2022
- Is this property managed by an HOA?
- Yes
- Primary HOA Name
- Advance HOA Management
- Primary HOA Phone Number
- 303-482-2213
- Primary HOA Amenities
- Park
- Primary HOA Fees Included
- Heat, Insurance, Maintenance Grounds, Maintenance Structure, Snow Removal, Water
- Primary HOA Fees
- 508.24
- Primary HOA Fees Frequency
- Monthly
Interior Details
- Interior Features
- Entrance Foyer, Open Floorplan
- Appliances
- Cooktop, Dishwasher, Disposal, Microwave, Oven, Refrigerator
- Electric
- Air Conditioning-Room
- Flooring
- Wood
- Cooling
- Air Conditioning-Room
- Heating
- Hot Water, Natural Gas
- Utilities
- Cable Available, Electricity Connected, Natural Gas Available, Phone Available
Exterior Details
- Water
- Public
- Sewer
- Public Sewer
Garage & Parking
Exterior Construction
- Roof
- Tar/Gravel
- Construction Materials
- Brick
- Window Features
- Window Coverings
- Builder Source
- Public Records
Land Details
- PPA
- 0.00
- Sewer Fee
- 0.00
Schools
- Elementary School
- Palmer
- Middle School
- Hill
- High School
- East
Walk Score®
Contact Agent
executed in 4.850 sec.




