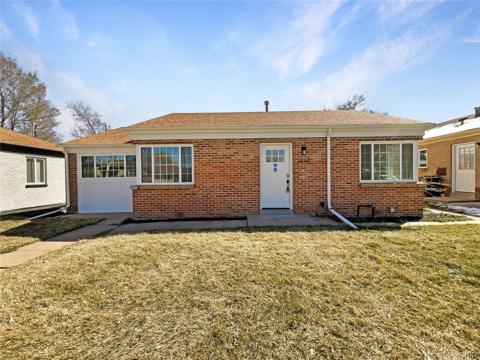1220 Ash Street
Denver, CO 80220 — Denver County — Hale NeighborhoodResidential $785,000 Active Listing# 6829353
3 beds 3 baths 1618.00 sqft Lot size: 6250.00 sqft 0.14 acres 1942 build
Property Description
Welcome home to a fully remodeled house in one of the most walkable locations in Denver. This completely renovated 3-bedroom, 2.5-bathroom home has been meticulously crafted with designer finishes throughout, and is located just 3 blocks from the numerous shopping, dining, and entertainment options at 9+CO. As you enter, you’re greeted by a bright and open floorpan with a seamless transition from the living area to kitchen, which is tastefully designed with stainless appliances, gas range, high-end granite counters, and custom cabinetry. Enjoy your wood-burning fireplace on cold days, and multiple areas for sitting and dining. The primary suite is an oasis rarely found in homes of this size, with an ample bedroom space leading directly into a stunningly designed primary bathroom with dual vanity featuring Delta champagne bronze faucets, and a show-stopping oversized luxury rain shower. Downstairs are two spacious conforming bedrooms, another dedicated living space, a full remodeled bathroom, and laundry area with included washer and dryer. The huge backyard is private, professionally landscaped, and low-maintenance, and the extra deep detached garage comes ready for your EV charger with a 220V hookup. The furnace, A/C, and tankless water heater are all brand new as of 2024.
One of the best features of this move-in-ready home is its location, just blocks from Trader Joe’s, Postino, Hopdoddy, and the rest at the 9th and Colorado district. Plus, just a 10-minute walk to Blue Pan Pizza in Congress Park, and less than a mile to City Park.
Listing Details
- Property Type
- Residential
- Listing#
- 6829353
- Source
- REcolorado (Denver)
- Last Updated
- 04-10-2025 12:08am
- Status
- Active
- Off Market Date
- 11-30--0001 12:00am
Property Details
- Property Subtype
- Single Family Residence
- Sold Price
- $785,000
- Original Price
- $785,000
- Location
- Denver, CO 80220
- SqFT
- 1618.00
- Year Built
- 1942
- Acres
- 0.14
- Bedrooms
- 3
- Bathrooms
- 3
- Levels
- One
Map
Property Level and Sizes
- SqFt Lot
- 6250.00
- Lot Features
- Eat-in Kitchen, Granite Counters, Open Floorplan, Primary Suite
- Lot Size
- 0.14
- Basement
- Finished, Full
Financial Details
- Previous Year Tax
- 3277.00
- Year Tax
- 2024
- Primary HOA Fees
- 0.00
Interior Details
- Interior Features
- Eat-in Kitchen, Granite Counters, Open Floorplan, Primary Suite
- Appliances
- Dishwasher, Dryer, Microwave, Oven, Range, Refrigerator, Tankless Water Heater, Washer
- Electric
- Central Air
- Flooring
- Carpet, Tile, Vinyl
- Cooling
- Central Air
- Heating
- Forced Air
- Fireplaces Features
- Wood Burning
- Utilities
- Cable Available, Electricity Connected, Internet Access (Wired), Natural Gas Connected
Exterior Details
- Features
- Private Yard, Rain Gutters
- Water
- Public
- Sewer
- Public Sewer
Garage & Parking
- Parking Features
- 220 Volts
Exterior Construction
- Roof
- Composition
- Construction Materials
- Brick
- Exterior Features
- Private Yard, Rain Gutters
- Window Features
- Double Pane Windows
- Builder Source
- Public Records
Land Details
- PPA
- 0.00
- Sewer Fee
- 0.00
Schools
- Elementary School
- Palmer
- Middle School
- Hill
- High School
- East
Walk Score®
Contact Agent
executed in 0.329 sec.




)
)
)
)
)
)



