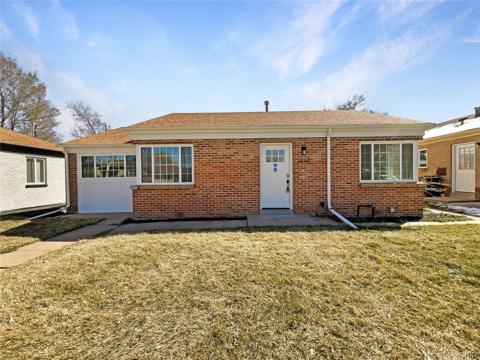1232 Wabash Street
Denver, CO 80220 — Denver County — Montclair NeighborhoodResidential $450,000 Active Listing# 8483033
2 beds 1 baths 993.00 sqft Lot size: 6250.00 sqft 0.14 acres 1925 build
Property Description
Tucked away in a charming locale, this Montclair home is a sun-filled retreat beaming with personality. Modern finishes blend seamlessly with unique architectural touches, from octagon windows to stylish accent walls and skylights that bathe the space in natural light. The cozy living room features a fully functional pellet stove, perfect for winter nights, while the updated kitchen boasts stainless steel appliances and crisp white cabinetry. Two bright bedrooms are complemented by a full bath with modern tiles and fixtures. A convenient laundry area includes a washer and dryer set, and a hidden trap door offers bonus storage. Outside, a detached garage is paired with a versatile Shoffice (shed + office) — complete with power and a skylight — ideal for a quiet workspace or additional storage. The secluded backyard is a true oasis, featuring organic garden beds, flourishing raspberry bushes, and an apple tree in the front. Just moments from Verbena Park and Lowry Beer Garden, this home offers easy access to downtown Denver and Aurora’s vibrant food scene.
Listing Details
- Property Type
- Residential
- Listing#
- 8483033
- Source
- REcolorado (Denver)
- Last Updated
- 04-13-2025 09:05pm
- Status
- Active
- Off Market Date
- 11-30--0001 12:00am
Property Details
- Property Subtype
- Single Family Residence
- Sold Price
- $450,000
- Original Price
- $450,000
- Location
- Denver, CO 80220
- SqFT
- 993.00
- Year Built
- 1925
- Acres
- 0.14
- Bedrooms
- 2
- Bathrooms
- 1
- Levels
- One
Map
Property Level and Sizes
- SqFt Lot
- 6250.00
- Lot Features
- Built-in Features, Ceiling Fan(s), High Ceilings, High Speed Internet, No Stairs, Open Floorplan, Pantry, Vaulted Ceiling(s), Walk-In Closet(s)
- Lot Size
- 0.14
- Basement
- Cellar, Interior Entry, Unfinished
Financial Details
- Previous Year Tax
- 2104.00
- Year Tax
- 2023
- Primary HOA Fees
- 0.00
Interior Details
- Interior Features
- Built-in Features, Ceiling Fan(s), High Ceilings, High Speed Internet, No Stairs, Open Floorplan, Pantry, Vaulted Ceiling(s), Walk-In Closet(s)
- Appliances
- Dishwasher, Disposal, Dryer, Range, Refrigerator, Washer
- Laundry Features
- In Unit
- Electric
- Central Air
- Flooring
- Laminate, Tile
- Cooling
- Central Air
- Heating
- Forced Air
- Fireplaces Features
- Free Standing, Living Room, Pellet Stove
- Utilities
- Cable Available, Electricity Connected, Internet Access (Wired), Natural Gas Connected, Phone Available
Exterior Details
- Features
- Garden, Lighting, Private Yard, Rain Gutters
- Water
- Public
- Sewer
- Public Sewer
Garage & Parking
- Parking Features
- Dry Walled, Exterior Access Door, Lighted, Oversized, Storage
Exterior Construction
- Roof
- Composition
- Construction Materials
- Frame, Wood Siding
- Exterior Features
- Garden, Lighting, Private Yard, Rain Gutters
- Window Features
- Skylight(s), Window Coverings
- Security Features
- Carbon Monoxide Detector(s), Smoke Detector(s)
- Builder Source
- Public Records
Land Details
- PPA
- 0.00
- Road Frontage Type
- Public
- Road Responsibility
- Public Maintained Road
- Road Surface Type
- Paved
- Sewer Fee
- 0.00
Schools
- Elementary School
- Montclair
- Middle School
- Hill
- High School
- George Washington
Walk Score®
Contact Agent
executed in 0.346 sec.




)
)
)
)
)
)



