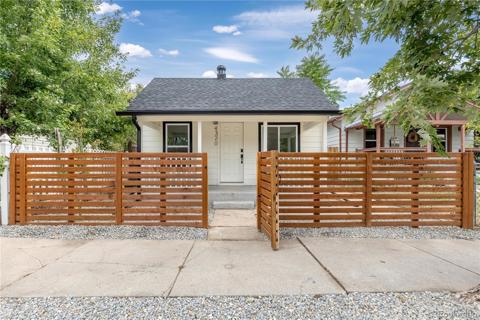1341 Eudora Street
Denver, CO 80220 — Denver County — Mayfair, Hale, Bellevue NeighborhoodResidential $450,000 Pending Listing# 9510901
2 beds 1 baths 1746.00 sqft Lot size: 4670.00 sqft 0.11 acres 1938 build
Property Description
This fixer upper is an adorable Tudor home with many original features that you will cherish! The features that you will recognize and adore are the coved ceilings in the living room, wall sconces, original doors and knobs, arched doorways, built ins, and the tiled fireplace and window ledges. The main floor has 2 bedrooms and 1 full bathroom, a large living room, dining room, and kitchen. Built ins throughout this home keep with the traditional style and added practical storage. The basement has a finished family room with an additional fireplace adding extra character to this space. The laundry room is in the same area as the utilities and storage space. Nice private back yard with a 1 car detached garage. Ready for some TLC. This property is being sold in AS-IS condition. The seller will not be making any repairs.
Listing Details
- Property Type
- Residential
- Listing#
- 9510901
- Source
- REcolorado (Denver)
- Last Updated
- 03-31-2025 05:08pm
- Status
- Pending
- Status Conditions
- None Known
- Off Market Date
- 03-28-2025 12:00am
Property Details
- Property Subtype
- Single Family Residence
- Sold Price
- $450,000
- Original Price
- $450,000
- Location
- Denver, CO 80220
- SqFT
- 1746.00
- Year Built
- 1938
- Acres
- 0.11
- Bedrooms
- 2
- Bathrooms
- 1
- Levels
- One
Map
Property Level and Sizes
- SqFt Lot
- 4670.00
- Lot Size
- 0.11
- Basement
- Full
- Common Walls
- No Common Walls
Financial Details
- Previous Year Tax
- 2528.00
- Year Tax
- 2024
- Primary HOA Fees
- 0.00
Interior Details
- Appliances
- Dryer, Gas Water Heater, Range, Refrigerator, Washer
- Electric
- None
- Flooring
- Carpet, Tile, Wood
- Cooling
- None
- Heating
- Natural Gas
- Fireplaces Features
- Family Room, Living Room
- Utilities
- Electricity Connected, Natural Gas Connected
Exterior Details
- Features
- Private Yard
- Sewer
- Public Sewer
Garage & Parking
Exterior Construction
- Roof
- Composition
- Construction Materials
- Brick
- Exterior Features
- Private Yard
- Builder Source
- Public Records
Land Details
- PPA
- 0.00
- Sewer Fee
- 0.00
Schools
- Elementary School
- Palmer
- Middle School
- Hill
- High School
- East
Walk Score®
Listing Media
- Virtual Tour
- Click here to watch tour
Contact Agent
executed in 0.337 sec.




)
)
)
)
)
)



