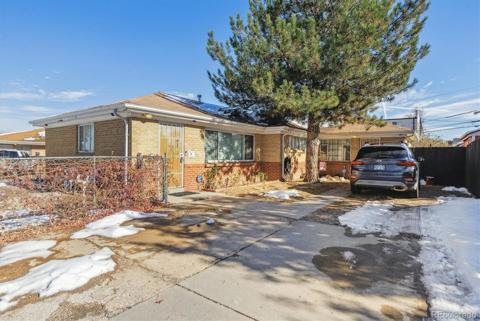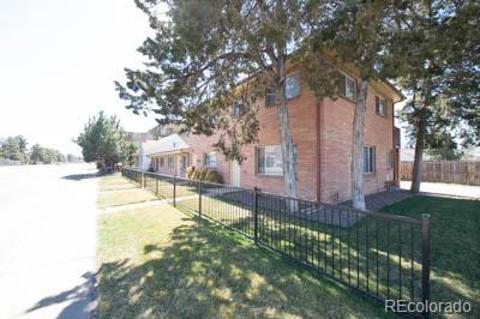1548 Wabash Street
Denver, CO 80220 — Denver County — East Colfax NeighborhoodDuplex $615,000 Active Listing# 9237922
6 beds 2449.00 sqft Lot size: 6966.00 sqft 0.16 acres 1949 build
Property Description
Investment/sweat equity FULL DUPLEX opportunity in East Colfax! The East Colfax corridor is peppered with redevelopment, new development, new builds, and remodels. 2 complexes on this block alone have been renovated within the past couple of years and an identical remodeled 1/2 duplex recently sold for $380K a month ago one block away! House hack and live/renovate one unit while renting the other! These units each offer 3 bedrooms including non-conforming basement bedrooms. The front unit (1546 Wabash) has a main floor full bath and a 3/4 basement bath. While there are hardwoods under the carpet of 1546 Wabash, 1548 Wabash has had carpet removed with the exception of one bedroom. Both front and back units offer ample storage featuring entry closets, 2 hallway closets, and 2 closets in each of the primary bedrooms. A two car garage is split down the middle. The exterior showcases a fenced front and rear yard with large concrete patio in the rear. Both units live like single family homes. Excellent location 1 block from public transportation. Minutes to amenities and entertainment in Central Park and Lowry. Very short drive to Fitzsimons and short bike ride to Stanley Marketplace. **As an added bonus, THIS HOME QUALIFIES FOR THE COMMUNITY REINVESTMENT ACT PROVIDING 1.75% OF THE LOAN AMOUNT AS A CREDIT towards buyer’s closing costs, pre-paids and discount points. Contact listing agent for more details.**
Listing Details
- Property Type
- Duplex
- Listing#
- 9237922
- Source
- REcolorado (Denver)
- Last Updated
- 01-09-2025 04:19pm
- Status
- Active
- Off Market Date
- 11-30--0001 12:00am
Property Details
- Property Subtype
- Duplex
- Sold Price
- $615,000
- Original Price
- $615,000
- Location
- Denver, CO 80220
- SqFT
- 2449.00
- Year Built
- 1949
- Acres
- 0.16
- Bedrooms
- 6
- Levels
- One
Map
Property Level and Sizes
- SqFt Lot
- 6966.00
- Lot Size
- 0.16
- Basement
- Partial
- Common Walls
- 1 Common Wall
Financial Details
- Previous Year Tax
- 2610.00
- Year Tax
- 2023
- Primary HOA Fees
- 0.00
Interior Details
- Appliances
- Dishwasher, Dryer, Gas Water Heater, Microwave, Oven, Range, Refrigerator, Washer
- Laundry Features
- In Unit
- Electric
- None
- Flooring
- Carpet, Tile, Wood
- Cooling
- None
- Heating
- Forced Air
Exterior Details
- Sewer
- Public Sewer
Garage & Parking
Exterior Construction
- Roof
- Composition
- Construction Materials
- Brick
- Builder Source
- Public Records
Land Details
- PPA
- 0.00
- Sewer Fee
- 0.00
Schools
- Elementary School
- Ashley
- Middle School
- Hill
- High School
- George Washington
Walk Score®
Contact Agent
executed in 2.636 sec.













